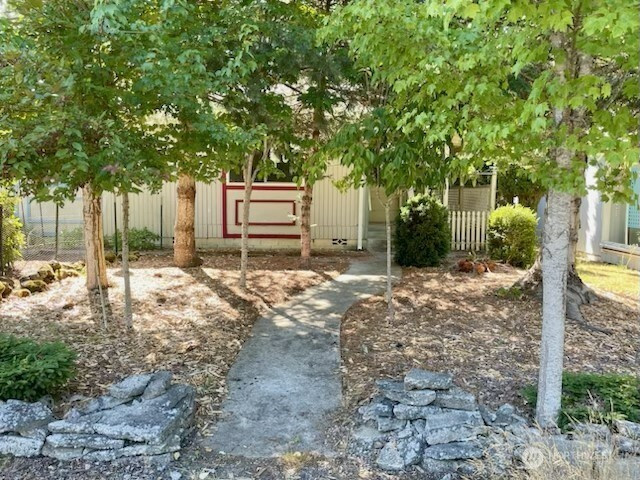




















MLS #2445728 / Listing provided by NWMLS & Southwest Washington Realty.
$199,000
685 Morse Street
Ryderwood,
WA
98581
Beds
Baths
Sq Ft
Per Sq Ft
Year Built
This cozy home is in a 55+ community and is move-in ready! The quiet neighborhood offers and awesome community feel. This home has a quaint covered porch at the entry. You will love the family room and kitchen's open floor plan and the vinyl plank flooring! As you walk down the hallway, this home has some surprising square footage opening to 2+ bedrooms, office and bonus room and an extra room ready for your ideas! The yard has a garden area and some gorgeous mature trees, also extra parking available in the alley behind the house!
Disclaimer: The information contained in this listing has not been verified by Hawkins-Poe Real Estate Services and should be verified by the buyer.
Bedrooms
- Total Bedrooms: 2
- Main Level Bedrooms: 2
- Lower Level Bedrooms: 0
- Upper Level Bedrooms: 0
Bathrooms
- Total Bathrooms: 1
- Half Bathrooms: 0
- Three-quarter Bathrooms: 1
- Full Bathrooms: 0
- Full Bathrooms in Garage: 0
- Half Bathrooms in Garage: 0
- Three-quarter Bathrooms in Garage: 0
Fireplaces
- Total Fireplaces: 0
Water Heater
- Water Heater Location: Utility Room
- Water Heater Type: Electric
Heating & Cooling
- Heating: Yes
- Cooling: Yes
Parking
- Garage Attached: No
- Parking Features: Off Street
- Parking Total: 0
Structure
- Roof: Composition
- Exterior Features: Wood Products
- Foundation: Pillar/Post/Pier
Lot Details
- Lot Features: Alley, Paved
- Acres: 0.07
- Foundation: Pillar/Post/Pier
Schools
- High School District: Castle Rock
- High School: Castle Rock High
- Middle School: Castle Rock Mid
- Elementary School: Castle Rock Elem
Transportation
- Nearby Bus Line: false
Lot Details
- Lot Features: Alley, Paved
- Acres: 0.07
- Foundation: Pillar/Post/Pier
Power
- Energy Source: Electric
- Power Company: PUD
Water, Sewer, and Garbage
- Sewer Company: Dept of Public Works
- Sewer: Sewer Connected
- Water Company: Dept of Public Works
- Water Source: Public

Sandy Jones - THE JONES TEAM
Broker | REALTOR®
Send Sandy Jones - THE JONES TEAM an email




















