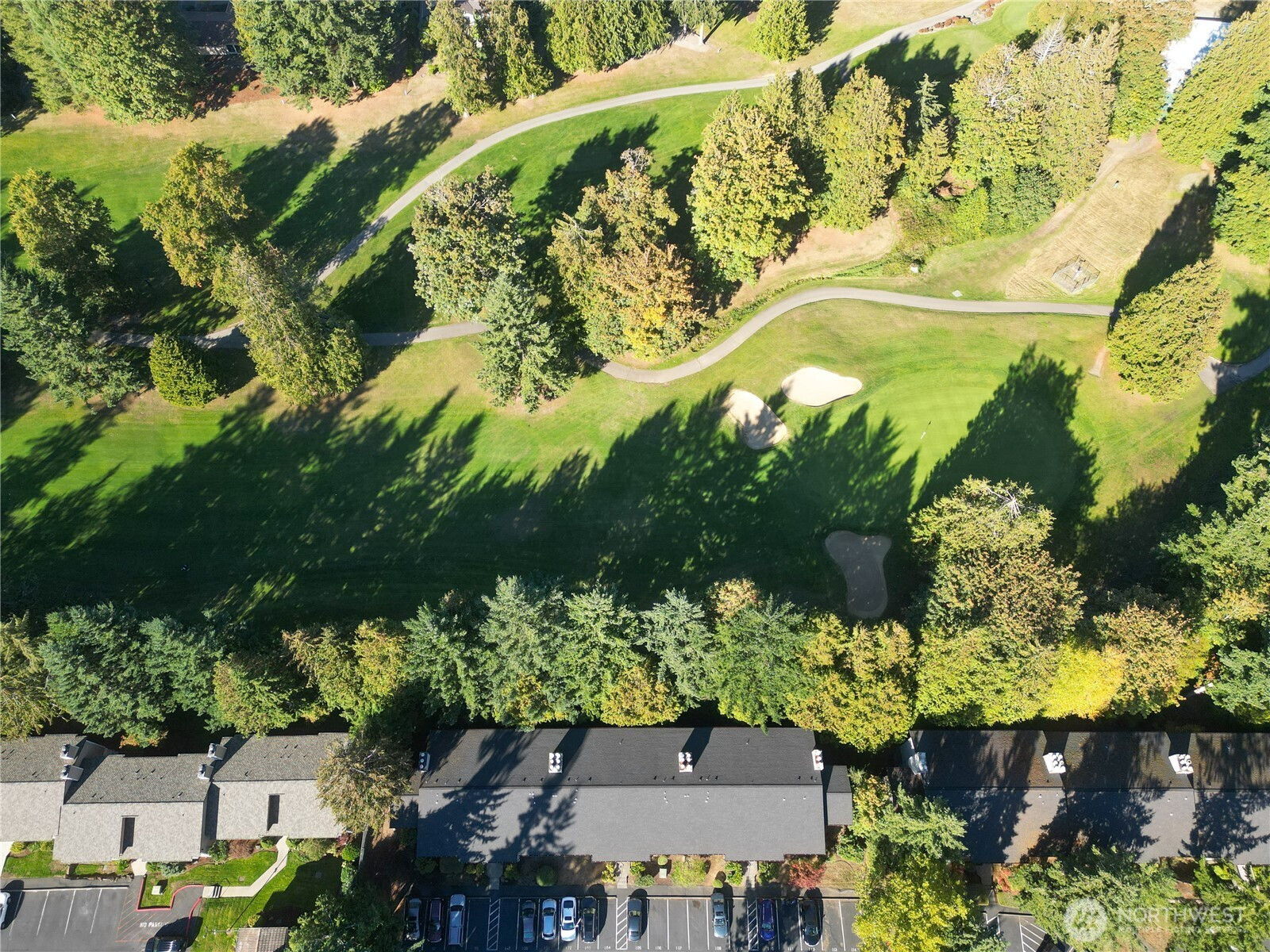































MLS #2445435 / Listing provided by NWMLS & Windermere Real Estate/East.
$275,000
17514 SE 151th Avenue
Unit 1-2
Renton,
WA
98058
Beds
Baths
Sq Ft
Per Sq Ft
Year Built
Right on the Green! Affordable living in this updated 2-bed, 2-bath condo overlooking the Fairwood Golf Course. Enjoy a peaceful, park-like setting with direct green views. The remodeled kitchen features new cabinets, counters, and white appliances, opening to a bright living room with large windows and a wood-burning fireplace. Spacious primary suite with en-suite bath; second bedroom works for guests or a home office. Full-size washer and dryer in-unit. Two assigned parking spaces plus guest parking. Community pool, clubhouse, and tranquil grounds. New siding and exterior upgrades coming soon. Minutes to shopping, parks, public transit, and schools. Ideal for first-time buyers or downsizers; ask about down-payment assistance.
Disclaimer: The information contained in this listing has not been verified by Hawkins-Poe Real Estate Services and should be verified by the buyer.
Bedrooms
- Total Bedrooms: 2
- Main Level Bedrooms: 2
- Lower Level Bedrooms: 0
- Upper Level Bedrooms: 0
Bathrooms
- Total Bathrooms: 2
- Half Bathrooms: 1
- Three-quarter Bathrooms: 0
- Full Bathrooms: 1
- Full Bathrooms in Garage: 0
- Half Bathrooms in Garage: 0
- Three-quarter Bathrooms in Garage: 0
Fireplaces
- Total Fireplaces: 0
Heating & Cooling
- Heating: Yes
- Cooling: No
Parking
- Parking Features: Off Street
Structure
- Roof: Composition
- Exterior Features: Wood
Lot Details
- Acres: 0
Schools
- High School District: Kent
- High School: Kentridge High
- Middle School: Northwood Jnr High
- Elementary School: Fairwood Elem
Lot Details
- Acres: 0
Power
- Energy Source: Electric

Sandy Jones - THE JONES TEAM
Broker | REALTOR®
Send Sandy Jones - THE JONES TEAM an email































