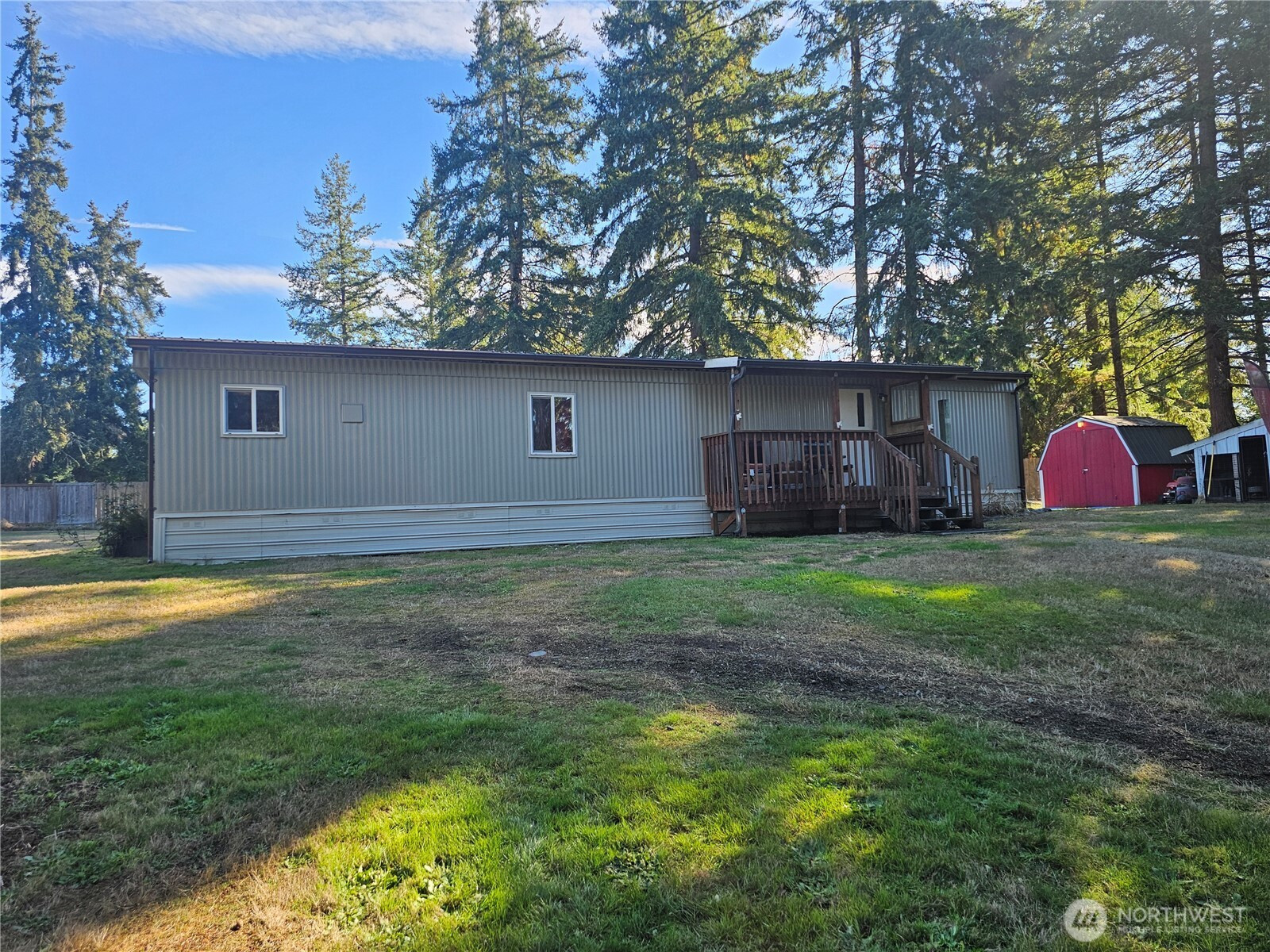

















MLS #2445320 / Listing provided by NWMLS .
$289,900
605 A SE Hubbard Road
Rainier,
WA
98576
Beds
Baths
Sq Ft
Per Sq Ft
Year Built
Charming 2-bedroom, 1-bath manufactured home on a fully fenced .55-acre lot in Rainier. Interior features durable epoxy floors in the kitchen, dining, living, hallway, and bath, with carpeted bedrooms for comfort. Custom built-in bookcase with hidden storage in the living room. All appliances stay, including refrigerator, oven, dishwasher, washer, and dryer. Exterior highlights include a covered back deck, fenced dog area with dog run, one-car garage/shop, additional storage shed, and a one-car carport. Gated entry for privacy, plus a greenhouse for gardening, and firepit area. Move-in ready home offering peaceful country living close to town amenities.
Disclaimer: The information contained in this listing has not been verified by Hawkins-Poe Real Estate Services and should be verified by the buyer.
Bedrooms
- Total Bedrooms: 2
- Main Level Bedrooms: 2
- Lower Level Bedrooms: 0
- Upper Level Bedrooms: 0
Bathrooms
- Total Bathrooms: 1
- Half Bathrooms: 0
- Three-quarter Bathrooms: 0
- Full Bathrooms: 1
- Full Bathrooms in Garage: 0
- Half Bathrooms in Garage: 0
- Three-quarter Bathrooms in Garage: 0
Fireplaces
- Total Fireplaces: 0
Water Heater
- Water Heater Location: Bedroom Closet
- Water Heater Type: Electric
Heating & Cooling
- Heating: Yes
- Cooling: No
Parking
- Garage: Yes
- Garage Attached: No
- Garage Spaces: 1
- Parking Features: Detached Carport, Detached Garage, RV Parking
- Parking Total: 1
Structure
- Roof: Metal
- Exterior Features: Metal/Vinyl
- Foundation: Pillar/Post/Pier, Tie Down
Lot Details
- Lot Features: Paved
- Acres: 0.551
- Foundation: Pillar/Post/Pier, Tie Down
Schools
- High School District: Rainier
- High School: Rainier Snr High
- Middle School: Rainier Mid
- Elementary School: Rainier Primary Sch
Lot Details
- Lot Features: Paved
- Acres: 0.551
- Foundation: Pillar/Post/Pier, Tie Down
Power
- Energy Source: Electric
- Power Company: PSE
Water, Sewer, and Garbage
- Sewer Company: Septic
- Sewer: Septic Tank
- Water Company: City of Rainier
- Water Source: Public

Sandy Jones - THE JONES TEAM
Broker | REALTOR®
Send Sandy Jones - THE JONES TEAM an email

















