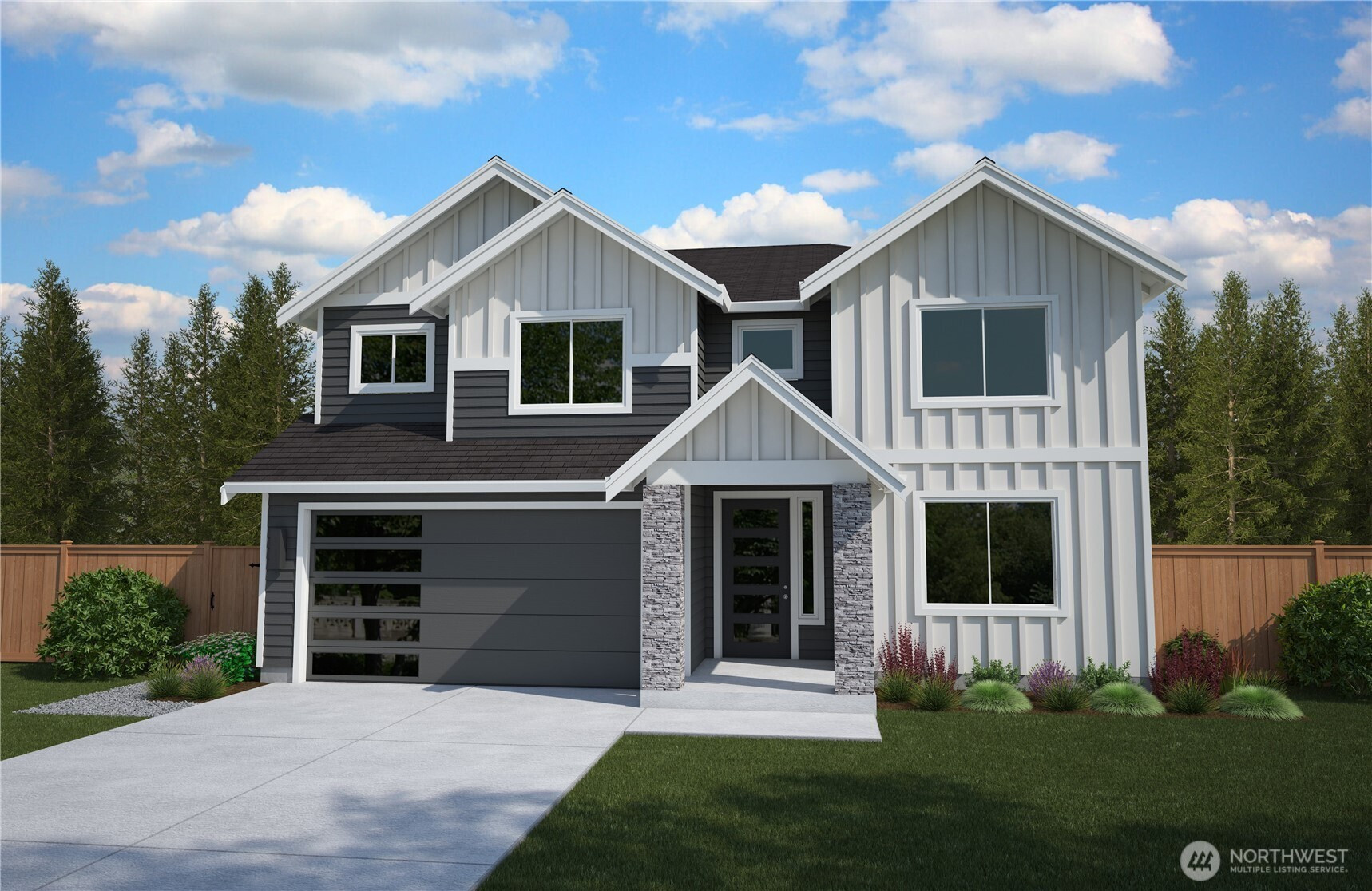


MLS #2445034 / Listing provided by NWMLS & Windermere Gig Harbor Rlty -DT.
$1,110,000
11310 (48) 112th St Loop
Gig Harbor,
WA
98332
Beds
Baths
Sq Ft
Per Sq Ft
Year Built
The Anchorage at 3,030 sq. ft. is a striking five-bedroom, 3.5 bath home is designed to impress with soaring 9-foot ceilings and a bright, open floor plan. A dramatic two-story entry sets the tone, while the main-floor bedroom with ensuite—easily used as a den or home office—adds exceptional versatility. The spacious kitchen with an oversized island flows effortlessly into the open-concept great room, creating a perfect space for entertaining and everyday living. An extra-deep garage accommodates all your gear. Enjoy year-round gatherings on the Trex-covered deck—no wonder this fan-favorite is among Rush Residential’s most coveted plans.
Disclaimer: The information contained in this listing has not been verified by Hawkins-Poe Real Estate Services and should be verified by the buyer.
Bedrooms
- Total Bedrooms: 5
- Main Level Bedrooms: 1
- Lower Level Bedrooms: 0
- Upper Level Bedrooms: 4
Bathrooms
- Total Bathrooms: 4
- Half Bathrooms: 1
- Three-quarter Bathrooms: 1
- Full Bathrooms: 2
- Full Bathrooms in Garage: 0
- Half Bathrooms in Garage: 0
- Three-quarter Bathrooms in Garage: 0
Fireplaces
- Total Fireplaces: 1
- Main Level Fireplaces: 1
Water Heater
- Water Heater Location: Garage
- Water Heater Type: Hybrid
Heating & Cooling
- Heating: Yes
- Cooling: Yes
Parking
- Garage: Yes
- Garage Attached: Yes
- Garage Spaces: 2
- Parking Features: Attached Garage
- Parking Total: 2
Structure
- Roof: Composition
- Exterior Features: Cement Planked, Stone, Wood, Wood Products
- Foundation: Poured Concrete
Lot Details
- Lot Features: Curbs, Paved, Sidewalk
- Acres: 0.16
- Foundation: Poured Concrete
Schools
- High School District: Peninsula
- High School: Peninsula High
- Middle School: Harbor Ridge Mid
- Elementary School: Purdy Elem
Transportation
- Nearby Bus Line: true
Lot Details
- Lot Features: Curbs, Paved, Sidewalk
- Acres: 0.16
- Foundation: Poured Concrete
Power
- Energy Source: Electric
- Power Company: Peninsula Light
Water, Sewer, and Garbage
- Sewer Company: City of Gig Harbor
- Sewer: Sewer Connected
- Water Company: Washington Water
- Water Source: Public

Sandy Jones - THE JONES TEAM
Broker | REALTOR®
Send Sandy Jones - THE JONES TEAM an email


