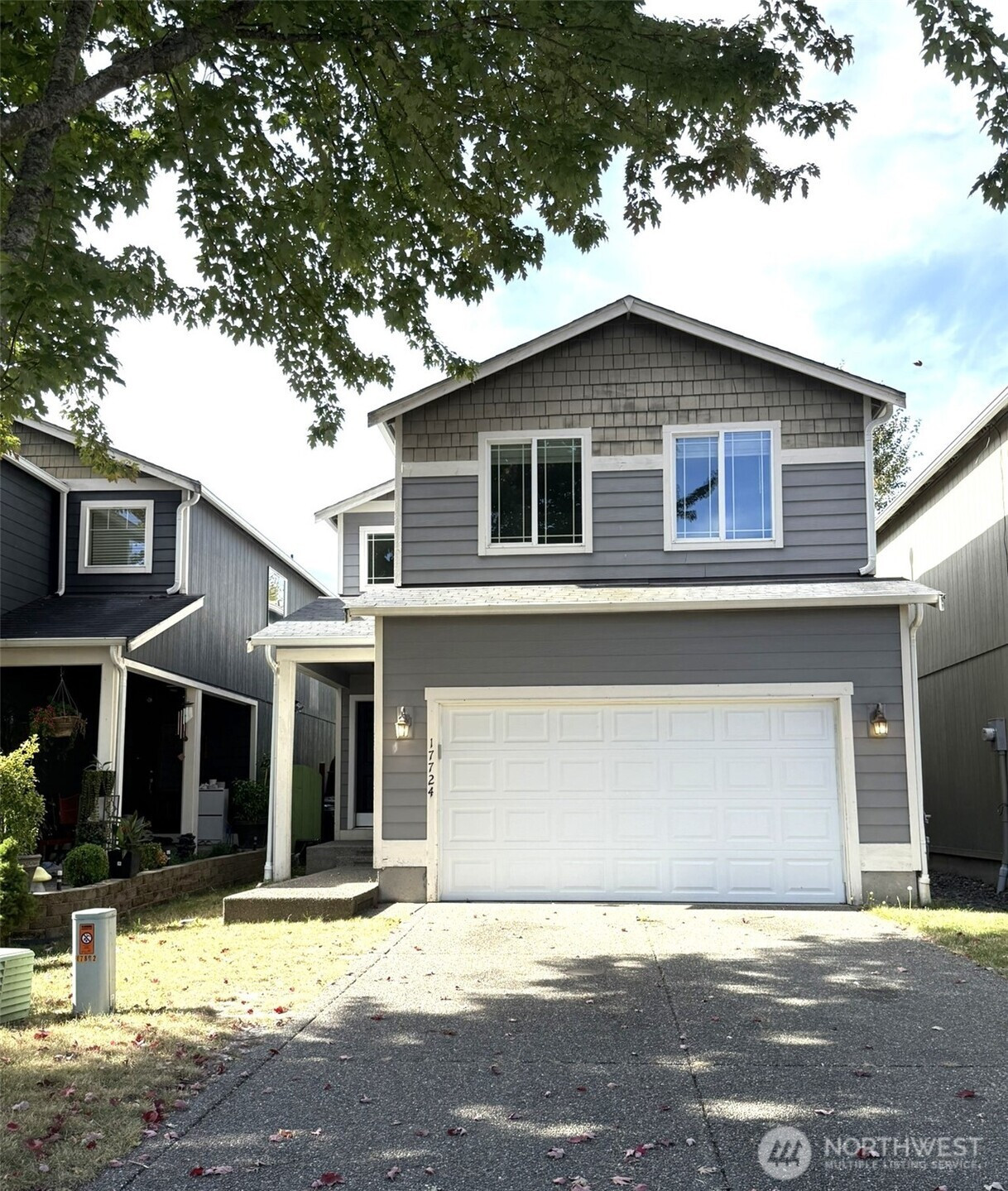






















MLS #2445008 / Listing provided by NWMLS & Goldenrod Realty.
$475,000
17724 72ND Avenue E
Puyallup,
WA
98375
Beds
Baths
Sq Ft
Per Sq Ft
Year Built
Welcome to this 3-bedroom, 2.5-bath home on a quiet and beautiful tree lined street. Step into the inviting entryway that flows into an open-concept main floor, ideal for entertaining. Kitchen features stainless steel appliances and plenty of storage space. High ceilings and spacious bedrooms and bathrooms. Large 2 car garage with plenty of storage space, a cozy, low maintenance backyard. Prime location with retail hubs just minutes away, giving you convenient access to freeways, schools, parks, major shopping, dining, and more. This is a special home that is ready for your personal touches and customization.
Disclaimer: The information contained in this listing has not been verified by Hawkins-Poe Real Estate Services and should be verified by the buyer.
Bedrooms
- Total Bedrooms: 3
- Main Level Bedrooms: 0
- Lower Level Bedrooms: 0
- Upper Level Bedrooms: 3
Bathrooms
- Total Bathrooms: 3
- Half Bathrooms: 1
- Three-quarter Bathrooms: 0
- Full Bathrooms: 2
- Full Bathrooms in Garage: 0
- Half Bathrooms in Garage: 0
- Three-quarter Bathrooms in Garage: 0
Fireplaces
- Total Fireplaces: 0
Water Heater
- Water Heater Location: Garage
Heating & Cooling
- Heating: Yes
- Cooling: No
Parking
- Garage: Yes
- Garage Attached: Yes
- Garage Spaces: 2
- Parking Features: Attached Garage
- Parking Total: 2
Structure
- Roof: Composition
- Exterior Features: Cement Planked, Wood, Wood Products
- Foundation: Poured Concrete
Lot Details
- Lot Features: Curbs, Paved, Sidewalk
- Acres: 0.0689
- Foundation: Poured Concrete
Schools
- High School District: Bethel
- High School: Buyer To Verify
- Middle School: Buyer To Verify
- Elementary School: Buyer To Verify
Lot Details
- Lot Features: Curbs, Paved, Sidewalk
- Acres: 0.0689
- Foundation: Poured Concrete
Power
- Energy Source: Electric, Natural Gas
Water, Sewer, and Garbage
- Sewer: Sewer Connected
- Water Source: Public

Sandy Jones - THE JONES TEAM
Broker | REALTOR®
Send Sandy Jones - THE JONES TEAM an email






















