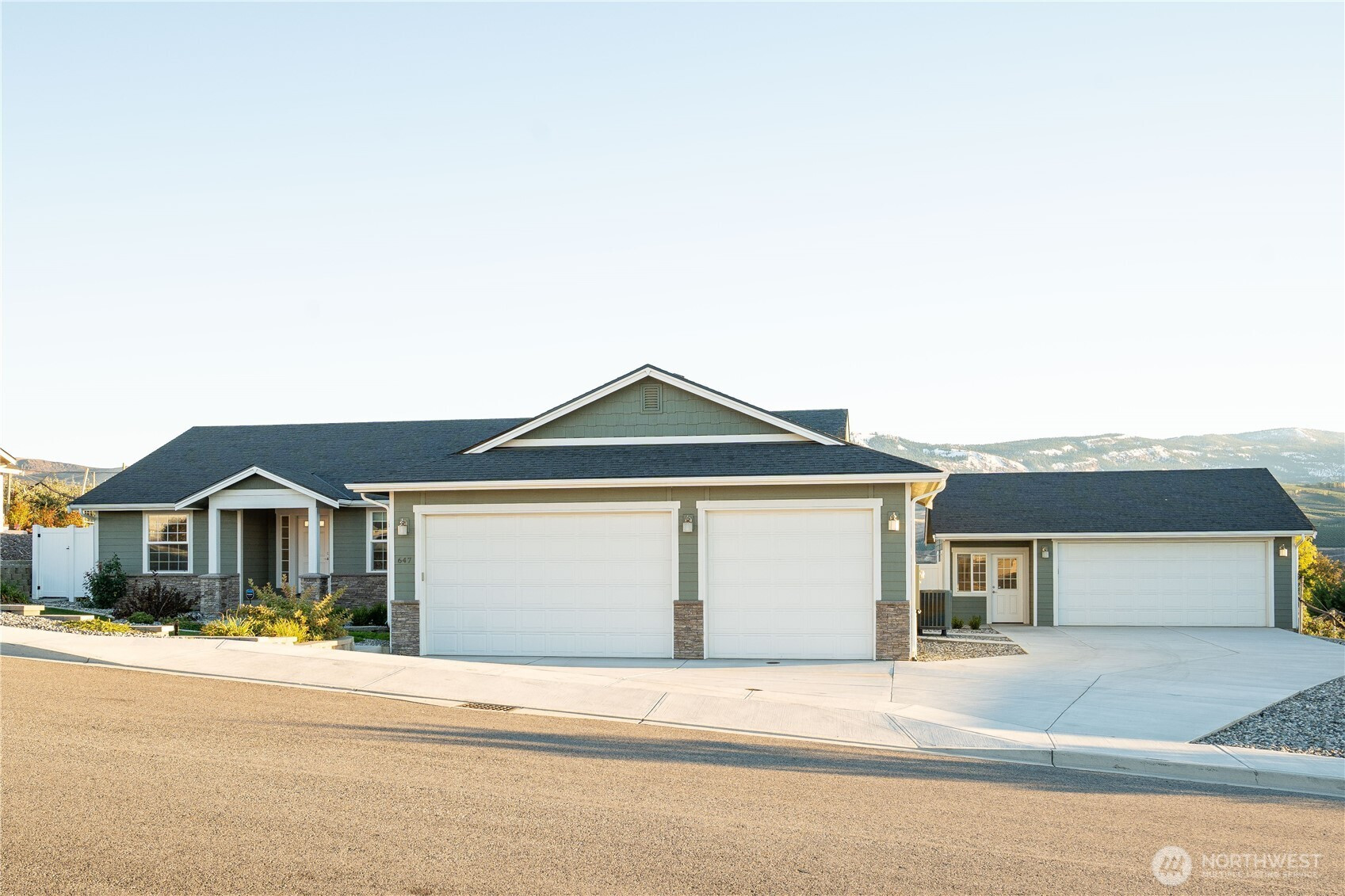






































MLS #2444994 / Listing provided by NWMLS & Windermere Real Estate/NCW.
$775,000
647 S Newton Avenue
East Wenatchee,
WA
98802
Beds
Baths
Sq Ft
Per Sq Ft
Year Built
This upgraded rambler offers it all—Mtn views, custom finishes, open floor plan, RV parking & plenty of storage! 1,648 sq ft of total garage space (810 sq ft 3-car garage & an 838 sq ft detached shop w/a finished hobby room). Inside, you’ll find custom cabinetry, unique leather-finished granite countertops, & solid oak hardwood floors that flows throughout most of home, including the primary bedroom & dedicated office. The thoughtfully situated & private primary suite, features a walk-in shower w/glass enclosure, double sinks, & a walk-in closet. You'll love hosting on the spacious covered deck while soaking in the stunning mountain views! Low maintenance landscaping is connected to irrigation water w/auto sprinklers to keep life simple!
Disclaimer: The information contained in this listing has not been verified by Hawkins-Poe Real Estate Services and should be verified by the buyer.
Bedrooms
- Total Bedrooms: 3
- Main Level Bedrooms: 3
- Lower Level Bedrooms: 0
- Upper Level Bedrooms: 0
Bathrooms
- Total Bathrooms: 3
- Half Bathrooms: 1
- Three-quarter Bathrooms: 1
- Full Bathrooms: 1
- Full Bathrooms in Garage: 0
- Half Bathrooms in Garage: 0
- Three-quarter Bathrooms in Garage: 0
Fireplaces
- Total Fireplaces: 1
- Main Level Fireplaces: 1
Heating & Cooling
- Heating: Yes
- Cooling: Yes
Parking
- Garage: Yes
- Garage Attached: Yes
- Garage Spaces: 5
- Parking Features: Driveway, Attached Garage, Detached Garage, RV Parking
- Parking Total: 5
Structure
- Roof: Composition
- Exterior Features: Wood Products
- Foundation: Poured Concrete
Lot Details
- Lot Features: Dead End Street, Paved, Sidewalk
- Acres: 0.28
- Foundation: Poured Concrete
Schools
- High School District: Eastmont
- High School: Buyer To Verify
- Middle School: Buyer To Verify
- Elementary School: Buyer To Verify
Lot Details
- Lot Features: Dead End Street, Paved, Sidewalk
- Acres: 0.28
- Foundation: Poured Concrete
Power
- Energy Source: Electric
- Power Company: Douglas County PUD
Water, Sewer, and Garbage
- Sewer Company: Douglas County Sewer District
- Sewer: Available
- Water Company: E Wenatchee Water District
- Water Source: Public

Sandy Jones - THE JONES TEAM
Broker | REALTOR®
Send Sandy Jones - THE JONES TEAM an email






































