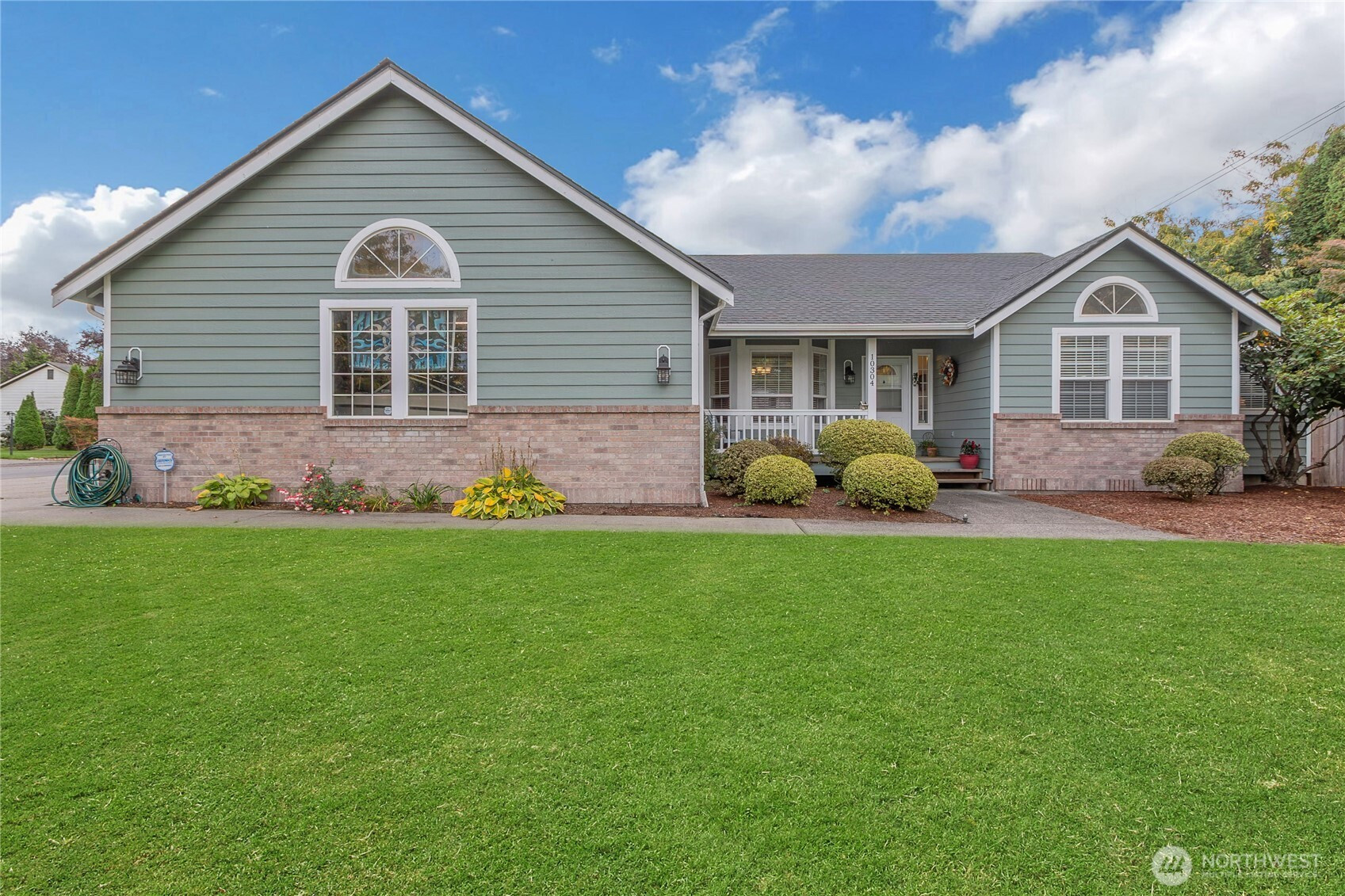


































MLS #2444663 / Listing provided by NWMLS & Skyline Properties, Inc..
$625,000
10304 150th Avenue Ct E
Puyallup,
WA
98374
Beds
Baths
Sq Ft
Per Sq Ft
Year Built
Beautiful updated 3 Bd, 3 bath home in a desirable Puyallup neighborhood and in the Sumner School district! This home features a newer roof, fresh interior and exterior paint, and bamboo flooring throughout most of the home. Enjoy an open, bright floor plan with custom kitchen cabinetry, quartz countertops, and stainless steel appliances that stay. Primary Bathroom has been completely renovated with walk in shower and modern finishes. Stay comfortable year-round with A/C. The spacious bonus room offers endless possibilities-perfect as a flex space or potential ADU or 2nd primary room. The septic was build for a 4 bedroom home. The back yard offers a fire pit area patio with Mt. Rainier View and garden space. Move-in ready and full of charm.
Disclaimer: The information contained in this listing has not been verified by Hawkins-Poe Real Estate Services and should be verified by the buyer.
Open House Schedules
17
5 PM - 7 PM
18
12 PM - 2 PM
Bedrooms
- Total Bedrooms: 3
- Main Level Bedrooms: 3
- Lower Level Bedrooms: 0
- Upper Level Bedrooms: 0
- Possible Bedrooms: 4
Bathrooms
- Total Bathrooms: 3
- Half Bathrooms: 0
- Three-quarter Bathrooms: 1
- Full Bathrooms: 2
- Full Bathrooms in Garage: 0
- Half Bathrooms in Garage: 0
- Three-quarter Bathrooms in Garage: 0
Fireplaces
- Total Fireplaces: 0
Water Heater
- Water Heater Location: Garage
- Water Heater Type: electric
Heating & Cooling
- Heating: Yes
- Cooling: Yes
Parking
- Garage: Yes
- Garage Attached: Yes
- Garage Spaces: 2
- Parking Features: Attached Garage, RV Parking
- Parking Total: 2
Structure
- Roof: Composition
- Exterior Features: Brick, Wood Products
- Foundation: Poured Concrete
Lot Details
- Lot Features: Corner Lot, Cul-De-Sac, Dead End Street, Paved
- Acres: 0.4173
- Foundation: Poured Concrete
Schools
- High School District: Sumner-Bonney Lake
- High School: Sumner Snr High
- Middle School: Buyer To Verify
- Elementary School: Buyer To Verify
Lot Details
- Lot Features: Corner Lot, Cul-De-Sac, Dead End Street, Paved
- Acres: 0.4173
- Foundation: Poured Concrete
Power
- Energy Source: Electric
- Power Company: PSE
Water, Sewer, and Garbage
- Sewer Company: septic
- Sewer: Septic Tank
- Water Company: Valley Water Dis
- Water Source: Public

Sandy Jones - THE JONES TEAM
Broker | REALTOR®
Send Sandy Jones - THE JONES TEAM an email


































