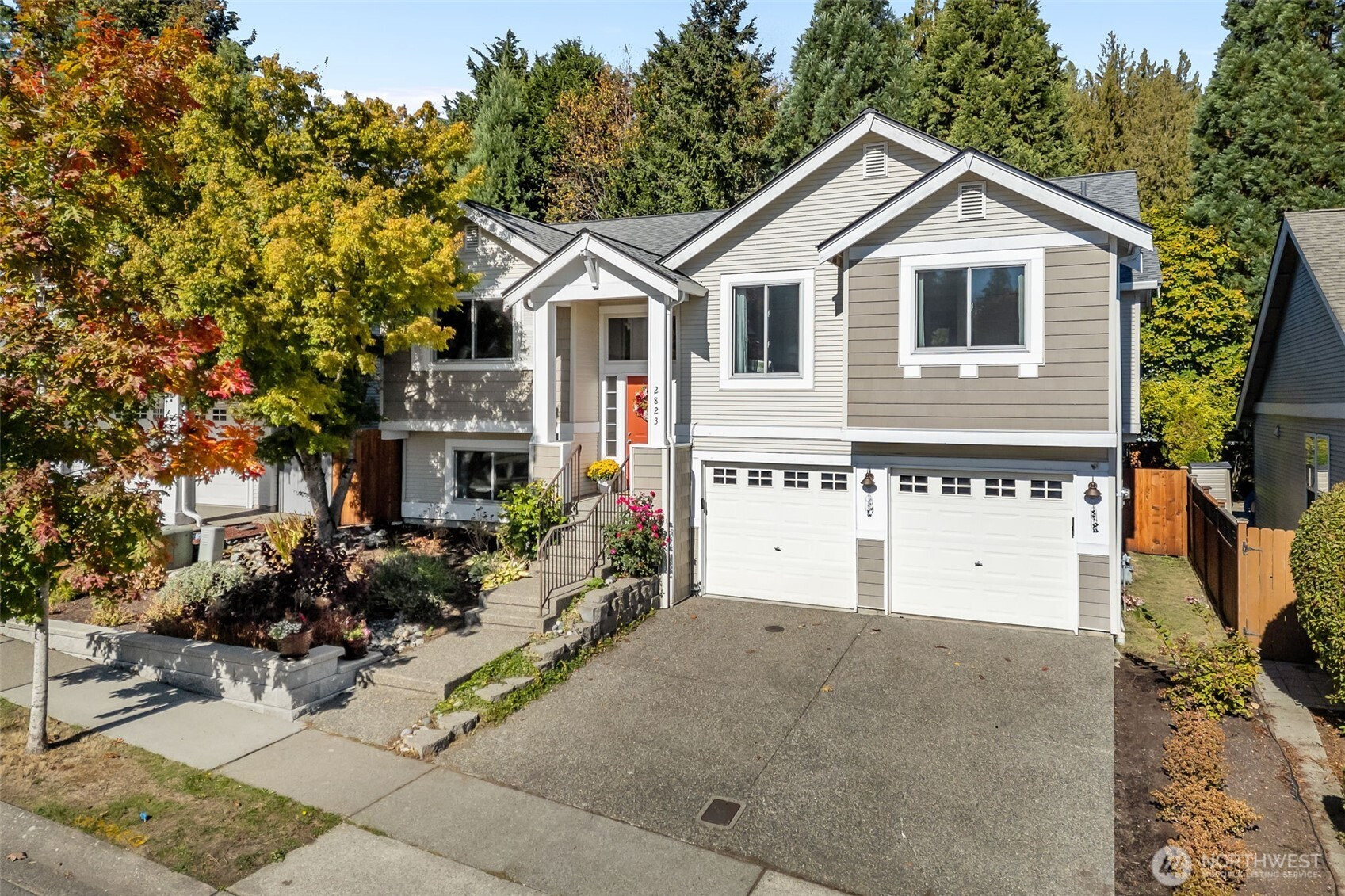



















MLS #2441916 / Listing provided by NWMLS & eXp Realty.
$825,000
2823 151st Place SW
Lynnwood,
WA
98087
Beds
Baths
Sq Ft
Per Sq Ft
Year Built
Discover Lynnwood’s Red Oaks community and fall in love with this beautifully refreshed, sun-filled classic split-foyer home where style, comfort, and modern updates shine. Featuring 3 bedrooms and 2 baths upstairs plus a versatile guest suite with its own bedroom and bath below, refinished hardwoods, newer Andersen windows, and a newer roof. Step outside to a fully fenced backyard, perfect for relaxing or play. Enjoy a Home Warranty and a rare low assumable mortgage (restrictions apply). Ideally located near top schools, parks, shopping, I-5, and the future light rail station—move-in ready living and a vibrant lifestyle await!
Disclaimer: The information contained in this listing has not been verified by Hawkins-Poe Real Estate Services and should be verified by the buyer.
Open House Schedules
18
10 AM - 1 PM
19
11 AM - 2 PM
Bedrooms
- Total Bedrooms: 4
- Main Level Bedrooms: 3
- Lower Level Bedrooms: 1
- Upper Level Bedrooms: 0
Bathrooms
- Total Bathrooms: 3
- Half Bathrooms: 0
- Three-quarter Bathrooms: 1
- Full Bathrooms: 2
- Full Bathrooms in Garage: 0
- Half Bathrooms in Garage: 0
- Three-quarter Bathrooms in Garage: 0
Fireplaces
- Total Fireplaces: 1
- Main Level Fireplaces: 1
Water Heater
- Water Heater Location: Garage
- Water Heater Type: Tank
Heating & Cooling
- Heating: Yes
- Cooling: No
Parking
- Garage: Yes
- Garage Attached: Yes
- Garage Spaces: 2
- Parking Features: Attached Garage
- Parking Total: 2
Structure
- Roof: Composition
- Exterior Features: Metal/Vinyl
- Foundation: Poured Concrete
Lot Details
- Acres: 0.15
- Foundation: Poured Concrete
Schools
- High School District: Edmonds
- High School: Meadowdale High
- Middle School: Meadowdale Mid
- Elementary School: Spruce Primary Sp
Transportation
- Nearby Bus Line: true
Lot Details
- Acres: 0.15
- Foundation: Poured Concrete
Power
- Energy Source: Natural Gas
- Power Company: Snohomish County PUD
Water, Sewer, and Garbage
- Sewer Company: Alderwood Water & Wastewater District
- Sewer: Sewer Connected
- Water Company: Alderwood Water & Wastewater District
- Water Source: Public

Sandy Jones - THE JONES TEAM
Broker | REALTOR®
Send Sandy Jones - THE JONES TEAM an email



















