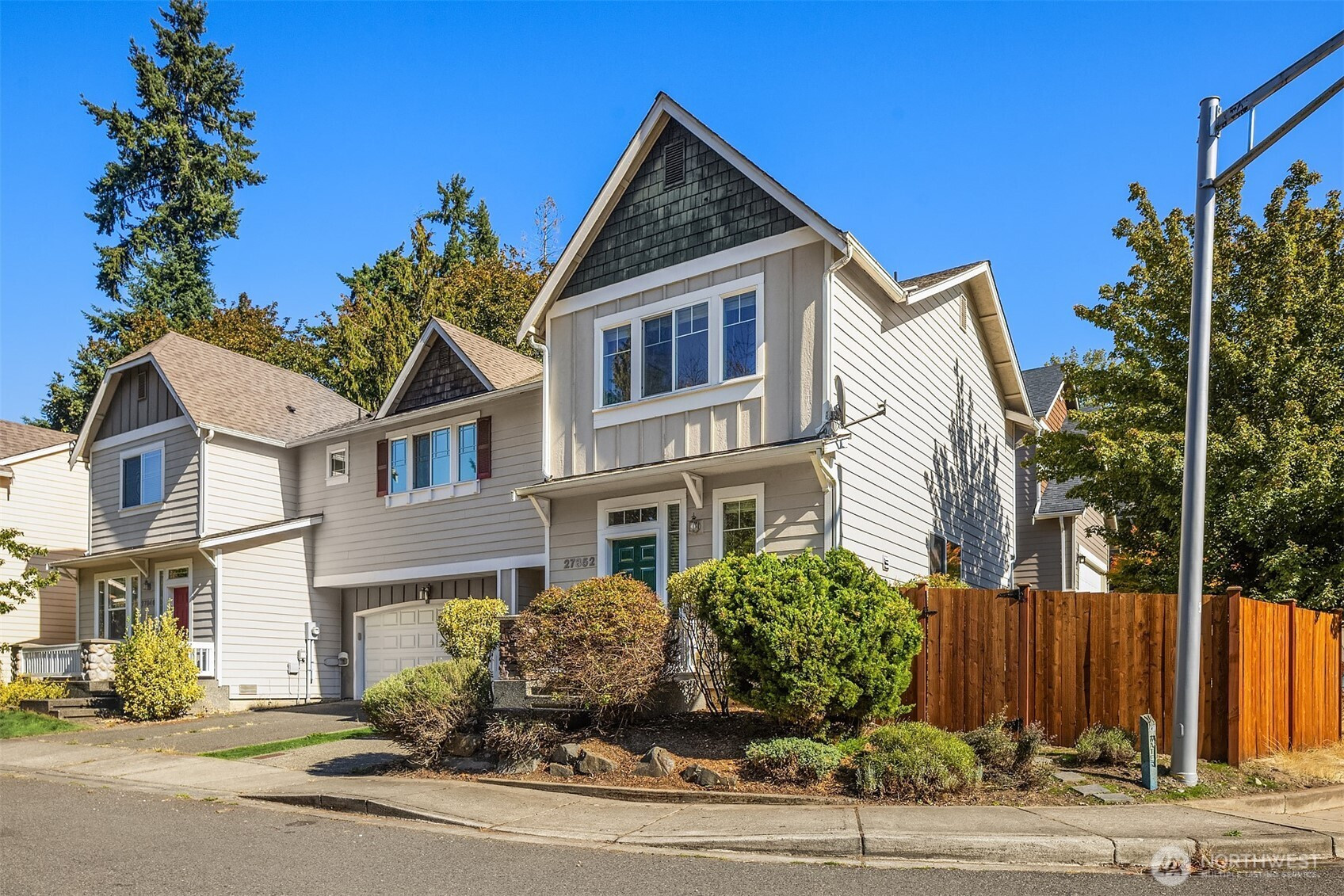
























MLS #2441558 / Listing provided by NWMLS .
$459,950
27852 31st Place S
Auburn,
WA
98001
Beds
Baths
Sq Ft
Per Sq Ft
Year Built
Close to freeways and the soon-to-open Star Lake Light Rail Station, this turn-key 2-bed, 2.5-bath townhome is a commuter’s dream. Fresh paint and brand-new carpet make it feel like new. The bright main living area offers 9-ft ceilings and a cozy gas fireplace, while the kitchen features a gas range and tile counters. Upstairs you’ll find a spacious primary suite with double sinks and a versatile 2nd bedroom for guests or office. Smart switches and lights all throughout the home for smart home living. Enjoy convenient upstairs laundry, a fully fenced yard with patio, and low HOA dues that include a community park and play area. Move-in ready with urban access and future transit just minutes away!
Disclaimer: The information contained in this listing has not been verified by Hawkins-Poe Real Estate Services and should be verified by the buyer.
Open House Schedules
11
10 AM - 12 PM
12
10 AM - 12 PM
Bedrooms
- Total Bedrooms: 2
- Main Level Bedrooms: 0
- Lower Level Bedrooms: 0
- Upper Level Bedrooms: 2
Bathrooms
- Total Bathrooms: 3
- Half Bathrooms: 1
- Three-quarter Bathrooms: 0
- Full Bathrooms: 2
- Full Bathrooms in Garage: 0
- Half Bathrooms in Garage: 0
- Three-quarter Bathrooms in Garage: 0
Fireplaces
- Total Fireplaces: 1
- Main Level Fireplaces: 1
Water Heater
- Water Heater Location: Garage
- Water Heater Type: Tank
Heating & Cooling
- Heating: Yes
- Cooling: No
Parking
- Garage: Yes
- Garage Attached: Yes
- Garage Spaces: 1
- Parking Features: Driveway, Attached Garage
- Parking Total: 1
Structure
- Roof: Composition
- Exterior Features: Wood, Wood Products
- Foundation: Poured Concrete
Lot Details
- Lot Features: Corner Lot, Sidewalk
- Acres: 0.0474
- Foundation: Poured Concrete
Schools
- High School District: Federal Way
- High School: Thomas Jefferson Hig
- Middle School: Evergreen Middle
- Elementary School: Valhalla Elem
Transportation
- Nearby Bus Line: true
Lot Details
- Lot Features: Corner Lot, Sidewalk
- Acres: 0.0474
- Foundation: Poured Concrete
Power
- Energy Source: Electric, Natural Gas
- Power Company: PSE
Water, Sewer, and Garbage
- Sewer Company: Lakehaven Water and Sewer District
- Sewer: Sewer Connected
- Water Company: Highline Water District
- Water Source: Public

Sandy Jones - THE JONES TEAM
Broker | REALTOR®
Send Sandy Jones - THE JONES TEAM an email
























