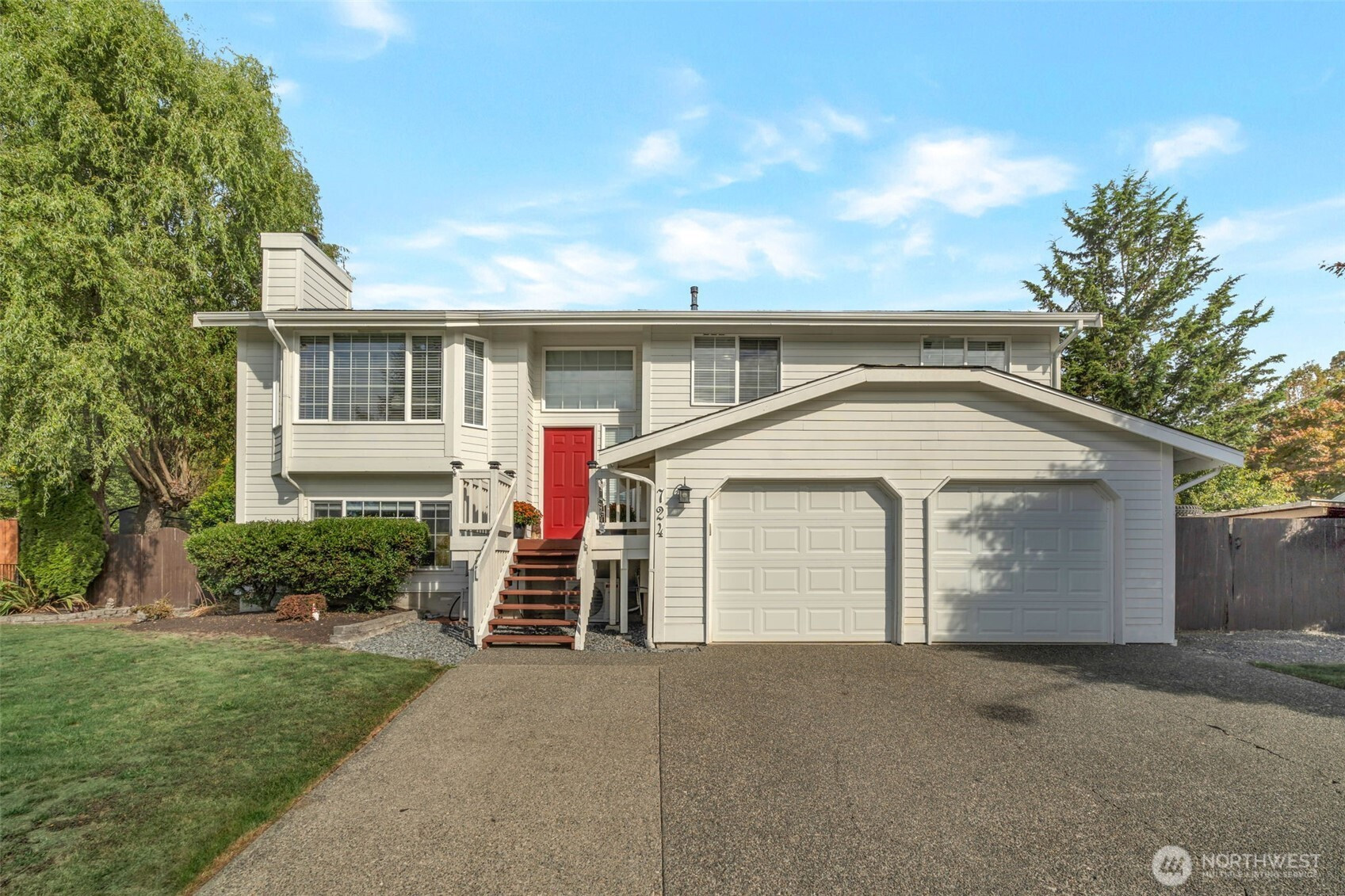

























MLS #2440432 / Listing provided by NWMLS & eXp Realty.
$575,000
724 Ashley Court
Buckley,
WA
98321
Beds
Baths
Sq Ft
Per Sq Ft
Year Built
Enjoy stunning views of Mt. Rainier from this beautifully updated home, tucked away on a quiet cul-de-sac! Spacious open floor plan w/ remodeled kitchen and new appliances, this home is turn-key. Recent upgrades include Brand new water heater, furnace, heat pump-A/C for year-round comfort, plus designer laminate flooring on both levels. Newer Hardie Plank siding and roof. Deck is ideal for BBQs and outdoor dining. Backing to a large open field and fully fenced yard. With 4 bedrooms there’s plenty of space for everyone. Bathrooms have been tastefully updated. Downstairs, you'll find a spacious family room, full BA/Laundry rm, Large BR and 2 Car Grg. This home offers a peaceful, country feel while still minutes from town. Don't Miss it!
Disclaimer: The information contained in this listing has not been verified by Hawkins-Poe Real Estate Services and should be verified by the buyer.
Bedrooms
- Total Bedrooms: 4
- Main Level Bedrooms: 3
- Lower Level Bedrooms: 1
- Upper Level Bedrooms: 0
Bathrooms
- Total Bathrooms: 3
- Half Bathrooms: 0
- Three-quarter Bathrooms: 2
- Full Bathrooms: 1
- Full Bathrooms in Garage: 0
- Half Bathrooms in Garage: 0
- Three-quarter Bathrooms in Garage: 0
Fireplaces
- Total Fireplaces: 1
- Main Level Fireplaces: 1
Water Heater
- Water Heater Location: Garage
- Water Heater Type: Gas
Heating & Cooling
- Heating: Yes
- Cooling: Yes
Parking
- Garage: Yes
- Garage Attached: Yes
- Garage Spaces: 2
- Parking Features: Attached Garage
- Parking Total: 2
Structure
- Roof: Composition
- Exterior Features: Cement Planked, Wood
- Foundation: Poured Concrete
Lot Details
- Lot Features: Cul-De-Sac, Curbs, Dead End Street, Paved, Sidewalk
- Acres: 0.168
- Foundation: Poured Concrete
Schools
- High School District: White River
- High School: White River High
- Middle School: Glacier Middle Sch
- Elementary School: Elk Ridge Elem
Lot Details
- Lot Features: Cul-De-Sac, Curbs, Dead End Street, Paved, Sidewalk
- Acres: 0.168
- Foundation: Poured Concrete
Power
- Energy Source: Electric, Natural Gas
Water, Sewer, and Garbage
- Sewer: Sewer Connected
- Water Source: Public

Sandy Jones - THE JONES TEAM
Broker | REALTOR®
Send Sandy Jones - THE JONES TEAM an email

























