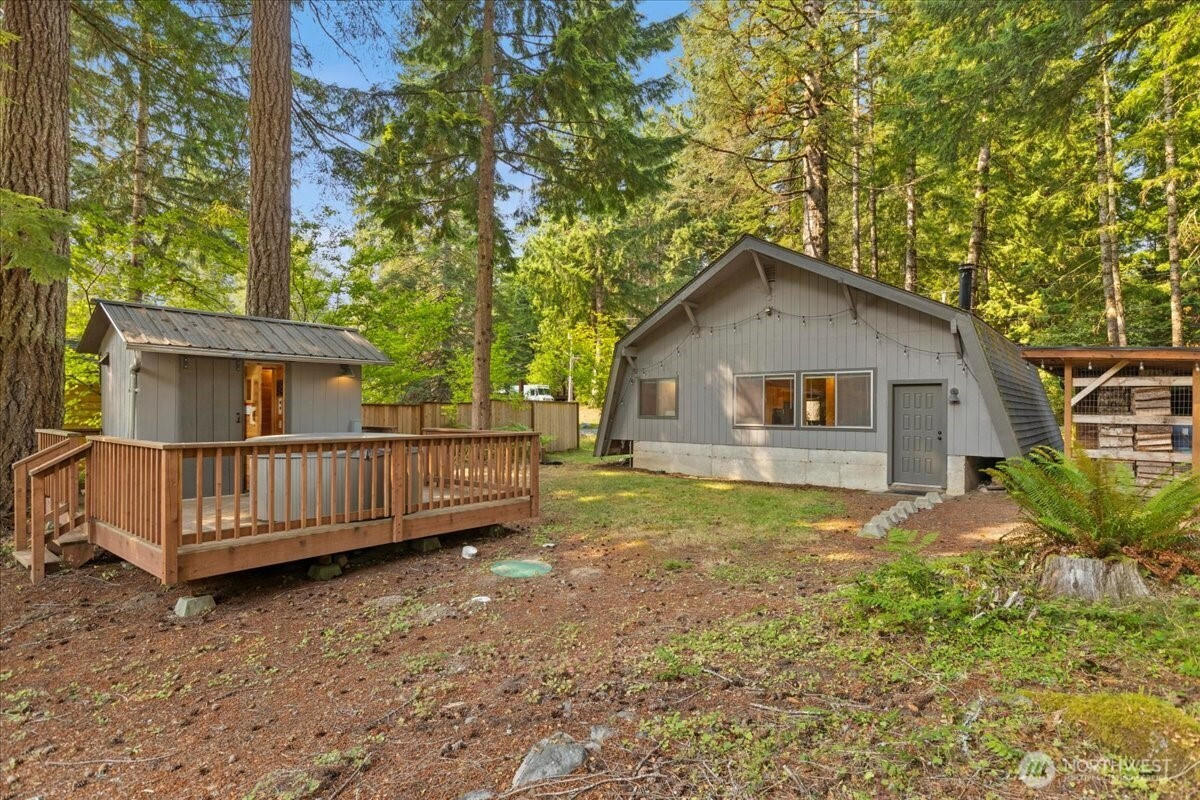

































MLS #2439243 / Listing provided by NWMLS & Windermere Real Estate/PSR Inc.
$450,000
219 Paradise Drive
Ashford,
WA
98304
Beds
Baths
Sq Ft
Per Sq Ft
Year Built
Just 5 minutes from the main entrance to Mt. Rainier National Park, this charming cabin offers the ultimate mountain retreat. Features include soaring 11-foot ceilings, a cozy wood-burning stove, and a spacious kitchen with oversized island. The one-bedroom, one-bath layout includes a comfortable queen bedroom. Step outside to a new deck with hot tub, sauna, and firepit, all overlooking a tranquil pond in Paradise Estates. With two lots and ample parking, this property is both private and functional. Currently an active, profitable short-term rental, it’s perfect for immediate income or your own enjoyment.
Disclaimer: The information contained in this listing has not been verified by Hawkins-Poe Real Estate Services and should be verified by the buyer.
Bedrooms
- Total Bedrooms: 1
- Main Level Bedrooms: 1
- Lower Level Bedrooms: 0
- Upper Level Bedrooms: 0
Bathrooms
- Total Bathrooms: 1
- Half Bathrooms: 0
- Three-quarter Bathrooms: 0
- Full Bathrooms: 1
- Full Bathrooms in Garage: 0
- Half Bathrooms in Garage: 0
- Three-quarter Bathrooms in Garage: 0
Fireplaces
- Total Fireplaces: 1
- Main Level Fireplaces: 1
Water Heater
- Water Heater Location: Laundry closet
- Water Heater Type: Electric
Heating & Cooling
- Heating: Yes
- Cooling: No
Parking
- Garage Attached: No
- Parking Features: Driveway, RV Parking
- Parking Total: 0
Structure
- Roof: Composition
- Exterior Features: Wood
- Foundation: Slab
Lot Details
- Lot Features: Paved
- Acres: 0.34
- Foundation: Slab
Schools
- High School District: Eatonville
Lot Details
- Lot Features: Paved
- Acres: 0.34
- Foundation: Slab
Power
- Energy Source: Electric, Wood
- Power Company: Lewis County PUD
Water, Sewer, and Garbage
- Sewer Company: Septic
- Sewer: Septic Tank
- Water Company: Guardian Water
- Water Source: Community

Sandy Jones - THE JONES TEAM
Broker | REALTOR®
Send Sandy Jones - THE JONES TEAM an email

































