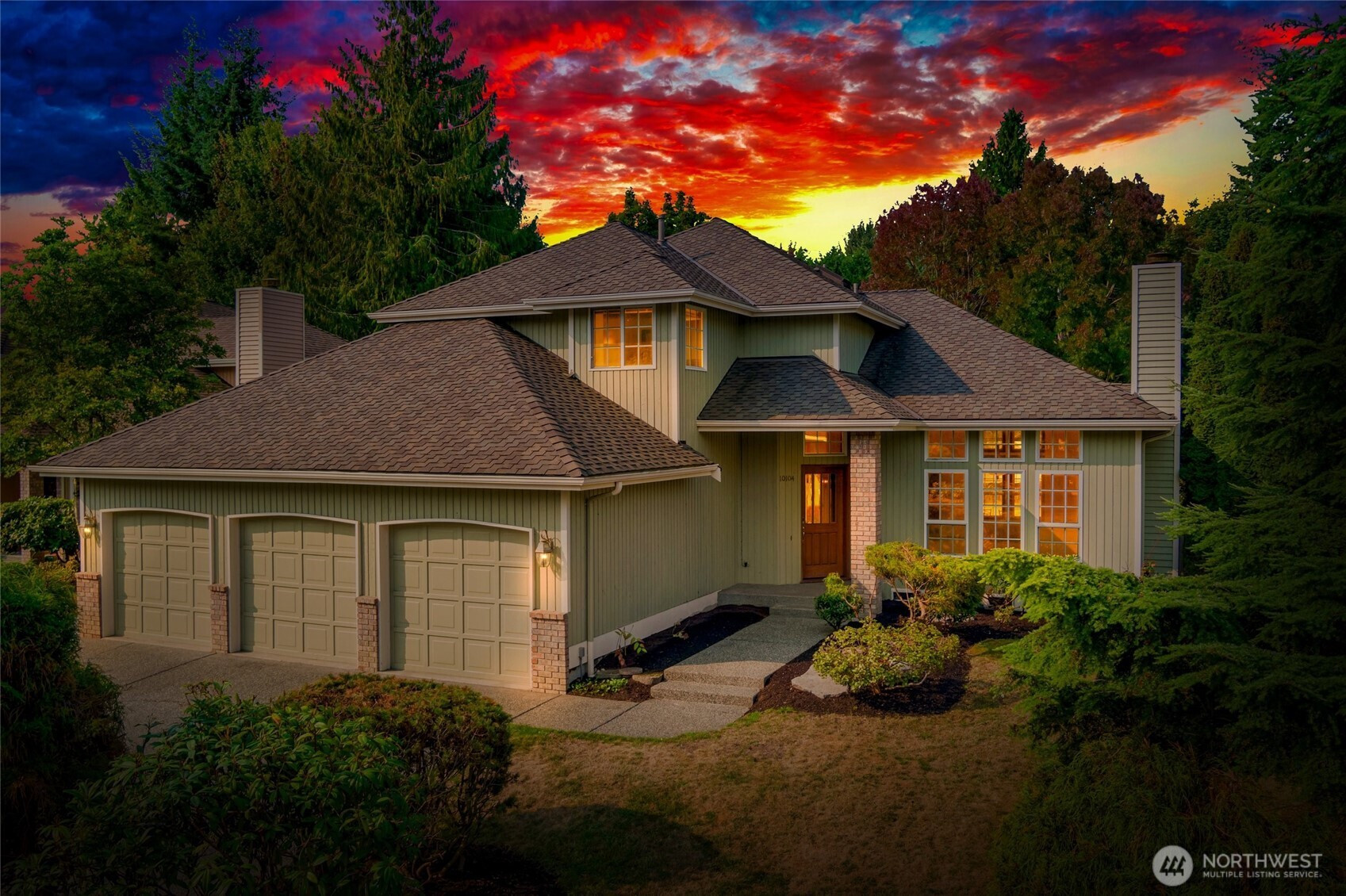







































video tour + photos I-Guide Tour - like google street view
MLS #2436116 / Listing provided by NWMLS & John L. Scott Everett.
$919,950
10104 33rd Avenue SE
Everett,
WA
98208
Beds
Baths
Sq Ft
Per Sq Ft
Year Built
Discover the perfect balance of space, serenity, and convenience in this beautifully appointed home, tucked away on a peaceful cul-de-sac w/ standout curb appeal. Inside, soaring ceilings, expansive windows, new hardwood floors & skylights invite warmth & natural light into every corner. The open, thoughtful floor plan features wide entryways, oversized bedrooms (w/ one bedroom on main), and a kitchen designed for both everyday living & entertaining—complete w/ a breakfast nook that flows seamlessly into the family, living & dining rooms. Enjoy multiple covered decks, perfect for relaxing in the level & fully fenced, private backyard. Oversized 3-bay garage provides ample storage. All this w/ quick access to major highways, shopping.
Disclaimer: The information contained in this listing has not been verified by Hawkins-Poe Real Estate Services and should be verified by the buyer.
Open House Schedules
27
10 AM - 12 PM
28
11 AM - 1 PM
Bedrooms
- Total Bedrooms: 4
- Main Level Bedrooms: 1
- Lower Level Bedrooms: 0
- Upper Level Bedrooms: 3
Bathrooms
- Total Bathrooms: 3
- Half Bathrooms: 0
- Three-quarter Bathrooms: 1
- Full Bathrooms: 2
- Full Bathrooms in Garage: 0
- Half Bathrooms in Garage: 0
- Three-quarter Bathrooms in Garage: 0
Fireplaces
- Total Fireplaces: 1
- Main Level Fireplaces: 1
Water Heater
- Water Heater Location: Garage
- Water Heater Type: Gas
Heating & Cooling
- Heating: Yes
- Cooling: No
Parking
- Garage: Yes
- Garage Attached: Yes
- Garage Spaces: 3
- Parking Features: Attached Garage, RV Parking
- Parking Total: 3
Structure
- Roof: Composition
- Exterior Features: Wood
- Foundation: Poured Concrete
Lot Details
- Lot Features: Cul-De-Sac, Curbs, Dead End Street, Paved, Secluded, Sidewalk
- Acres: 0.23
- Foundation: Poured Concrete
Schools
- High School District: Everett
- High School: Cascade High
- Middle School: Eisenhower Mid
- Elementary School: Monroe Elem
Transportation
- Nearby Bus Line: true
Lot Details
- Lot Features: Cul-De-Sac, Curbs, Dead End Street, Paved, Secluded, Sidewalk
- Acres: 0.23
- Foundation: Poured Concrete
Power
- Energy Source: Electric, Natural Gas, Wood
- Power Company: PUD
Water, Sewer, and Garbage
- Sewer Company: Silver Lake W/S
- Sewer: Sewer Connected
- Water Company: Silver Lake W/S
- Water Source: Public

Sandy Jones - THE JONES TEAM
Broker | REALTOR®
Send Sandy Jones - THE JONES TEAM an email







































