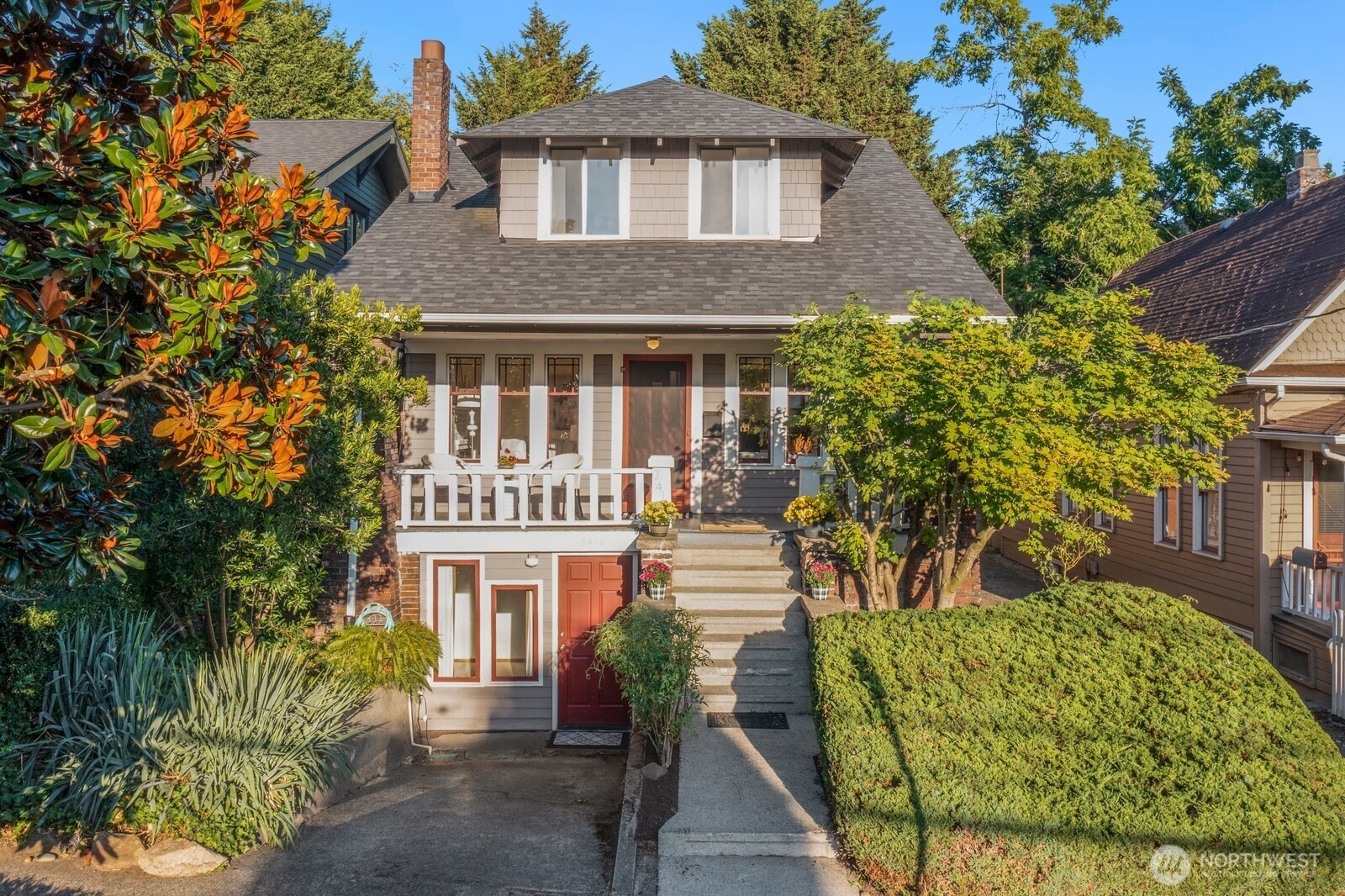







































Listing Video Listing Matterport Virtual Tour
MLS #2435086 / Listing provided by NWMLS & Windermere RE Magnolia.
$1,195,000
3418 Densmore Avenue N
Seattle,
WA
98103
Beds
Baths
Sq Ft
Per Sq Ft
Year Built
This 1914 Craftsman charmer, with original built-ins and modern updates, is ideally located on a quiet street & an easy walk to Gasworks Park, the Burke Gilman Trail, and Fremont. The inviting front porch welcomes you inside, where you’ll be wowed by the hardwood floors and lovely built-ins. Windows flood the south-facing living room, dining room and kitchen with light. 3 bedrooms upstairs and 1 on main floor with newly-renovated bathrooms on all 3 floors. Kitchen with pantry and large eat-in space, both of which look out on the fenced backyard and patio. Finished basement with separate entrance, potential 5th bedroom, gym, office, and bath. One off-street parking space. Take a look at a home in one of Seattle’s most exciting neighborhoods!
Disclaimer: The information contained in this listing has not been verified by Hawkins-Poe Real Estate Services and should be verified by the buyer.
Open House Schedules
26
4 PM - 6 PM
27
11 AM - 1 PM
28
2 PM - 4 PM
Bedrooms
- Total Bedrooms: 4
- Main Level Bedrooms: 1
- Lower Level Bedrooms: 0
- Upper Level Bedrooms: 3
Bathrooms
- Total Bathrooms: 3
- Half Bathrooms: 1
- Three-quarter Bathrooms: 1
- Full Bathrooms: 1
- Full Bathrooms in Garage: 0
- Half Bathrooms in Garage: 0
- Three-quarter Bathrooms in Garage: 0
Fireplaces
- Total Fireplaces: 1
- Main Level Fireplaces: 1
Water Heater
- Water Heater Location: Basement
- Water Heater Type: Gas
Heating & Cooling
- Heating: Yes
- Cooling: No
Parking
- Garage Attached: No
- Parking Features: Driveway
- Parking Total: 0
Structure
- Roof: Composition
- Exterior Features: Wood
- Foundation: Poured Concrete
Lot Details
- Lot Features: Curbs, Paved, Sidewalk
- Acres: 0.0785
- Foundation: Poured Concrete
Schools
- High School District: Seattle
- High School: Lincoln High
- Middle School: Hamilton Mid
- Elementary School: Bf Day
Transportation
- Nearby Bus Line: true
Lot Details
- Lot Features: Curbs, Paved, Sidewalk
- Acres: 0.0785
- Foundation: Poured Concrete
Power
- Energy Source: Natural Gas
- Power Company: SCL
Water, Sewer, and Garbage
- Sewer Company: SPU
- Sewer: Sewer Connected
- Water Company: SPU
- Water Source: Public

Sandy Jones - THE JONES TEAM
Broker | REALTOR®
Send Sandy Jones - THE JONES TEAM an email







































