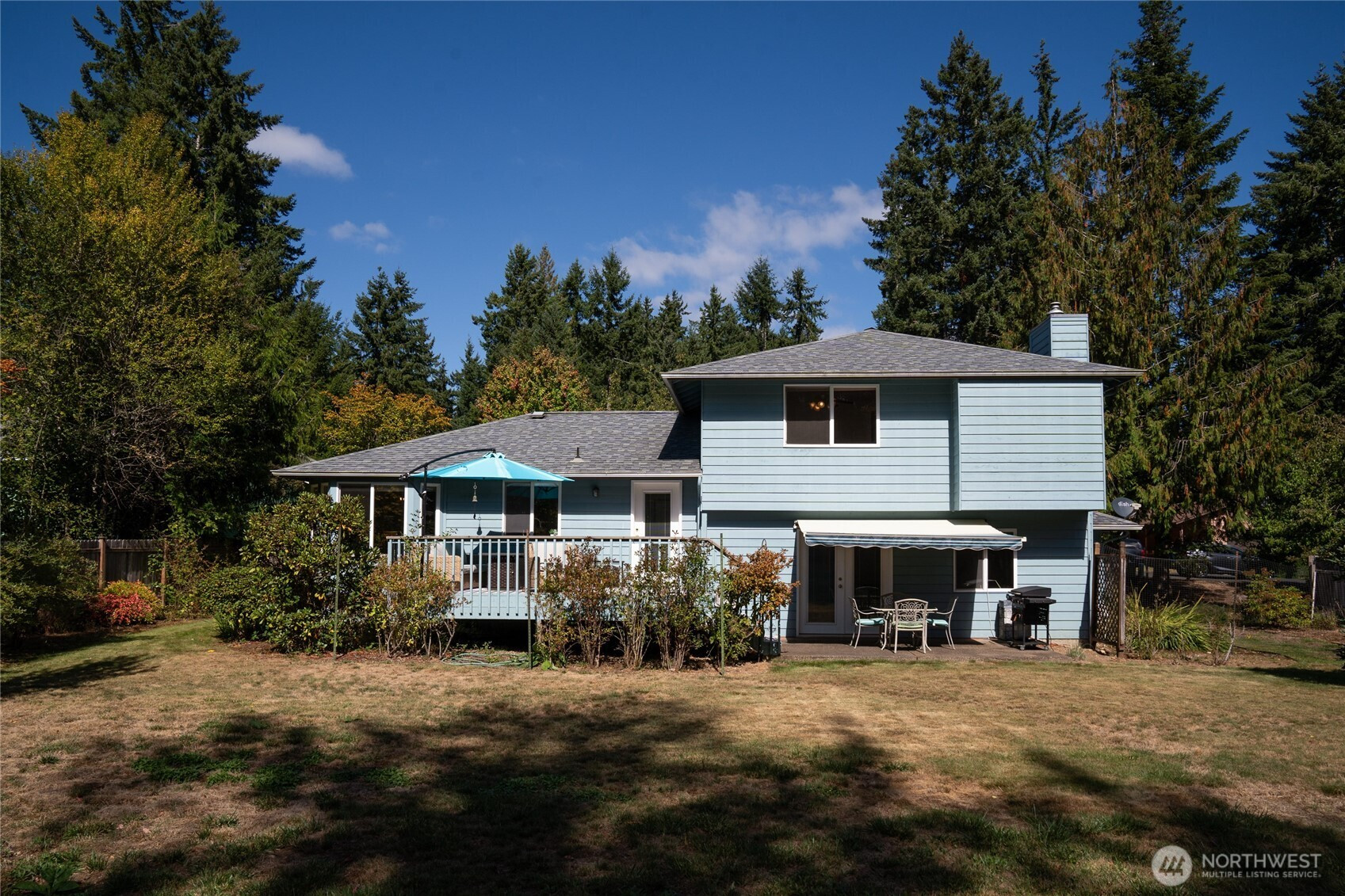






































MLS #2434878 / Listing provided by NWMLS & Richard Beckman Rlty Group LLC.
$469,999
200 SE Sunrise Drive
Shelton,
WA
98584
Beds
Baths
Sq Ft
Per Sq Ft
Year Built
Welcome to this elegant home in quiet Shadowood, where natural light pours through expansive windows & highlights a warm, open design. An updated kitchen & intimate fireplace create warmth indoors, while outdoors an awning-shaded patio, ample garden space & a large private yard (with blue berries!), extend the living experience. Thoughtful upgrades include newly remodeled bathrooms, a sprinkler system, leaf-guard gutters, & instant hot water for everyday ease. A large two-car garage plus abundant storage throughout the home add function to style. The custom Murphy bed offers a seamless shift from office to comfy guest room. With quick access to Hwy 101 for Olympia or Shelton commuting, this home blends comfort, convenience & timeless charm.
Disclaimer: The information contained in this listing has not been verified by Hawkins-Poe Real Estate Services and should be verified by the buyer.
Bedrooms
- Total Bedrooms: 3
- Main Level Bedrooms: 0
- Lower Level Bedrooms: 0
- Upper Level Bedrooms: 3
- Possible Bedrooms: 3
Bathrooms
- Total Bathrooms: 3
- Half Bathrooms: 1
- Three-quarter Bathrooms: 1
- Full Bathrooms: 1
- Full Bathrooms in Garage: 0
- Half Bathrooms in Garage: 0
- Three-quarter Bathrooms in Garage: 0
Fireplaces
- Total Fireplaces: 1
- Lower Level Fireplaces: 1
Water Heater
- Water Heater Location: Garage
- Water Heater Type: Electric
Heating & Cooling
- Heating: Yes
- Cooling: Yes
Parking
- Garage: Yes
- Garage Attached: Yes
- Garage Spaces: 2
- Parking Features: Attached Garage
- Parking Total: 2
Structure
- Roof: Composition
- Exterior Features: Wood
- Foundation: Poured Concrete
Lot Details
- Lot Features: Cul-De-Sac, Dead End Street, Paved
- Acres: 0.37
- Foundation: Poured Concrete
Schools
- High School District: Shelton
Lot Details
- Lot Features: Cul-De-Sac, Dead End Street, Paved
- Acres: 0.37
- Foundation: Poured Concrete
Power
- Energy Source: Electric, Propane
- Power Company: PUD 3
Water, Sewer, and Garbage
- Sewer Company: Septic
- Sewer: Septic Tank
- Water Company: PUD 1
- Water Source: Community

Sandy Jones - THE JONES TEAM
Broker | REALTOR®
Send Sandy Jones - THE JONES TEAM an email






































