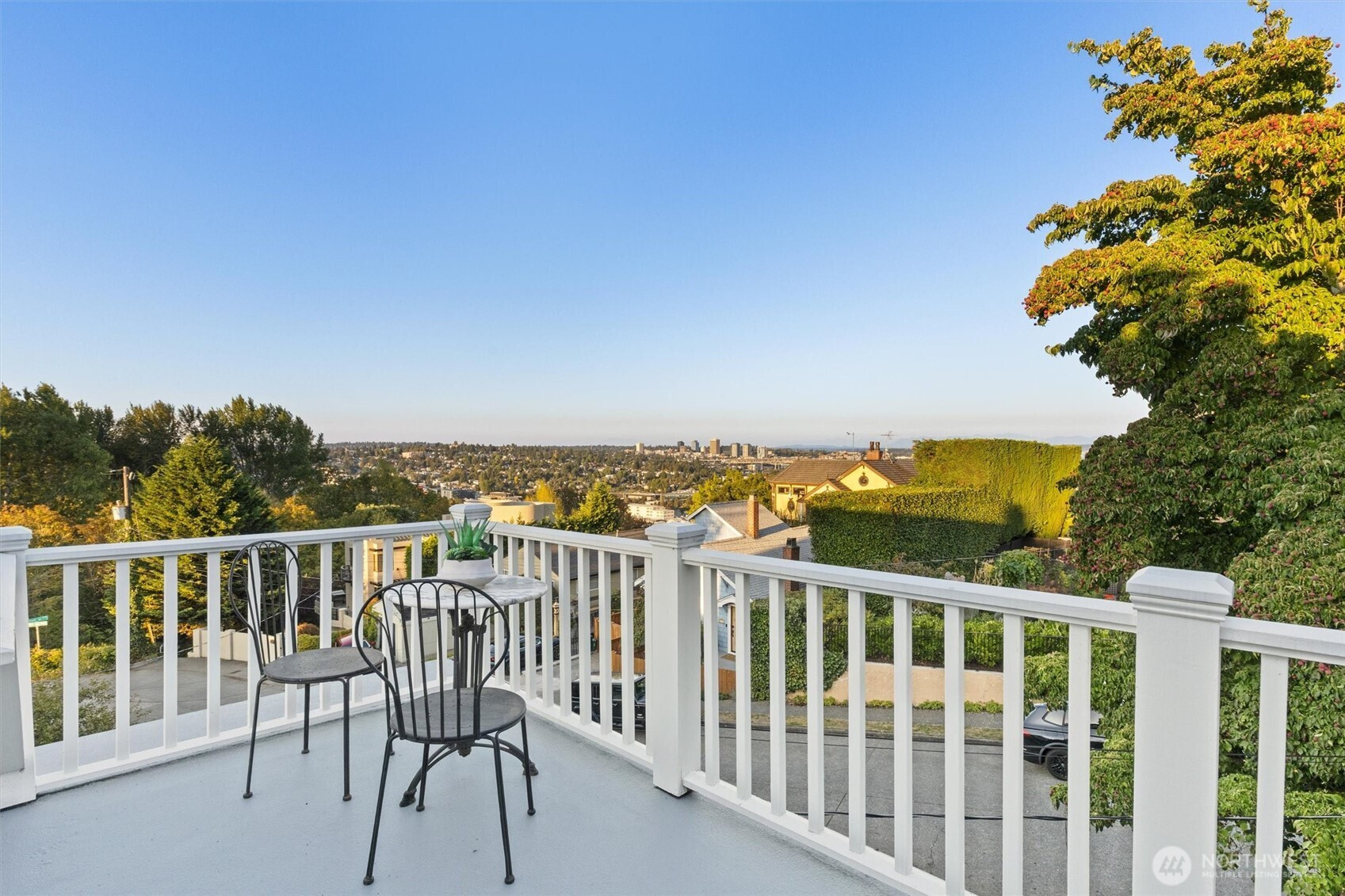







































MLS #2434509 / Listing provided by NWMLS & eXp Realty.
$1,599,888
2553 5th Avenue N
Seattle,
WA
98109
Beds
Baths
Sq Ft
Per Sq Ft
Year Built
Timeless 1913 Craftsman in the heart of Queen Anne w/sweeping city & water views. This home blends classic architecture including fresh interior paint, new carpet, refreshed hardwood floors, remodeled kitchen & baths, & recent system upgrades w/new furnace & new water heater. The main level features light-filled day rooms, a bedroom, & an office, while the upper level offers additional bedrooms w/natural light. A fully finished lower level provides versatile living space, abundant storage, & an attached garage. Outdoor spaces include a welcoming front porch, garden pathways, a sunny backyard w/new sod & mulch. Perched above Lake Union, this home offers privacy, natural light, space w/stunning city & partial lake views.
Disclaimer: The information contained in this listing has not been verified by Hawkins-Poe Real Estate Services and should be verified by the buyer.
Bedrooms
- Total Bedrooms: 4
- Main Level Bedrooms: 2
- Lower Level Bedrooms: 0
- Upper Level Bedrooms: 2
Bathrooms
- Total Bathrooms: 2
- Half Bathrooms: 0
- Three-quarter Bathrooms: 0
- Full Bathrooms: 2
- Full Bathrooms in Garage: 0
- Half Bathrooms in Garage: 0
- Three-quarter Bathrooms in Garage: 0
Fireplaces
- Total Fireplaces: 1
- Main Level Fireplaces: 1
Heating & Cooling
- Heating: Yes
- Cooling: Yes
Parking
- Garage: Yes
- Garage Attached: Yes
- Garage Spaces: 1
- Parking Features: Driveway, Attached Garage
- Parking Total: 1
Structure
- Roof: Composition
- Exterior Features: Wood
- Foundation: Poured Concrete
Lot Details
- Lot Features: Curbs, Paved, Sidewalk
- Acres: 0.0815
- Foundation: Poured Concrete
Schools
- High School District: Seattle
- High School: Center School
- Middle School: Mc Clure Mid
- Elementary School: Hay
Lot Details
- Lot Features: Curbs, Paved, Sidewalk
- Acres: 0.0815
- Foundation: Poured Concrete
Power
- Energy Source: Natural Gas
Water, Sewer, and Garbage
- Sewer: Available
- Water Source: Public

Sandy Jones - THE JONES TEAM
Broker | REALTOR®
Send Sandy Jones - THE JONES TEAM an email







































