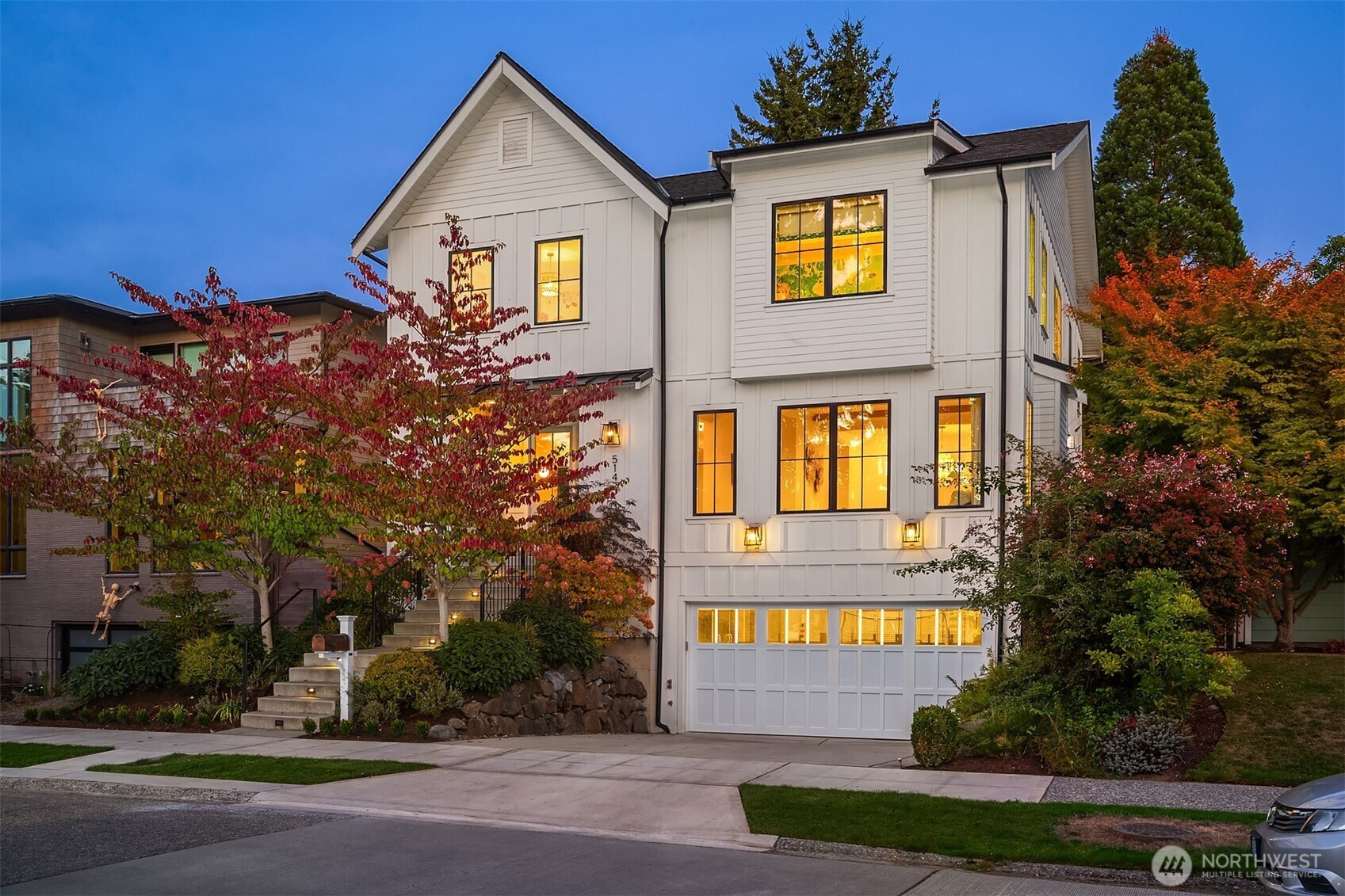







































MLS #2433495 / Listing provided by NWMLS & Windermere Real Estate Co..
$3,198,000
5142 48th Avenue NE
Seattle,
WA
98105
Beds
Baths
Sq Ft
Per Sq Ft
Year Built
Custom home, born from an award winning interior designer’s vision, crafted to cradle everyday moments. Step into a formal living and dining room, then into a sprawling, lovingly detailed kitchen w/ premium appliances, and a second sunlit dining space flowing into a generous family room. Floor-to-ceiling la cantina doors reveal a patio w/ lush garden beds , faux turf—an invitation for intimate gatherings and starry evenings. A cozy bedroom/office, 3/4 bath, and walk-in pantry complete this floor. Upstairs, a generous primary suite w/ a dream walk-in closet and spa bath, plus three warm bedrooms and 1 full bath and a 3/4 bath. Lower level offers a 2 car garage and an extra bedroom. Close to UW, Children's, SR-520, Light Rail and U Village.
Disclaimer: The information contained in this listing has not been verified by Hawkins-Poe Real Estate Services and should be verified by the buyer.
Bedrooms
- Total Bedrooms: 6
- Main Level Bedrooms: 1
- Lower Level Bedrooms: 1
- Upper Level Bedrooms: 4
Bathrooms
- Total Bathrooms: 4
- Half Bathrooms: 0
- Three-quarter Bathrooms: 2
- Full Bathrooms: 2
- Full Bathrooms in Garage: 0
- Half Bathrooms in Garage: 0
- Three-quarter Bathrooms in Garage: 0
Fireplaces
- Total Fireplaces: 1
- Main Level Fireplaces: 1
Heating & Cooling
- Heating: Yes
- Cooling: Yes
Parking
- Garage: Yes
- Garage Attached: Yes
- Garage Spaces: 2
- Parking Features: Attached Garage, Off Street
- Parking Total: 2
Structure
- Roof: Composition, Metal
- Exterior Features: Cement Planked
- Foundation: Poured Concrete
Lot Details
- Lot Features: Curbs, Paved, Sidewalk
- Acres: 0.1331
- Foundation: Poured Concrete
Schools
- High School District: Seattle
- High School: Roosevelt High
- Middle School: Eckstein Mid
- Elementary School: Laurelhurst
Transportation
- Nearby Bus Line: true
Lot Details
- Lot Features: Curbs, Paved, Sidewalk
- Acres: 0.1331
- Foundation: Poured Concrete
Power
- Energy Source: Electric, Natural Gas
- Power Company: City Light
Water, Sewer, and Garbage
- Sewer Company: SPU
- Sewer: Available, Sewer Connected
- Water Company: SPU
- Water Source: Public

Sandy Jones - THE JONES TEAM
Broker | REALTOR®
Send Sandy Jones - THE JONES TEAM an email







































