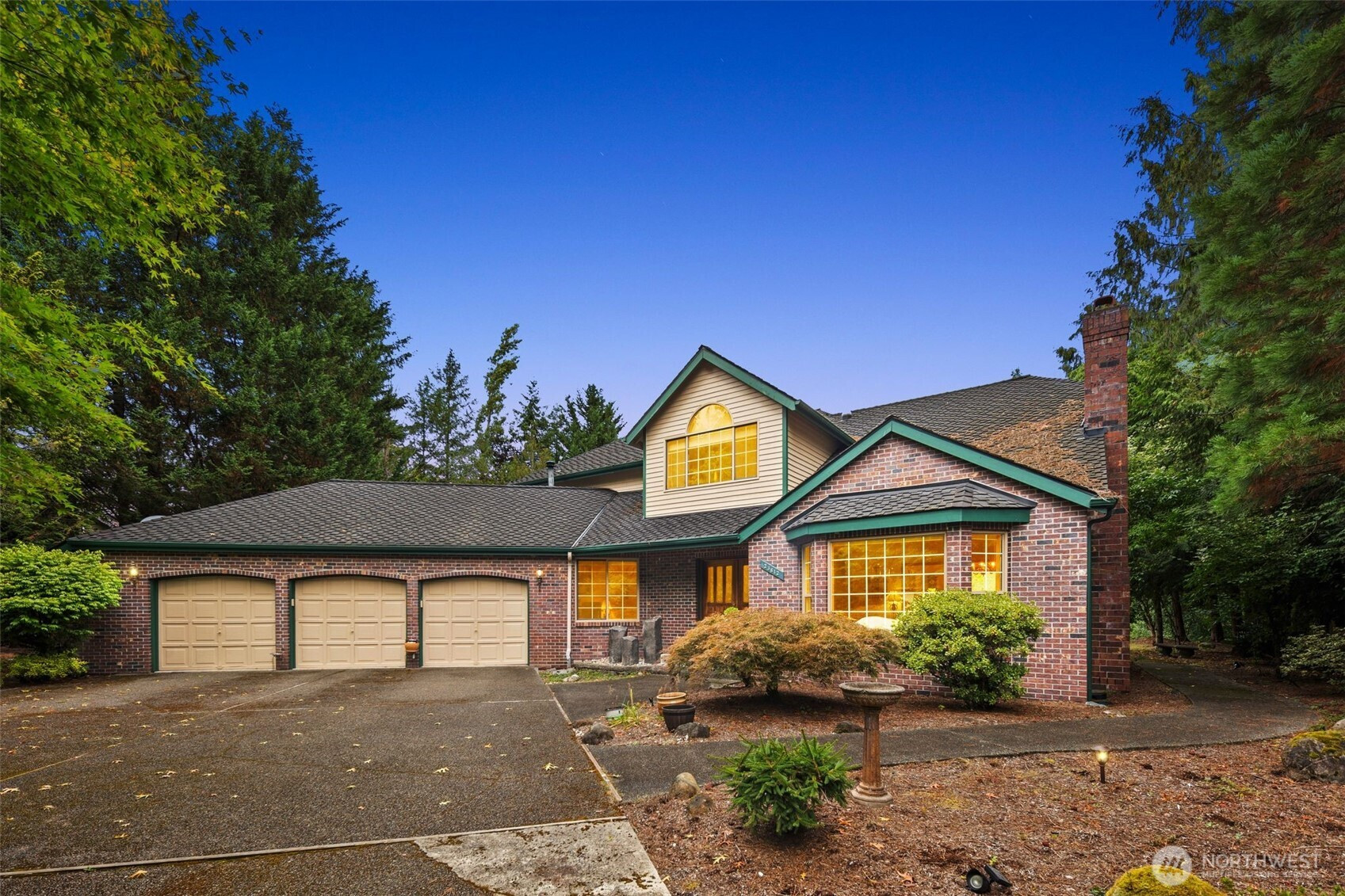







































MLS #2433463 / Listing provided by NWMLS & Real Broker LLC.
$1,099,000
23812 SE 253rd Place
Maple Valley,
WA
98038
Beds
Baths
Sq Ft
Per Sq Ft
Year Built
Welcome to SpringHaven Estates, one of Maple Valley’s most desirable neighborhoods! This 3,270 sq ft home sits on a quiet near-acre lot and backs to a green belt for privacy. The main level features formal living and dining rooms, a kitchen with breakfast nook, a cozy family room, and a versatile den. Upstairs you’ll find 5 bedrooms, including a spacious 5-piece primary suite with its own sitting area. Don't miss the 3 car garage with plenty of storage space in the attic. Recent updates include exterior paint, landscaping, and refinished hardwoods within the last two years. The expansive lot provides opportunities for gardens, outdoor entertaining, or future enhancements. Located in the award winning Tahoma School District. Welcome Home!
Disclaimer: The information contained in this listing has not been verified by Hawkins-Poe Real Estate Services and should be verified by the buyer.
Bedrooms
- Total Bedrooms: 5
- Main Level Bedrooms: 0
- Lower Level Bedrooms: 0
- Upper Level Bedrooms: 5
Bathrooms
- Total Bathrooms: 3
- Half Bathrooms: 1
- Three-quarter Bathrooms: 0
- Full Bathrooms: 2
- Full Bathrooms in Garage: 0
- Half Bathrooms in Garage: 0
- Three-quarter Bathrooms in Garage: 0
Fireplaces
- Total Fireplaces: 2
- Main Level Fireplaces: 2
Heating & Cooling
- Heating: Yes
- Cooling: Yes
Parking
- Garage: Yes
- Garage Attached: Yes
- Garage Spaces: 3
- Parking Features: Attached Garage, RV Parking
- Parking Total: 3
Structure
- Roof: Composition
- Exterior Features: Brick, Wood
Lot Details
- Lot Features: Dead End Street, Paved
- Acres: 0.8217
Schools
- High School District: Tahoma
- High School: Tahoma Snr High
- Middle School: Buyer To Verify
- Elementary School: Buyer To Verify
Lot Details
- Lot Features: Dead End Street, Paved
- Acres: 0.8217
Power
- Energy Source: Electric, Natural Gas
- Power Company: Puget Sound Energy
Water, Sewer, and Garbage
- Sewer Company: Septic
- Sewer: Septic Tank
- Water Company: Cedar River
- Water Source: Public

Sandy Jones - THE JONES TEAM
Broker | REALTOR®
Send Sandy Jones - THE JONES TEAM an email







































