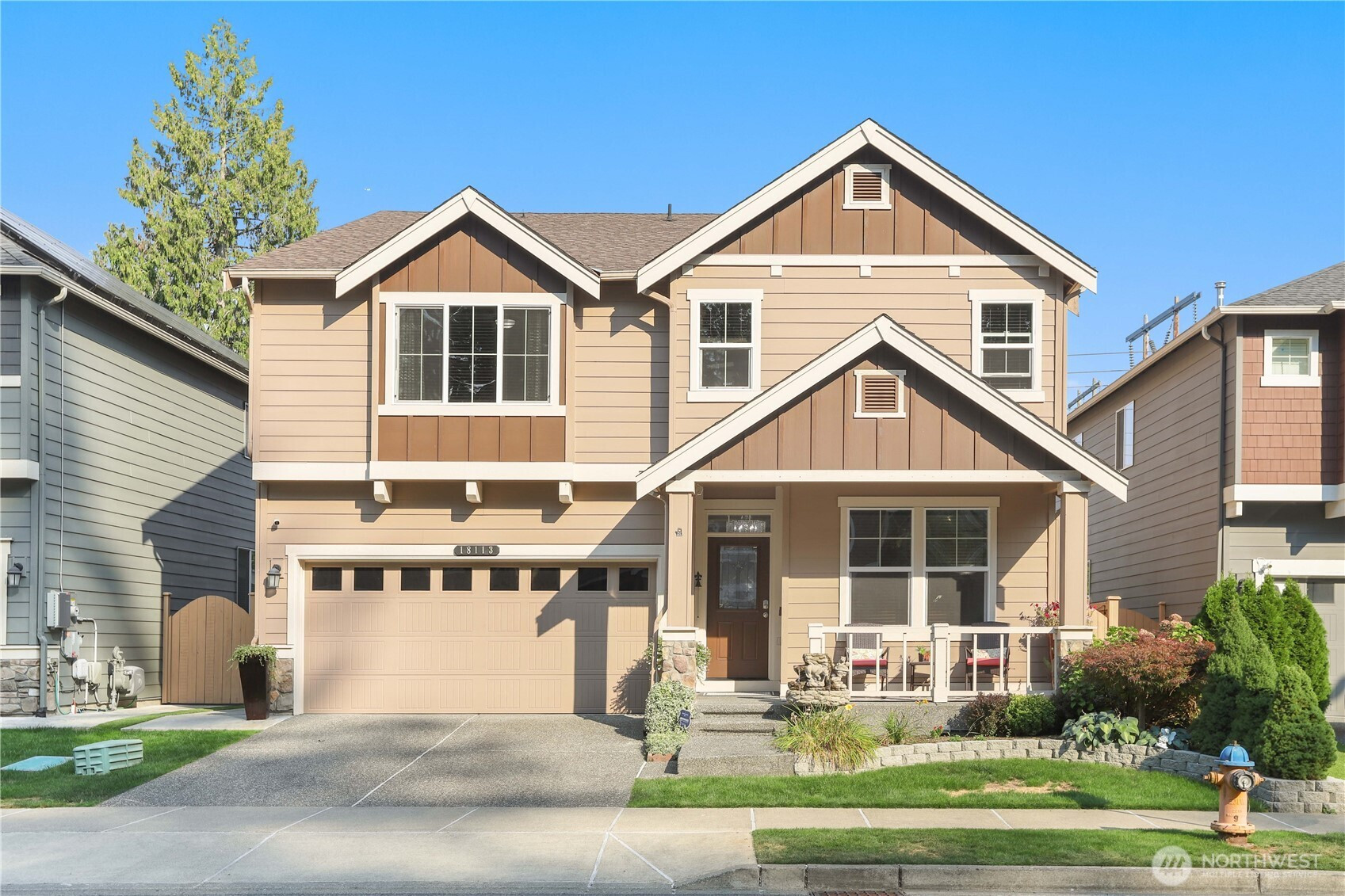




































MLS #2433307 / Listing provided by NWMLS & Redfin Corp..
$1,435,000
18113 46th Drive SE
Bothell,
WA
98012
Beds
Baths
Sq Ft
Per Sq Ft
Year Built
Stunning 5-Bedroom Home with Premium Upgrades & Outdoor Oasis in the Northshore School District! Beautifully upgraded 5-bedroom, 2.75-bath home offering 2,963 sq ft of spacious living w/ A/C. Highly sought-after schools are just a short walk away! Upgraded flooring throughout, creating a modern & elegant ambiance. Open-concept kitchen & living area are perfect for entertaining or relaxing, with a thoughtful layout that includes a main-level bedroom—ideal for guests, home office, or multigenerational living. Private, low-maintenance backyard oasis, featuring premium turf, huge covered patio for year-round enjoyment, and storage. Four spacious bedrooms upstairs, including a luxurious primary suite. Quiet, well-maintained community!
Disclaimer: The information contained in this listing has not been verified by Hawkins-Poe Real Estate Services and should be verified by the buyer.
Open House Schedules
20
11 AM - 3 PM
21
11 AM - 3 PM
Bedrooms
- Total Bedrooms: 5
- Main Level Bedrooms: 1
- Lower Level Bedrooms: 0
- Upper Level Bedrooms: 4
Bathrooms
- Total Bathrooms: 3
- Half Bathrooms: 0
- Three-quarter Bathrooms: 1
- Full Bathrooms: 2
- Full Bathrooms in Garage: 0
- Half Bathrooms in Garage: 0
- Three-quarter Bathrooms in Garage: 0
Fireplaces
- Total Fireplaces: 1
- Main Level Fireplaces: 1
Water Heater
- Water Heater Location: Garage
- Water Heater Type: Gas
Heating & Cooling
- Heating: Yes
- Cooling: Yes
Parking
- Garage: Yes
- Garage Attached: Yes
- Garage Spaces: 2
- Parking Features: Attached Garage
- Parking Total: 2
Structure
- Roof: Composition
- Exterior Features: Cement Planked
- Foundation: Poured Concrete
Lot Details
- Lot Features: Cul-De-Sac, Dead End Street, Sidewalk
- Acres: 0.12
- Foundation: Poured Concrete
Schools
- High School District: Northshore
- High School: Buyer To Verify
- Middle School: Buyer To Verify
- Elementary School: Buyer To Verify
Lot Details
- Lot Features: Cul-De-Sac, Dead End Street, Sidewalk
- Acres: 0.12
- Foundation: Poured Concrete
Power
- Energy Source: Natural Gas
- Power Company: PUD
Water, Sewer, and Garbage
- Sewer Company: Silver Lake Water & Sewer
- Sewer: Sewer Connected
- Water Company: Silver Lake Water & Sewer
- Water Source: Public

Sandy Jones - THE JONES TEAM
Broker | REALTOR®
Send Sandy Jones - THE JONES TEAM an email




































