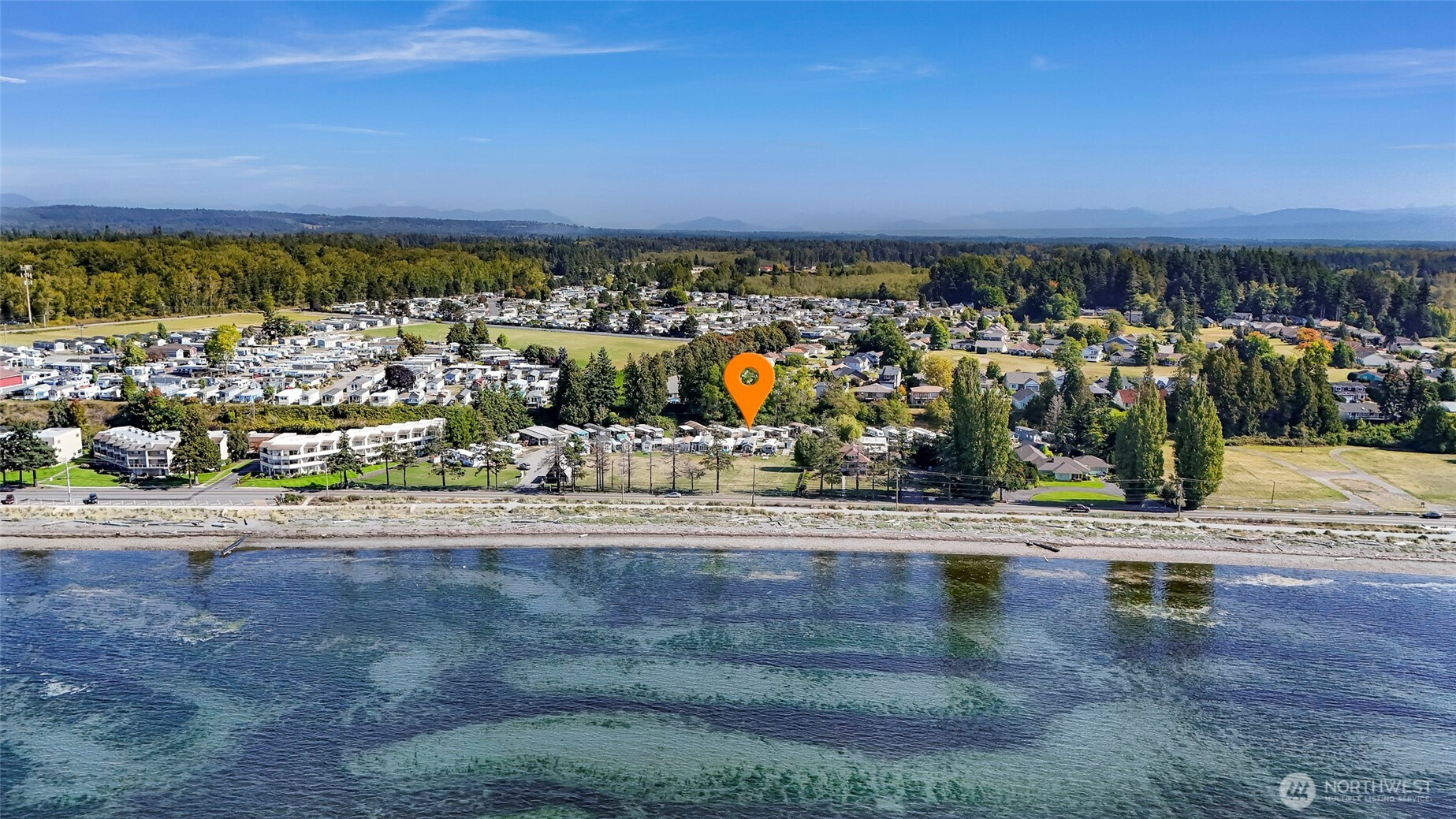







































MLS #2433166 / Listing provided by NWMLS & Keller Williams Western Realty.
$159,900
7954 Birch Bay Drive
Unit 41
Blaine,
WA
98230
Beds
Baths
Sq Ft
Per Sq Ft
Year Built
Soak in sweeping water views and year-round sunsets from the partially covered oversized deck of this charming park model—ideal for full-time living, weekend escapes, or your own coastal retreat. Vaulted ceilings and large picture windows bring in natural light and frame the beauty outside, while quality window coverings offer privacy when needed. Enjoy a cozy propane fireplace, luxury vinyl plank flooring, a sleeping loft, and built-in storage throughout. A dedicated laundry/storage room adds everyday convenience. Just steps to the beach with water access, and surrounded by a grassy common area perfect for relaxing. Embrace the laid-back charm of this small beach town-minutes to Birch Bay, dining, I-5, the border, and Bellingham.
Disclaimer: The information contained in this listing has not been verified by Hawkins-Poe Real Estate Services and should be verified by the buyer.
Bedrooms
- Total Bedrooms: 1
- Upper Level Bedrooms: 0
Bathrooms
- Total Bathrooms: 1
- Half Bathrooms: 0
- Three-quarter Bathrooms: 1
- Full Bathrooms: 0
Fireplaces
- Total Fireplaces: 1
Heating & Cooling
- Heating: Yes
- Cooling: No
Parking
- Parking Features: Uncovered
- Parking Total: 2
- Open Parking Spaces: 2
Structure
- Roof: Composition
- Exterior Features: Metal/Vinyl
- Foundation: Pillar/Post/Pier, See Remarks
Lot Details
- Acres: 0.0105
- Foundation: Pillar/Post/Pier, See Remarks
Schools
- High School District: Blaine
- High School: Blaine High
- Middle School: Blaine Mid
- Elementary School: Blaine Elem
Lot Details
- Acres: 0.0105
- Foundation: Pillar/Post/Pier, See Remarks
Power
- Energy Source: Electric, Propane
- Power Company: PSE
Water, Sewer, and Garbage
- Sewer Company: Birch Bay
- Water Company: Birch Bay
- Water Source: Community

Sandy Jones - THE JONES TEAM
Broker | REALTOR®
Send Sandy Jones - THE JONES TEAM an email







































