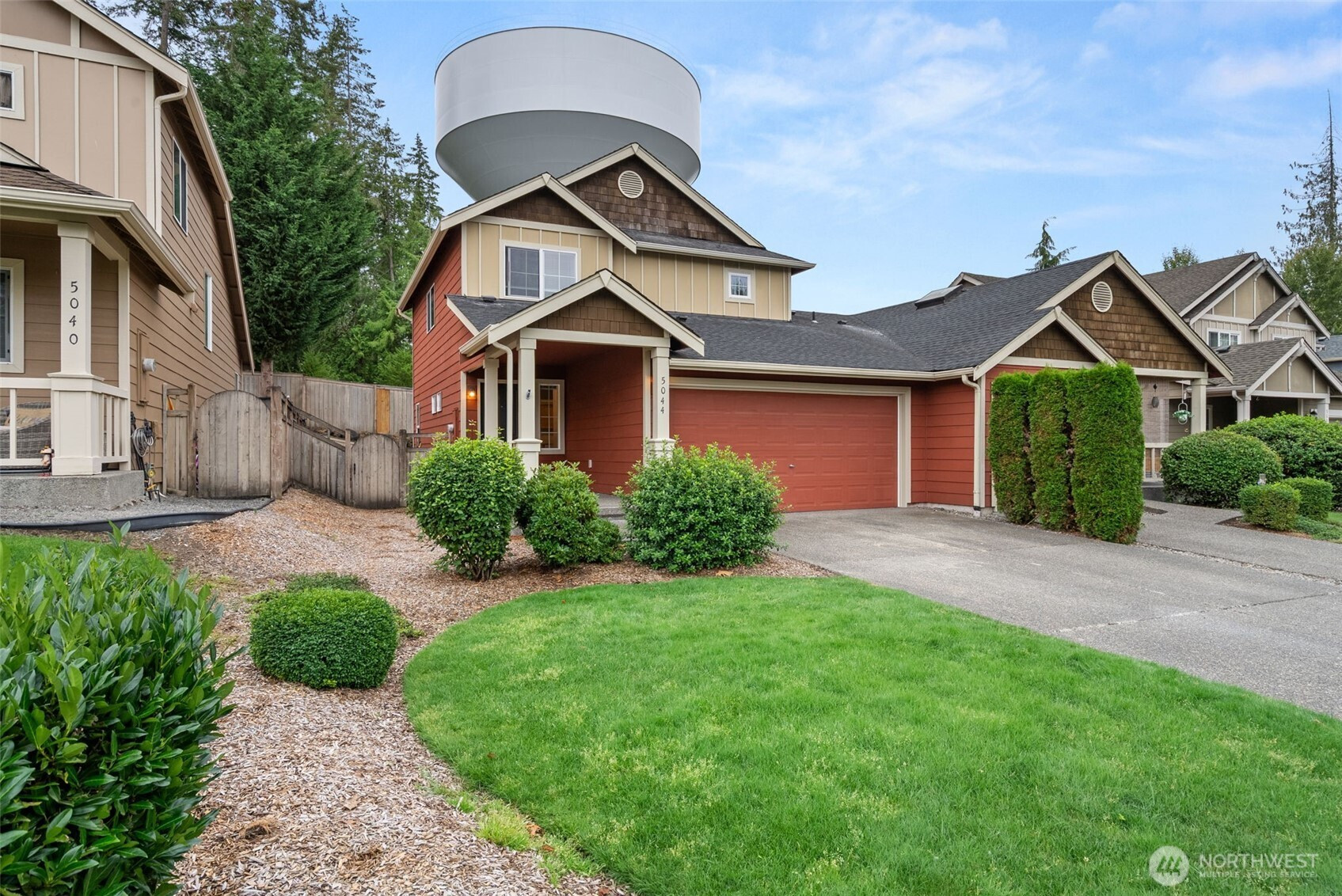






















MLS #2432979 / Listing provided by NWMLS .
$420,000
5044 Roxanna Court SE
Lacey,
WA
98503
Beds
Baths
Sq Ft
Per Sq Ft
Year Built
Turn-key, low-maintenance townhome convenient to all! Smart floorplan means only the garage wall is shared, keeping generous living spaces peaceful and private, while the backyard is abutted by an HOA greenbelt. This well-designed home features a superbly functional open-concept kitchen and common areas on the main floor, plus a separate laundry area and half bath. Upstairs, you'll find a spacious primary suite, two additional bedrooms, and a full bath. It maximizes storage spaces, and includes a full-sized two car garage, plus driveway parking. The Pointe's community dues cover front lawn care, and you're striking distance to shopping, dining, transportation, and schools- all appliances stay!
Disclaimer: The information contained in this listing has not been verified by Hawkins-Poe Real Estate Services and should be verified by the buyer.
Open House Schedules
13
11 AM - 1 PM
Bedrooms
- Total Bedrooms: 3
- Main Level Bedrooms: 0
- Lower Level Bedrooms: 0
- Upper Level Bedrooms: 3
Bathrooms
- Total Bathrooms: 3
- Half Bathrooms: 1
- Three-quarter Bathrooms: 1
- Full Bathrooms: 1
- Full Bathrooms in Garage: 0
- Half Bathrooms in Garage: 0
- Three-quarter Bathrooms in Garage: 0
Fireplaces
- Total Fireplaces: 0
Water Heater
- Water Heater Location: garage
- Water Heater Type: electric
Heating & Cooling
- Heating: Yes
- Cooling: No
Parking
- Garage: Yes
- Garage Attached: Yes
- Garage Spaces: 2
- Parking Features: Attached Garage
- Parking Total: 2
Structure
- Roof: Composition
- Exterior Features: Cement Planked, Wood Products
- Foundation: Poured Concrete
Lot Details
- Lot Features: Cul-De-Sac, Paved, Sidewalk
- Acres: 0.0788
- Foundation: Poured Concrete
Schools
- High School District: North Thurston
- High School: Timberline High
- Middle School: Komachin Mid
- Elementary School: Horizons Elem
Transportation
- Nearby Bus Line: true
Lot Details
- Lot Features: Cul-De-Sac, Paved, Sidewalk
- Acres: 0.0788
- Foundation: Poured Concrete
Power
- Energy Source: Electric
- Power Company: PSE
Water, Sewer, and Garbage
- Sewer Company: City of Lacey
- Sewer: Sewer Connected
- Water Company: City of Lacey
- Water Source: Public

Sandy Jones - THE JONES TEAM
Broker | REALTOR®
Send Sandy Jones - THE JONES TEAM an email






















