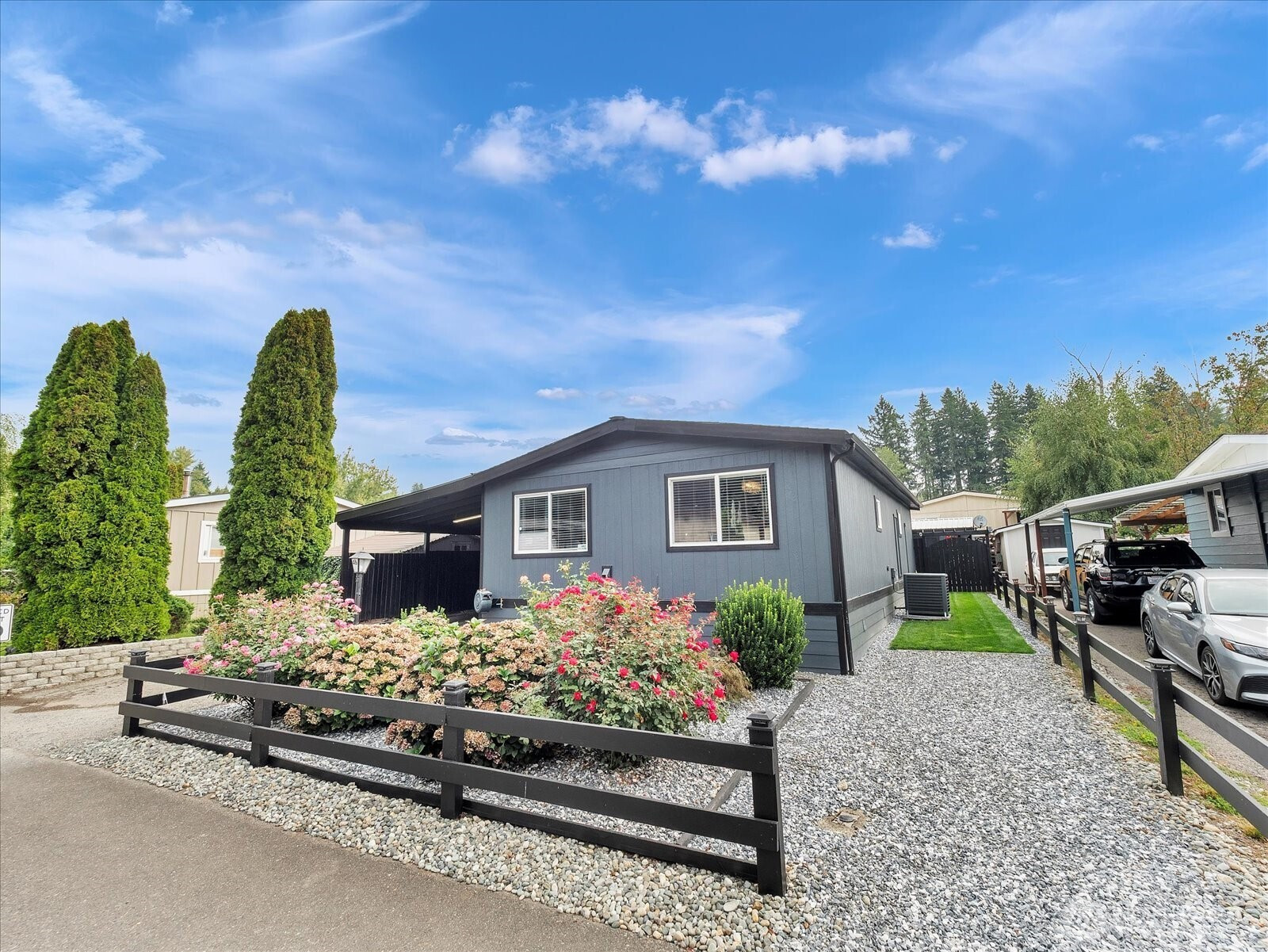




















MLS #2432896 / Listing provided by NWMLS & RE/MAX Northwest Realtors.
$184,000
28000 NE 142nd Place
Unit 46
Duvall,
WA
98019
Beds
Baths
Sq Ft
Per Sq Ft
Year Built
Welcome to your dream retreat in the heart of Duvall Highlands! This stunning home has been meticulously remodeled to the highest standards, offering modern elegance and cozy comfort. Discover a beautifully updated interior featuring premium finishes, an open-concept living area, and a gourmet kitchen with top-of-the-line appliances—perfect for both everyday living and entertaining. The exterior is a showstopper, with impeccable landscaping that creates a serene, park-like setting. Enjoy the luxurious backyard, complete with a versatile storage area and thoughtfully designed outdoor living space, ideal for relaxing or hosting gatherings. Nestled in the peaceful Duvall Highlands community, this home combines tranquility with Duvall living.
Disclaimer: The information contained in this listing has not been verified by Hawkins-Poe Real Estate Services and should be verified by the buyer.
Bedrooms
- Total Bedrooms: 2
- Upper Level Bedrooms: 0
Bathrooms
- Total Bathrooms: 1
- Half Bathrooms: 0
- Three-quarter Bathrooms: 0
- Full Bathrooms: 1
Fireplaces
- Total Fireplaces: 1
Water Heater
- Water Heater Type: Tankless, Electric
Heating & Cooling
- Heating: Yes
- Cooling: Yes
Parking
- Parking Features: Carport
- Parking Total: 3
Structure
- Roof: Composition
- Exterior Features: Metal/Vinyl
Lot Details
- Acres: 0
Schools
- High School District: Riverview
- High School: Cedarcrest High
- Middle School: Tolt Mid
- Elementary School: Stillwater Elem
Lot Details
- Acres: 0
Power
- Energy Source: Electric
- Power Company: PSE
Water, Sewer, and Garbage
- Sewer Company: City of Duvall
- Water Company: City of Duvall
- Water Source: Public

Sandy Jones - THE JONES TEAM
Broker | REALTOR®
Send Sandy Jones - THE JONES TEAM an email




















