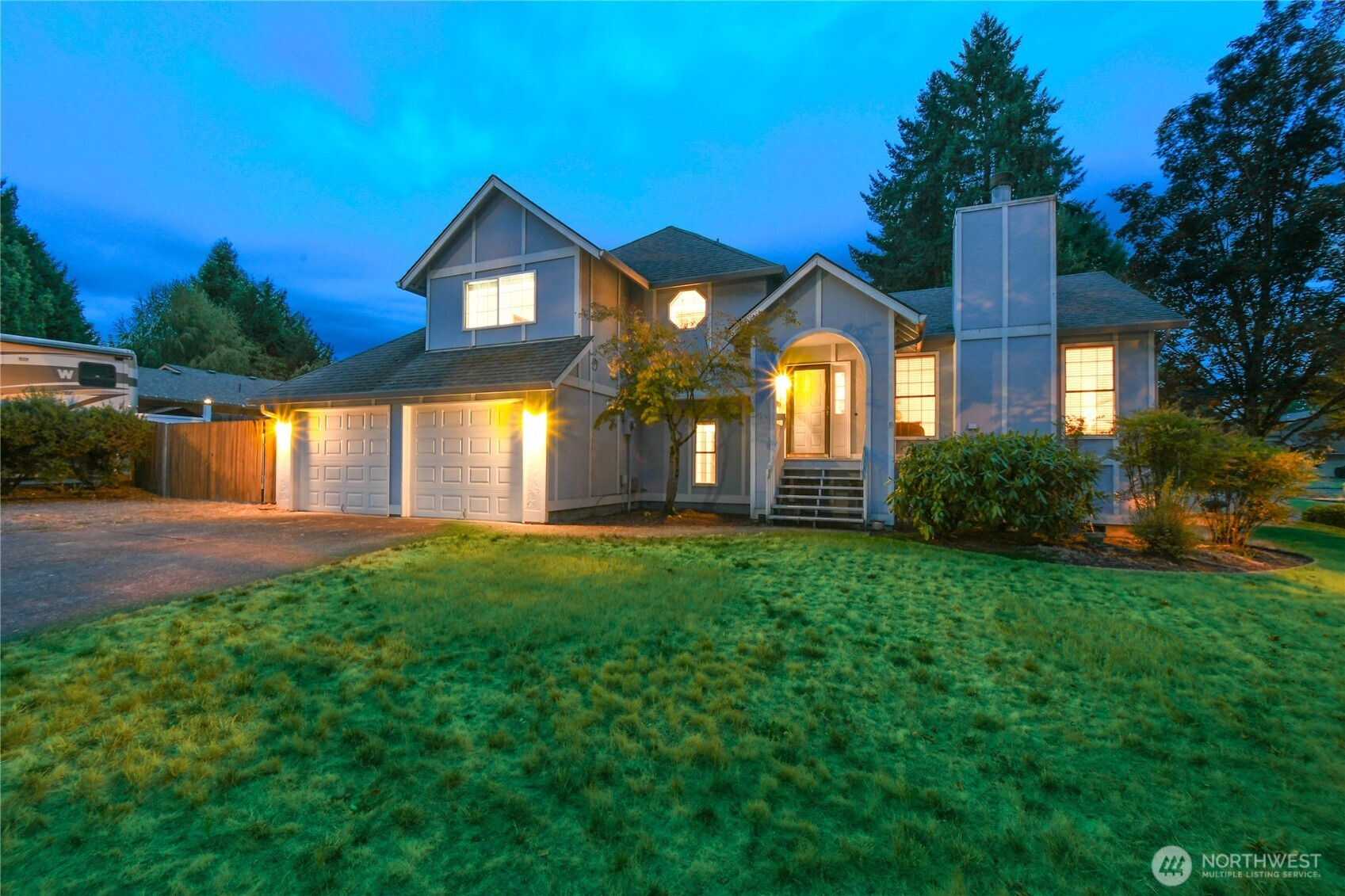







































MLS #2431692 / Listing provided by NWMLS .
$529,800
12401 NE 22nd Street
Vancouver,
WA
98684
Beds
Baths
Sq Ft
Per Sq Ft
Year Built
The main level boasts a formal sunken living room with a wood-burning fireplace, vaulted ceilings, and ceiling fans, eating area. The kitchen is a chef's delight, quartz CT, an undermount sink, ample counter space, and a cozy eating nook. All appliances are included. The primary Bedroom features a private bathroom & double closets. Lower level includes a 4th bedroom, a half bath, and a spacious bonus room, perfect for entertaining. Property is on a lg corner lot & comes with RV parking, an oversized 2-car garage, and a fully fenced yard. New deck, accessible via a new sliding door (both installed in 2009) new vinyl windows (2009). Additional amenities include a tool shed and the absence of HOA fees. 2025 property taxes $4,791.
Disclaimer: The information contained in this listing has not been verified by Hawkins-Poe Real Estate Services and should be verified by the buyer.
Open House Schedules
The main level boasts a formal sunken living room with a wood-burning fireplace, vaulted ceilings, and ceiling fans, eating area. The kitchen is a chef's delight, quartz CT, an undermount sink, ample counter space, and a cozy eating nook. All appliances are included. The primary Bedroom features a private bathroom & double closets. Lower level includes a 4th bedroom, a half bath, and a spacious bonus room, perfect for entertaining. Property is on a lg corner lot & comes with RV parking, an oversized 2-car garage, and a fully fenced yard. New deck, accessible via a new sliding door (both installed in 2009) new vinyl windows (2009). Additional amenities include a tool shed and the absence of HOA fees. 2025 property taxes $4,791.
13
11 AM - 2 PM
14
11 AM - 2 PM
Bedrooms
- Total Bedrooms: 4
- Main Level Bedrooms: 0
- Lower Level Bedrooms: 1
- Upper Level Bedrooms: 3
Bathrooms
- Total Bathrooms: 3
- Half Bathrooms: 1
- Three-quarter Bathrooms: 0
- Full Bathrooms: 2
- Full Bathrooms in Garage: 0
- Half Bathrooms in Garage: 0
- Three-quarter Bathrooms in Garage: 0
Fireplaces
- Total Fireplaces: 1
- Main Level Fireplaces: 1
Water Heater
- Water Heater Location: Garage
- Water Heater Type: Electric
Heating & Cooling
- Heating: Yes
- Cooling: No
Parking
- Garage: Yes
- Garage Attached: Yes
- Garage Spaces: 2
- Parking Features: Attached Garage, Off Street
- Parking Total: 2
Structure
- Roof: Composition
- Exterior Features: Stucco
- Foundation: Poured Concrete
Lot Details
- Lot Features: Corner Lot, Curbs, Paved
- Acres: 0.1864
- Foundation: Poured Concrete
Schools
- High School District: Evergreen
- High School: Evergreen High
- Middle School: Cascade Mid
- Elementary School: Endeavour Elem
Lot Details
- Lot Features: Corner Lot, Curbs, Paved
- Acres: 0.1864
- Foundation: Poured Concrete
Power
- Energy Source: Electric, Wood
Water, Sewer, and Garbage
- Sewer: Sewer Connected
- Water Source: Public

Sandy Jones - THE JONES TEAM
Broker | REALTOR®
Send Sandy Jones - THE JONES TEAM an email







































