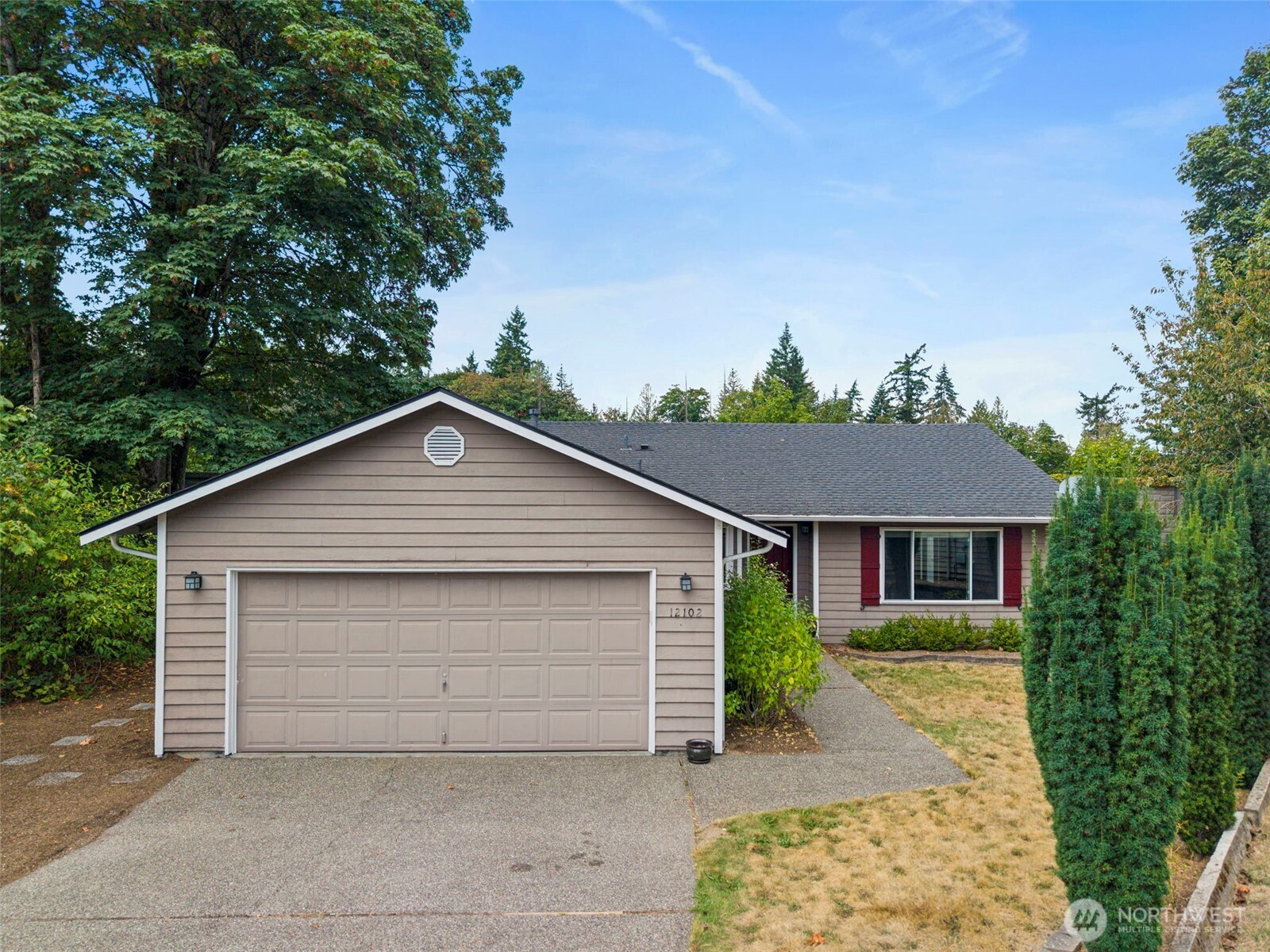



















MLS #2431135 / Listing provided by NWMLS & Kelly Right RE of Seattle LLC.
$1,098,000
12102 NE 107th Street
Kirkland,
WA
98033
Beds
Baths
Sq Ft
Per Sq Ft
Year Built
Fantastic opportunity in the heart of Kirkland! This beautifully updated 3-bedroom, 1.75-bath rambler offers a spacious, open layout featuring a gourmet kitchen with cherry wood cabinets, granite countertops, and stainless steel appliances. The kitchen flows seamlessly into the dining area and generous living room with a cozy gas fireplace. Enjoy hardwood floors throughout, a primary suite with private bath, and two additional large bedrooms. Outside, you’ll find a fully fenced yard, perfect for entertaining, plus an attached two-car garage—all tucked away on a quiet cul-de-sac. Conveniently located just minutes from I-405, top-rated schools, shopping, and the waterfront - you don't want to miss this one!
Disclaimer: The information contained in this listing has not been verified by Hawkins-Poe Real Estate Services and should be verified by the buyer.
Open House Schedules
13
1 PM - 3 PM
Bedrooms
- Total Bedrooms: 3
- Main Level Bedrooms: 3
- Lower Level Bedrooms: 0
- Upper Level Bedrooms: 0
Bathrooms
- Total Bathrooms: 2
- Half Bathrooms: 0
- Three-quarter Bathrooms: 1
- Full Bathrooms: 1
- Full Bathrooms in Garage: 0
- Half Bathrooms in Garage: 0
- Three-quarter Bathrooms in Garage: 0
Fireplaces
- Total Fireplaces: 1
- Main Level Fireplaces: 1
Heating & Cooling
- Heating: Yes
- Cooling: No
Parking
- Garage: Yes
- Garage Attached: Yes
- Garage Spaces: 2
- Parking Features: Attached Garage
- Parking Total: 2
Structure
- Roof: Composition
- Exterior Features: Wood Products
- Foundation: Poured Concrete
Lot Details
- Lot Features: Cul-De-Sac, Dead End Street, Paved
- Acres: 0.1706
- Foundation: Poured Concrete
Schools
- High School District: Lake Washington
Lot Details
- Lot Features: Cul-De-Sac, Dead End Street, Paved
- Acres: 0.1706
- Foundation: Poured Concrete
Power
- Energy Source: Electric, Natural Gas
Water, Sewer, and Garbage
- Sewer: Sewer Connected
- Water Source: Public

Sandy Jones - THE JONES TEAM
Broker | REALTOR®
Send Sandy Jones - THE JONES TEAM an email



















