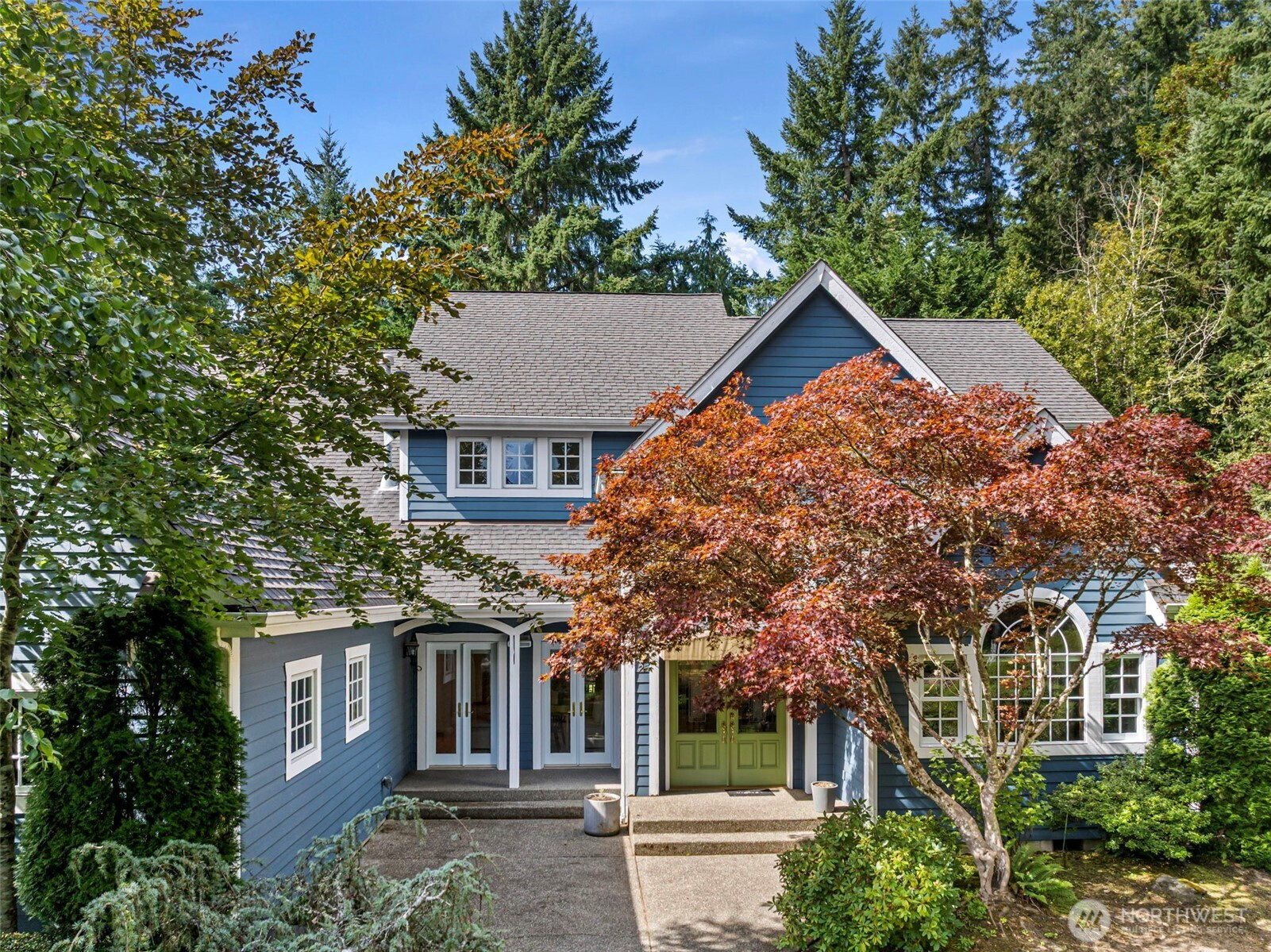







































MLS #2430702 / Listing provided by NWMLS & Hawkins Poe.
$1,395,000
4918 85th Avenue NW
Gig Harbor,
WA
98335
Beds
Baths
Sq Ft
Per Sq Ft
Year Built
Home includes NEW heat pump with AC, and hot water heater. Fenced back yard, fruit trees, sprinkler system & hot tub. The Artondale home you have been searching for - You are welcomed with a chef’s kitchen & breakfast nook, cozy family room, living/dining area with vaulted ceilings & office. Plus the primary suite on the main floor with wet bar, steam shower & radiant bathroom floors. Upstairs you’ll find 2 junior suite bedrooms, a full theater room, plus a bonus room - could be 4th bedroom. Outside entertaining is easy with the large patio & hot tub! With high-end finishes, tons of natural light, great storage, and a 3-car garage, there’s space for everyone. This home has it all - comfort, luxury & charm in a quiet neighborhood.
Disclaimer: The information contained in this listing has not been verified by Hawkins-Poe Real Estate Services and should be verified by the buyer.
Bedrooms
- Total Bedrooms: 3
- Main Level Bedrooms: 1
- Lower Level Bedrooms: 0
- Upper Level Bedrooms: 2
- Possible Bedrooms: 4
Bathrooms
- Total Bathrooms: 4
- Half Bathrooms: 1
- Three-quarter Bathrooms: 1
- Full Bathrooms: 2
- Full Bathrooms in Garage: 0
- Half Bathrooms in Garage: 0
- Three-quarter Bathrooms in Garage: 0
Fireplaces
- Total Fireplaces: 2
- Main Level Fireplaces: 2
Water Heater
- Water Heater Location: Garage
Heating & Cooling
- Heating: Yes
- Cooling: Yes
Parking
- Garage: Yes
- Garage Attached: Yes
- Garage Spaces: 3
- Parking Features: Driveway, Attached Garage, Off Street, RV Parking
- Parking Total: 3
Structure
- Roof: Composition
- Exterior Features: Cement Planked
- Foundation: Poured Concrete
Lot Details
- Lot Features: Dead End Street, Paved
- Acres: 1.12
- Foundation: Poured Concrete
Schools
- High School District: Peninsula
- High School: Buyer To Verify
- Middle School: Buyer To Verify
- Elementary School: Buyer To Verify
Lot Details
- Lot Features: Dead End Street, Paved
- Acres: 1.12
- Foundation: Poured Concrete
Power
- Energy Source: Electric, Natural Gas
- Power Company: Peninsula Light/PSE
Water, Sewer, and Garbage
- Sewer Company: Septic
- Sewer: Septic Tank
- Water Company: Private Well Managed by HOA
- Water Source: Community

Sandy Jones - THE JONES TEAM
Broker | REALTOR®
Send Sandy Jones - THE JONES TEAM an email







































