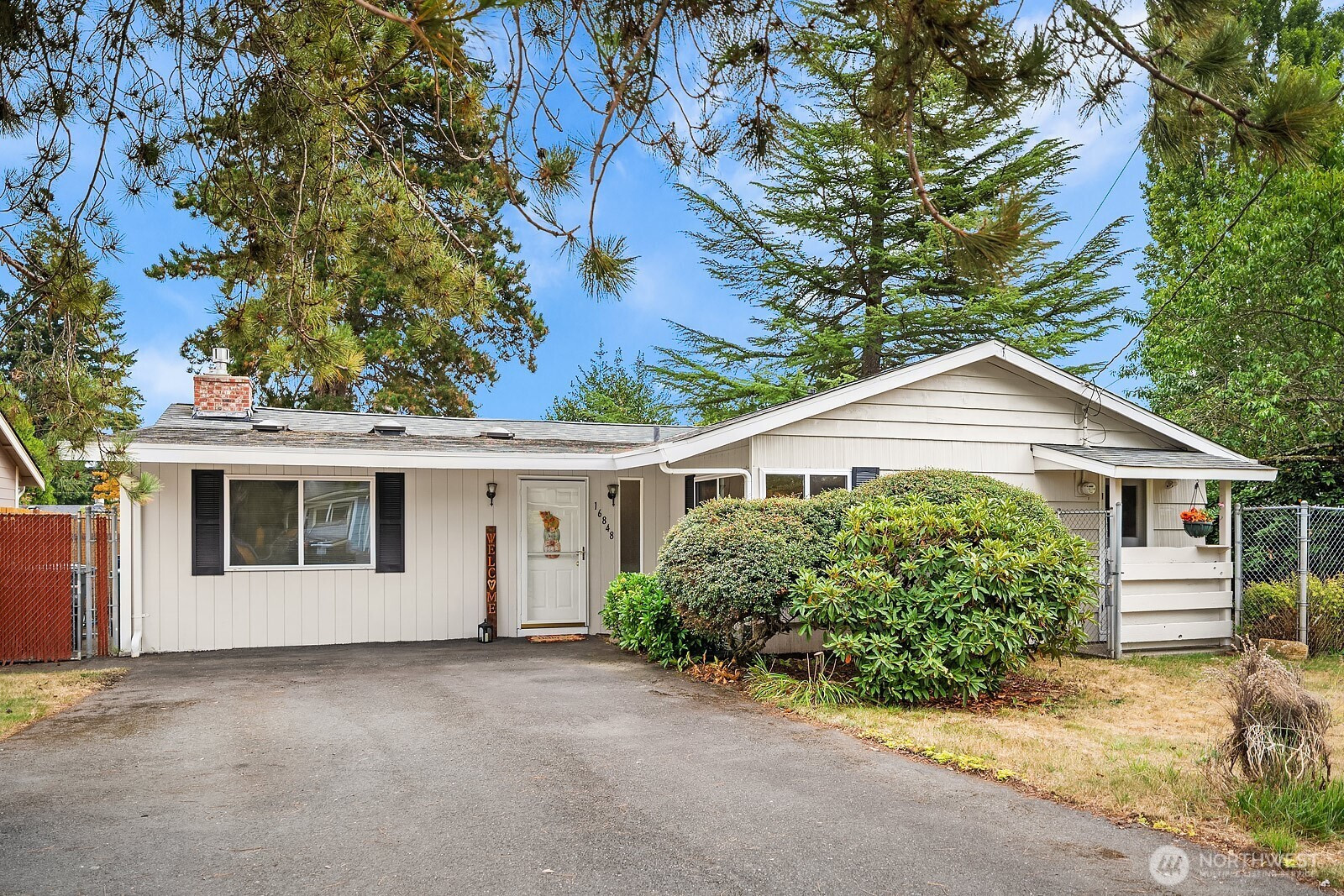



















MLS #2429295 / Listing provided by NWMLS & John L. Scott, Inc.
$575,000
16848 124th Avenue SE
Renton,
WA
98058
Beds
Baths
Sq Ft
Per Sq Ft
Year Built
Living Space 1,540 sq ft. Lot size 7,560 sq ft. 3 bedrooms, 1 bath. Home is beautifully remodeled and updated to meet the demands of today’s lifestyle. The kitchen was newly remodeled in 2022 with ample cabinets and newer appliances. Spoil yourself with an updated bath, including a jetted tub and shower. New carpet, new interior and exterior paint. Separate living and family room. Spacious family room with vaulted ceilings, skylights, and brick-faced gas log fireplace. Perfect retreat from a hard day’s work and entertaining guests. Shop space for hobbies and extra storage. Level fully fenced backyard to relax in your own oasis. Perfect for gardening and patios for BBQ and casual entertainment.
Disclaimer: The information contained in this listing has not been verified by Hawkins-Poe Real Estate Services and should be verified by the buyer.
Bedrooms
- Total Bedrooms: 3
- Main Level Bedrooms: 3
- Lower Level Bedrooms: 0
- Upper Level Bedrooms: 0
Bathrooms
- Total Bathrooms: 1
- Half Bathrooms: 0
- Three-quarter Bathrooms: 0
- Full Bathrooms: 1
- Full Bathrooms in Garage: 0
- Half Bathrooms in Garage: 0
- Three-quarter Bathrooms in Garage: 0
Fireplaces
- Total Fireplaces: 1
- Main Level Fireplaces: 1
Heating & Cooling
- Heating: Yes
- Cooling: No
Parking
- Garage Attached: No
- Parking Features: Driveway, Off Street
- Parking Total: 0
Structure
- Roof: Composition
- Exterior Features: Wood
- Foundation: Poured Concrete
Lot Details
- Lot Features: Paved
- Acres: 0.1736
- Foundation: Poured Concrete
Schools
- High School District: Renton
- High School: Lindbergh Snr High
- Middle School: Nelsen Mid
- Elementary School: Renton Park Elem
Lot Details
- Lot Features: Paved
- Acres: 0.1736
- Foundation: Poured Concrete
Power
- Energy Source: Natural Gas
- Power Company: PSE
Water, Sewer, and Garbage
- Sewer Company: Soos Creek
- Sewer: Sewer Connected
- Water Company: Soos Creek
- Water Source: Public

Sandy Jones - THE JONES TEAM
Broker | REALTOR®
Send Sandy Jones - THE JONES TEAM an email



















