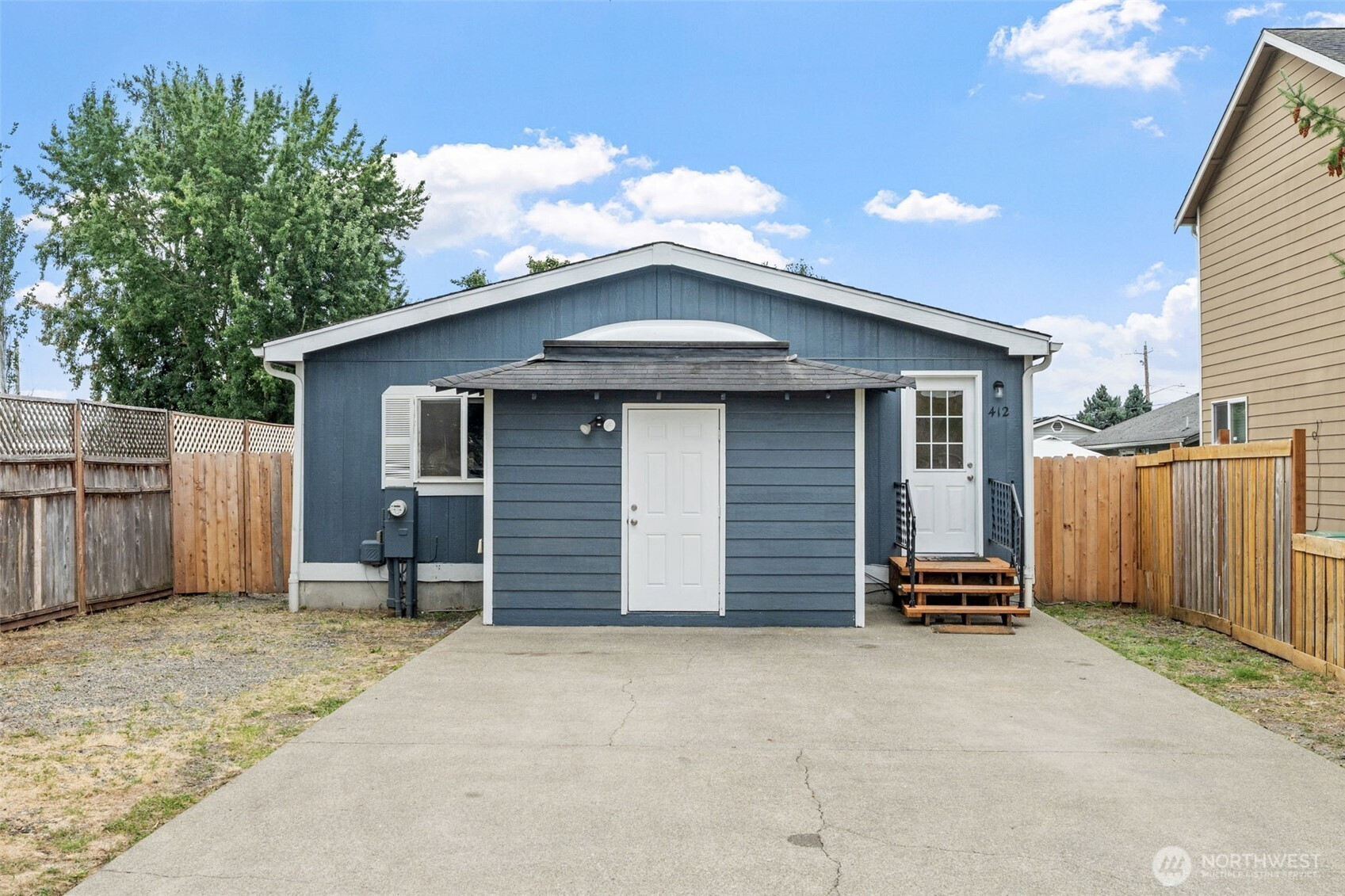

















MLS #2428440 / Listing provided by NWMLS & Windermere Professional Prtnrs.
$449,000
412 N 2nd Avenue S
Algona,
WA
98001
Beds
Baths
Sq Ft
Per Sq Ft
Year Built
Step into charm and comfort with this beautifully refreshed home nestled in the sought-after Algona community. Boasting over 1,500 square feet of thoughtfully designed living space, this light-filled residence features 3 spacious bedrooms, 2 full baths, and a seamless flow between the kitchen, dining, and living areas—perfect for both everyday living and entertaining. Step outside to a fully fenced backyard brimming with possibility. Whether you're dreaming of lush gardens, a custom patio, or a play area for little ones or pets—this spacious outdoor retreat is a blank canvas awaiting your personal touch. With ample room to relax, entertain, or create your own oasis. Close to schools, parks, shopping, and easy freeway access for commuters.
Disclaimer: The information contained in this listing has not been verified by Hawkins-Poe Real Estate Services and should be verified by the buyer.
Bedrooms
- Total Bedrooms: 4
- Main Level Bedrooms: 4
- Lower Level Bedrooms: 0
- Upper Level Bedrooms: 0
Bathrooms
- Total Bathrooms: 2
- Half Bathrooms: 0
- Three-quarter Bathrooms: 0
- Full Bathrooms: 2
- Full Bathrooms in Garage: 0
- Half Bathrooms in Garage: 0
- Three-quarter Bathrooms in Garage: 0
Fireplaces
- Total Fireplaces: 0
Water Heater
- Water Heater Location: Closet
- Water Heater Type: Electric
Heating & Cooling
- Heating: Yes
- Cooling: No
Parking
- Garage Attached: No
- Parking Features: None, Off Street, RV Parking
- Parking Total: 0
Structure
- Roof: Composition
- Exterior Features: Wood, Wood Products
- Foundation: Concrete Ribbon, Tie Down
Lot Details
- Lot Features: Curbs, Dead End Street, Paved, Sidewalk
- Acres: 0.1469
- Foundation: Concrete Ribbon, Tie Down
Schools
- High School District: Auburn
- High School: Auburn Riverside Hig
- Middle School: Olympic Mid
- Elementary School: Alpac Elem
Lot Details
- Lot Features: Curbs, Dead End Street, Paved, Sidewalk
- Acres: 0.1469
- Foundation: Concrete Ribbon, Tie Down
Power
- Energy Source: Electric
- Power Company: PSE
Water, Sewer, and Garbage
- Sewer Company: City of Algona
- Sewer: Sewer Connected
- Water Company: City of Algona
- Water Source: Public

Sandy Jones - THE JONES TEAM
Broker | REALTOR®
Send Sandy Jones - THE JONES TEAM an email

















