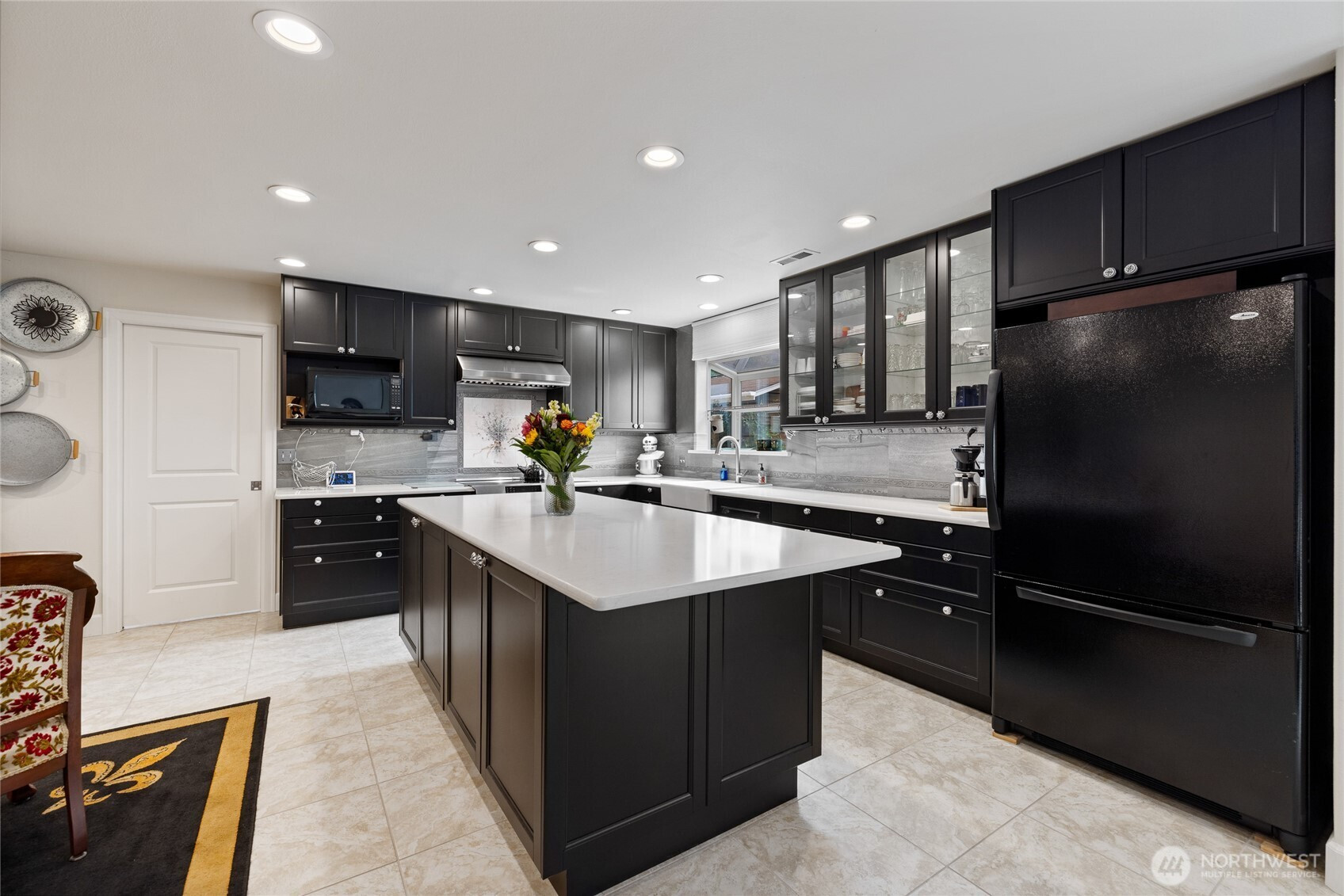







































MLS #2428272 / Listing provided by NWMLS & Windermere Professional Prtnrs.
$1,350,000
3515 91st Avenue Ct E
Edgewood,
WA
98371
Beds
Baths
Sq Ft
Per Sq Ft
Year Built
Nestled on a private, partially cleared lot with stunning mountain and city views, this one-owner custom-built home is a rare gem that blends serene country living with proximity to town amenities. The chef’s dream kitchen, boasting ample counter and cabinet space, flows into spacious rooms ideal for entertaining. Year-round comfort is ensured with air conditioning and heated floors in two bedrooms. The basement, equipped with its own kitchen and plumbed for a bathroom and washer/dryer hookups, is perfect for multigenerational living. Outside, a partially fenced yard with fruit trees complements an expansive deck and patio, High bank waterfront on Simons Creek offering potential for subdivision without sacrificing the breathtaking views.
Disclaimer: The information contained in this listing has not been verified by Hawkins-Poe Real Estate Services and should be verified by the buyer.
Bedrooms
- Total Bedrooms: 3
- Main Level Bedrooms: 3
- Lower Level Bedrooms: 0
- Upper Level Bedrooms: 0
- Possible Bedrooms: 3
Bathrooms
- Total Bathrooms: 3
- Half Bathrooms: 1
- Three-quarter Bathrooms: 1
- Full Bathrooms: 1
- Full Bathrooms in Garage: 0
- Half Bathrooms in Garage: 0
- Three-quarter Bathrooms in Garage: 0
Fireplaces
- Total Fireplaces: 1
- Main Level Fireplaces: 1
Water Heater
- Water Heater Location: Utility Room & Basement
- Water Heater Type: Electric & Gas
Heating & Cooling
- Heating: Yes
- Cooling: Yes
Parking
- Garage: Yes
- Garage Attached: No
- Garage Spaces: 2
- Parking Features: Driveway, Detached Garage, RV Parking
- Parking Total: 2
Structure
- Roof: Composition
- Exterior Features: Cement Planked, Stone
- Foundation: Poured Concrete, Slab
Lot Details
- Lot Features: Corner Lot, Dead End Street, Open Space, Paved, Secluded
- Acres: 3.4
- Foundation: Poured Concrete, Slab
Schools
- High School District: Puyallup
- High School: Buyer To Verify
- Middle School: Buyer To Verify
- Elementary School: Buyer To Verify
Lot Details
- Lot Features: Corner Lot, Dead End Street, Open Space, Paved, Secluded
- Acres: 3.4
- Foundation: Poured Concrete, Slab
Power
- Energy Source: Electric, Natural Gas, Wood
Water, Sewer, and Garbage
- Sewer: Septic Tank
- Water Source: Individual Well, Private, Public

Sandy Jones - THE JONES TEAM
Broker | REALTOR®
Send Sandy Jones - THE JONES TEAM an email







































