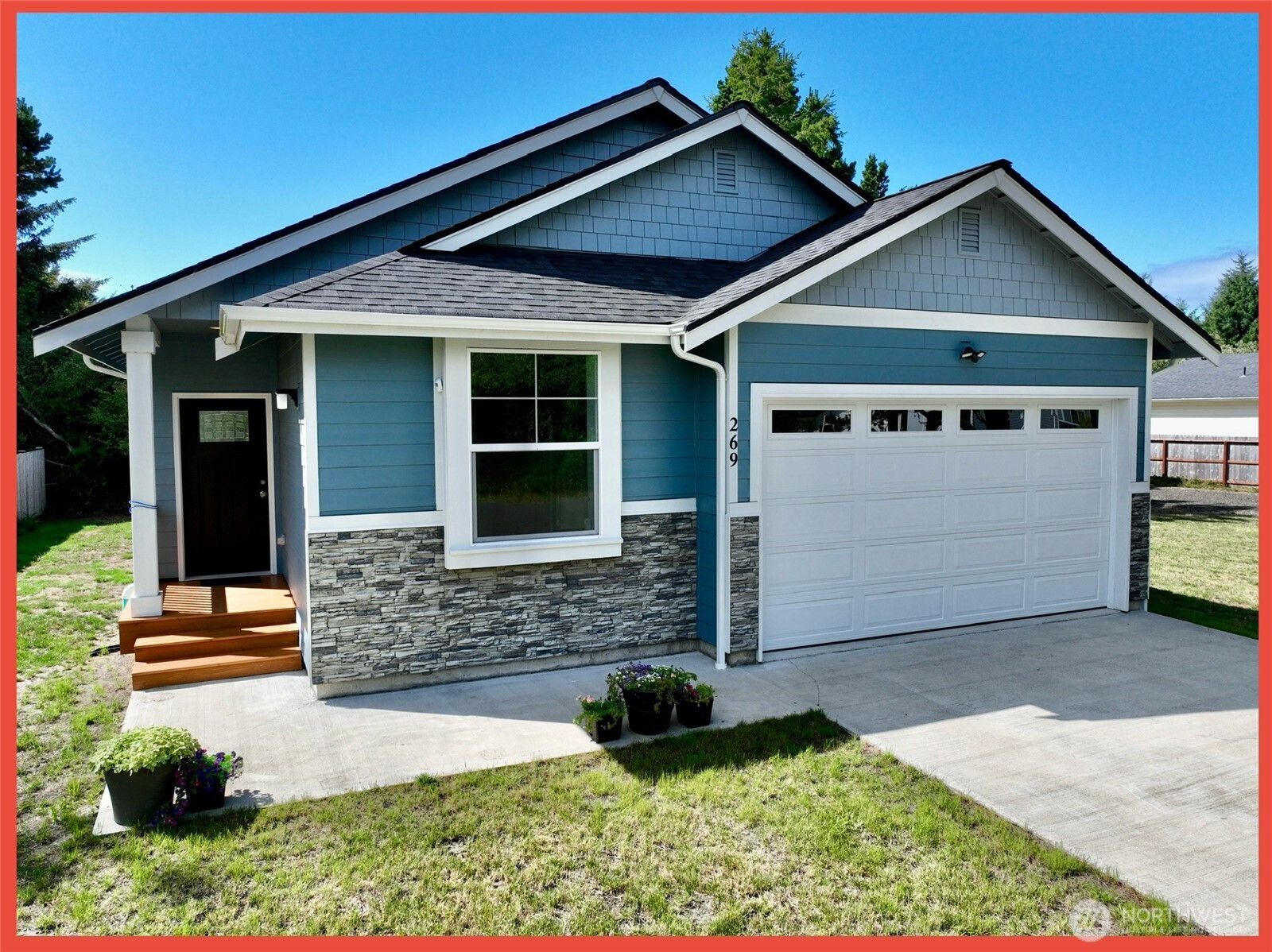







































Matterport 3D and 360 Home Tour
MLS #2427318 / Listing provided by NWMLS & John L. Scott Ocean Shores.
$419,900
269 Ensign Avenue NW
Ocean Shores,
WA
98569
Beds
Baths
Sq Ft
Per Sq Ft
Year Built
Like-New Residence near a park/pool, ocean beach access approach, 18-hole golf course, Duck Lake and Grand Canal, and a bit further to downtown Ocean Shores, Washington! This plan features 1435 sf with 3BR, 1.75BA and a 2-car garage. Elegant great room with coffered ceiling, fireplace, and door leading to the covered back deck and yard. Kitchen with Quartz countertops, beautiful cabs and a large Granite island/breakfast bar. Dining room area. Private primary ensuite with dual sinks, shower and a walk-in closet. Follow the hallway to a full bathroom, 2 sunny bedrooms, utility/laundry room and 2-car garage. Mini-split A/C and heat system. Bullnose corner trim. Hot/cold exterior spigot. Full-size 7200 sf parcel. OUT of the community club.
Disclaimer: The information contained in this listing has not been verified by Hawkins-Poe Real Estate Services and should be verified by the buyer.
Bedrooms
- Total Bedrooms: 3
- Main Level Bedrooms: 3
- Lower Level Bedrooms: 0
- Upper Level Bedrooms: 0
- Possible Bedrooms: 3
Bathrooms
- Total Bathrooms: 2
- Half Bathrooms: 0
- Three-quarter Bathrooms: 1
- Full Bathrooms: 1
- Full Bathrooms in Garage: 0
- Half Bathrooms in Garage: 0
- Three-quarter Bathrooms in Garage: 0
Fireplaces
- Total Fireplaces: 1
- Main Level Fireplaces: 1
Water Heater
- Water Heater Location: Garage
- Water Heater Type: Electric
Heating & Cooling
- Heating: Yes
- Cooling: Yes
Parking
- Garage: Yes
- Garage Attached: Yes
- Garage Spaces: 2
- Parking Features: Driveway, Attached Garage, RV Parking
- Parking Total: 2
Structure
- Roof: Composition
- Exterior Features: Cement Planked, Wood
- Foundation: Poured Concrete
Lot Details
- Lot Features: Paved
- Acres: 0.1653
- Foundation: Poured Concrete
Schools
- High School District: North Beach
- High School: North Beach High
- Middle School: North Beach Mid
- Elementary School: Ocean Shores Elem
Transportation
- Nearby Bus Line: true
Lot Details
- Lot Features: Paved
- Acres: 0.1653
- Foundation: Poured Concrete
Power
- Energy Source: Electric
- Power Company: Grays Harbor PUD
Water, Sewer, and Garbage
- Sewer Company: City
- Sewer: Sewer Connected
- Water Company: City
- Water Source: Community

Sandy Jones - THE JONES TEAM
Broker | REALTOR®
Send Sandy Jones - THE JONES TEAM an email







































