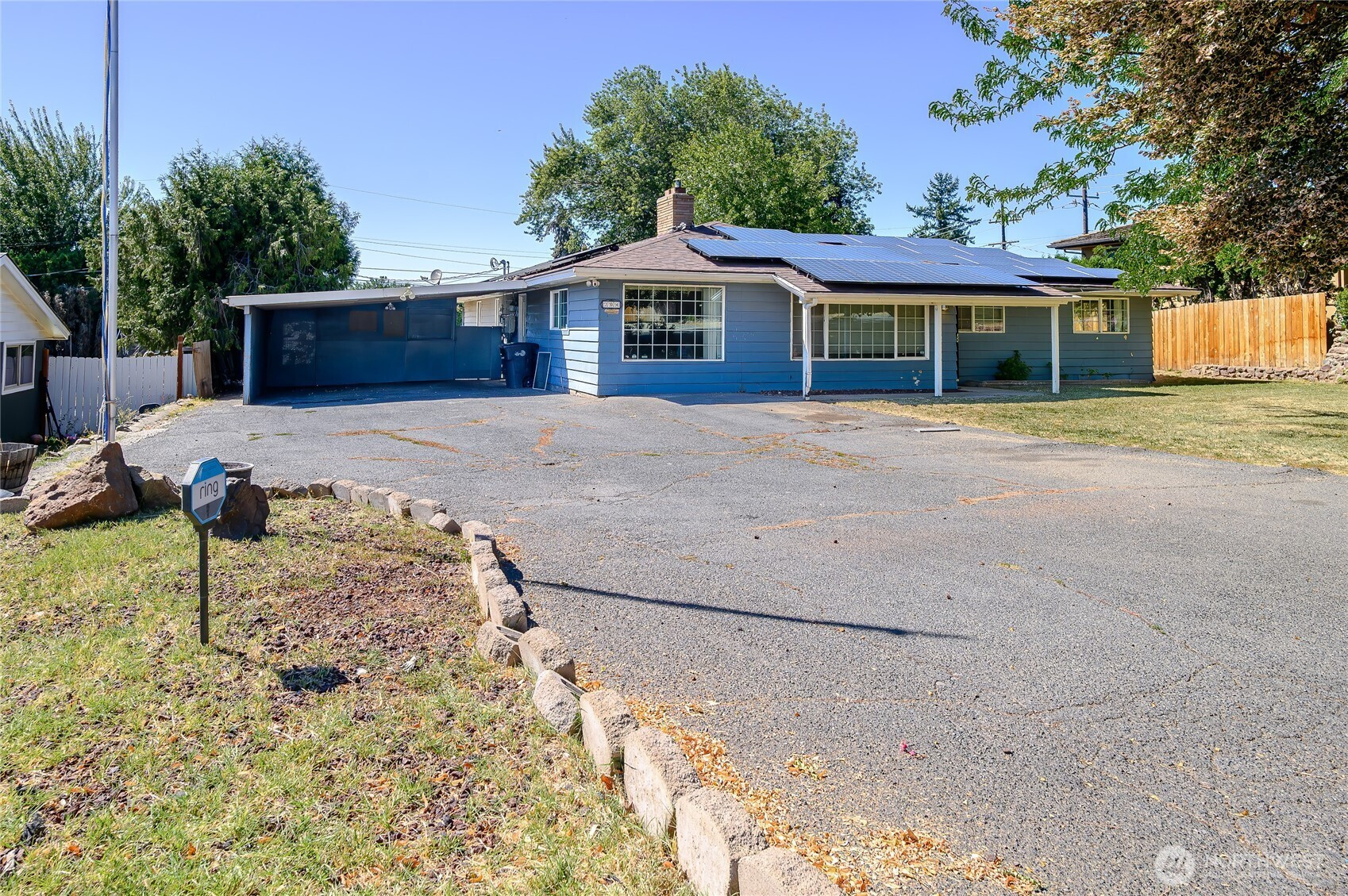















MLS #2427233 / Listing provided by NWMLS & William E. Johnson.
$319,000
204 S 60th Avenue
Yakima,
WA
98908
Beds
Baths
Sq Ft
Per Sq Ft
Year Built
: Welcome to 204 S 60th Ave, a 4-bed, 2-bath home in one of Yakima's sought-after areas. Offering over 2,100 sq. ft. of comfortable living space, this home is move-in ready and just needs a few cosmetic touches to make it your own. A newer roof gives peace of mind, and the included solar panels help lower energy costs. Enjoy a large backyard with room to garden or play, mature trees, and space for RV parking. Close to schools, shopping, and parks, this home combines convenience, efficiency, and great value.
Disclaimer: The information contained in this listing has not been verified by Hawkins-Poe Real Estate Services and should be verified by the buyer.
Bedrooms
- Total Bedrooms: 4
- Main Level Bedrooms: 4
- Lower Level Bedrooms: 0
- Upper Level Bedrooms: 0
- Possible Bedrooms: 4
Bathrooms
- Total Bathrooms: 2
- Half Bathrooms: 1
- Three-quarter Bathrooms: 0
- Full Bathrooms: 1
- Full Bathrooms in Garage: 0
- Half Bathrooms in Garage: 0
- Three-quarter Bathrooms in Garage: 0
Fireplaces
- Total Fireplaces: 0
Heating & Cooling
- Heating: Yes
- Cooling: Yes
Parking
- Garage Attached: No
- Parking Features: Attached Carport
- Parking Total: 2
Structure
- Roof: Composition
- Exterior Features: Wood
Lot Details
- Acres: 0.27
Schools
- High School District: West Valley Yakima
Lot Details
- Acres: 0.27
Power
- Energy Source: Solar (Unspecified)
Water, Sewer, and Garbage
- Sewer: Available
- Water Source: Public

Sandy Jones - THE JONES TEAM
Broker | REALTOR®
Send Sandy Jones - THE JONES TEAM an email















