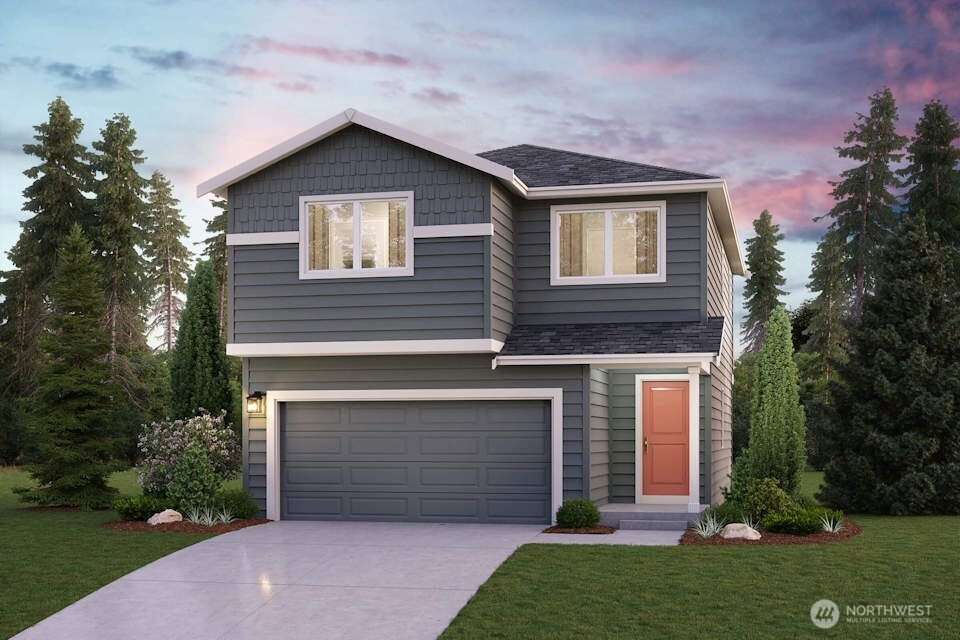


























MLS #2426721 / Listing provided by NWMLS & BMC Realty Advisors Inc.
$499,990
32321 134th Street SE
Unit 110
Sultan,
WA
98294
Beds
Baths
Sq Ft
Per Sq Ft
Year Built
The Byron plan is a new and spacious layout from Century Communities at its newest development Alpine Estates. This plan is 1,535 square feet with 9ft ceilings and a large open concept living space on the main floor. It features a large bonus room with 3 bedrooms up stairs. The dual vanity sinks in the second full bath upstairs, open concept, patio space make this home great for relaxing as well as entertaining. Buyer Broker must accompany and personally register buyer at first visit.
Disclaimer: The information contained in this listing has not been verified by Hawkins-Poe Real Estate Services and should be verified by the buyer.
Open House Schedules
29
10 AM - 6 PM
30
10 AM - 6 PM
31
11 AM - 6 PM
1
10 AM - 6 PM
2
10 AM - 6 PM
3
10 AM - 6 PM
4
10 AM - 6 PM
5
10 AM - 6 PM
6
10 AM - 6 PM
Bedrooms
- Total Bedrooms: 3
- Main Level Bedrooms: 0
- Lower Level Bedrooms: 0
- Upper Level Bedrooms: 3
- Possible Bedrooms: 3
Bathrooms
- Total Bathrooms: 3
- Half Bathrooms: 1
- Three-quarter Bathrooms: 1
- Full Bathrooms: 1
- Full Bathrooms in Garage: 0
- Half Bathrooms in Garage: 0
- Three-quarter Bathrooms in Garage: 0
Fireplaces
- Total Fireplaces: 1
- Main Level Fireplaces: 1
Water Heater
- Water Heater Location: Garage
Heating & Cooling
- Heating: Yes
- Cooling: Yes
Parking
- Garage: Yes
- Garage Attached: Yes
- Garage Spaces: 2
- Parking Features: Attached Garage
- Parking Total: 2
Structure
- Roof: Composition
- Exterior Features: Cement Planked
- Foundation: Poured Concrete
Lot Details
- Acres: 0.1345
- Foundation: Poured Concrete
Schools
- High School District: Sultan
Lot Details
- Acres: 0.1345
- Foundation: Poured Concrete
Power
- Energy Source: Electric
Water, Sewer, and Garbage
- Sewer: Sewer Connected
- Water Source: Public

Sandy Jones - THE JONES TEAM
Broker | REALTOR®
Send Sandy Jones - THE JONES TEAM an email


























