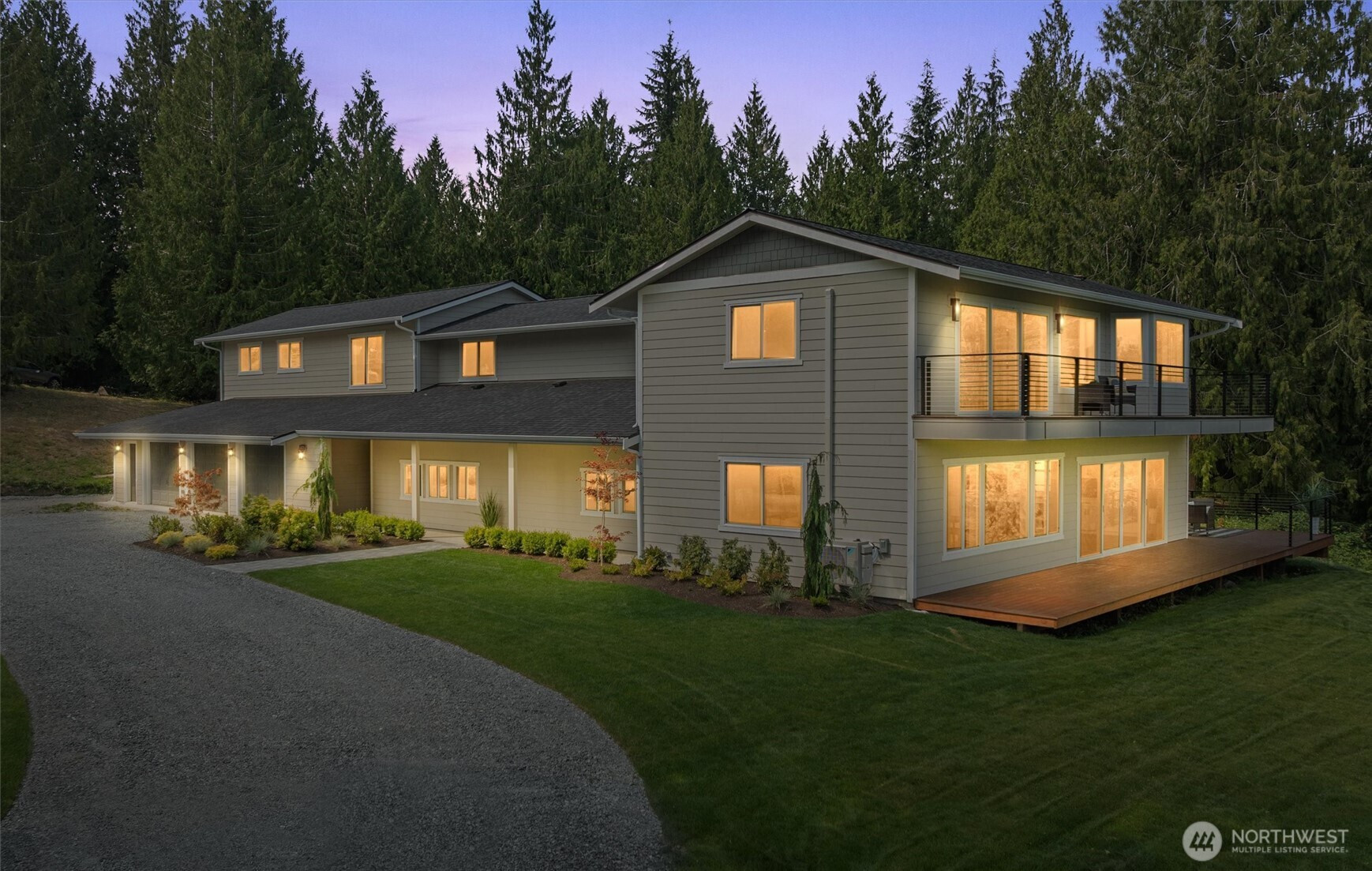







































MLS #2426704 / Listing provided by NWMLS & RE/MAX Elite.
$1,398,000
4426 195th Avenue SE
Snohomish,
WA
98290
Beds
Baths
Sq Ft
Per Sq Ft
Year Built
{REMODELED} 4,200 sq. ft. Luxury Retreat on 5+ acres w/breathtaking Mt. Pilchuck Views! Step inside the main living & dining rm framed by picture windows. Chef’s Kitchen featuring an Eating Island, 48” Lofra Italian Range, Pot Filler, Soft Close, Quartz, Pantry w/slide outs & 16’ Slider to a Trex deck ready to entertain. Den/Office, Guest rm, ¾ Bath w/heated floors, Craft rm, Laundry & Utility rms complete the main level. Upstairs a 19'x24' Owner's Suite w/WIC, Private Balcony & 5pc bath w/heated tile floors, rain shower w/built in seating, double vanity & soaking tub nestled in a bay window overlooking the Mt. View! Loft w/2nd Laundry area, 2 beds, full bath & Bonus rm w/vaulted ceilings. NEW: Siding, Roof, Flooring, Trim, Furnace + MORE!!
Disclaimer: The information contained in this listing has not been verified by Hawkins-Poe Real Estate Services and should be verified by the buyer.
Open House Schedules
30
12 PM - 2 PM
31
12 PM - 2 PM
Bedrooms
- Total Bedrooms: 3
- Main Level Bedrooms: 0
- Lower Level Bedrooms: 0
- Upper Level Bedrooms: 3
- Possible Bedrooms: 3
Bathrooms
- Total Bathrooms: 3
- Half Bathrooms: 0
- Three-quarter Bathrooms: 1
- Full Bathrooms: 2
- Full Bathrooms in Garage: 0
- Half Bathrooms in Garage: 0
- Three-quarter Bathrooms in Garage: 0
Fireplaces
- Total Fireplaces: 0
Water Heater
- Water Heater Location: Mechanical Room
- Water Heater Type: Tankless
Heating & Cooling
- Heating: Yes
- Cooling: Yes
Parking
- Garage: Yes
- Garage Attached: Yes
- Garage Spaces: 6
- Parking Features: Driveway, Attached Garage, RV Parking
- Parking Total: 6
Structure
- Roof: Composition
- Exterior Features: Cement Planked, Wood
- Foundation: Poured Concrete, Slab
Lot Details
- Lot Features: Dead End Street, Dirt Road, Secluded
- Acres: 5.29
- Foundation: Poured Concrete, Slab
Schools
- High School District: Snohomish
- High School: Snohomish High
- Middle School: Centennial Mid
- Elementary School: Buyer To Verify
Lot Details
- Lot Features: Dead End Street, Dirt Road, Secluded
- Acres: 5.29
- Foundation: Poured Concrete, Slab
Power
- Energy Source: Electric, Propane
- Power Company: PUD
Water, Sewer, and Garbage
- Sewer Company: Septic
- Sewer: Septic Tank
- Water Company: Well
- Water Source: Individual Well

Sandy Jones - THE JONES TEAM
Broker | REALTOR®
Send Sandy Jones - THE JONES TEAM an email







































