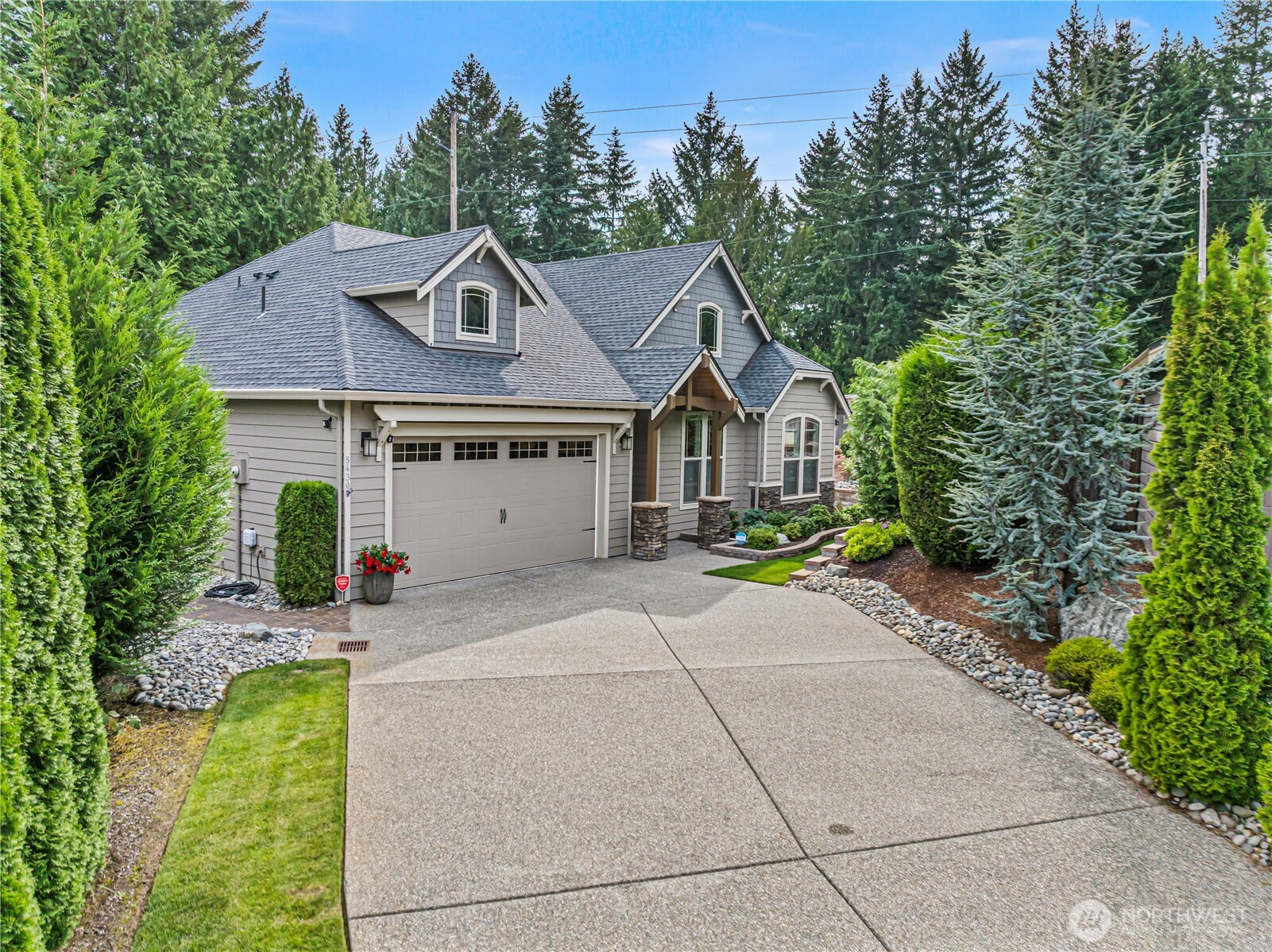































MLS #2426415 / Listing provided by NWMLS & Windermere Gig Harbor Rlty -DT.
$1,125,000
5430 119th Street Ct NW
Gig Harbor,
WA
98332
Beds
Baths
Sq Ft
Per Sq Ft
Year Built
This meticulously maintained 2017 Garrette Custom home is nestled in desirable Canterwood Golf & Country Club! Situated in a private corner of the community in a "park like" setting, this improved & refined one level home includes tall ceilings and large picture windows that look out to the manicured grounds with newly installed patio, deck, low maintenance turf, waterfall feature, sprinklers and gutter guards. Interior improvements include new premium carpeting & hardwoods extended through living room. Luxurious primary suite looks out to the private view with large bath & walk-in closet. Enjoy easy access to shopping, YMCA, Hwy 16 and all that Canterwood has to offer with Golf, Tennis, Club House & Swimming Pool, welcome home!
Disclaimer: The information contained in this listing has not been verified by Hawkins-Poe Real Estate Services and should be verified by the buyer.
Bedrooms
- Total Bedrooms: 3
- Main Level Bedrooms: 3
- Lower Level Bedrooms: 0
- Upper Level Bedrooms: 0
Bathrooms
- Total Bathrooms: 2
- Half Bathrooms: 0
- Three-quarter Bathrooms: 0
- Full Bathrooms: 2
- Full Bathrooms in Garage: 0
- Half Bathrooms in Garage: 0
- Three-quarter Bathrooms in Garage: 0
Fireplaces
- Total Fireplaces: 1
- Main Level Fireplaces: 1
Water Heater
- Water Heater Location: Garage
- Water Heater Type: Gas
Heating & Cooling
- Heating: Yes
- Cooling: Yes
Parking
- Garage: Yes
- Garage Attached: Yes
- Garage Spaces: 2
- Parking Features: Attached Garage
- Parking Total: 2
Structure
- Roof: Composition
- Exterior Features: Cement Planked, Stone, Wood Products
- Foundation: Poured Concrete
Lot Details
- Lot Features: Corner Lot, Dead End Street, Open Space, Paved, Sidewalk
- Acres: 0.2217
- Foundation: Poured Concrete
Schools
- High School District: Peninsula
Lot Details
- Lot Features: Corner Lot, Dead End Street, Open Space, Paved, Sidewalk
- Acres: 0.2217
- Foundation: Poured Concrete
Power
- Energy Source: Natural Gas
- Power Company: Peninsula Light Company
Water, Sewer, and Garbage
- Sewer Company: STEP system
- Sewer: STEP Sewer
- Water Company: Peninsula light
- Water Source: Public

Sandy Jones - THE JONES TEAM
Broker | REALTOR®
Send Sandy Jones - THE JONES TEAM an email































