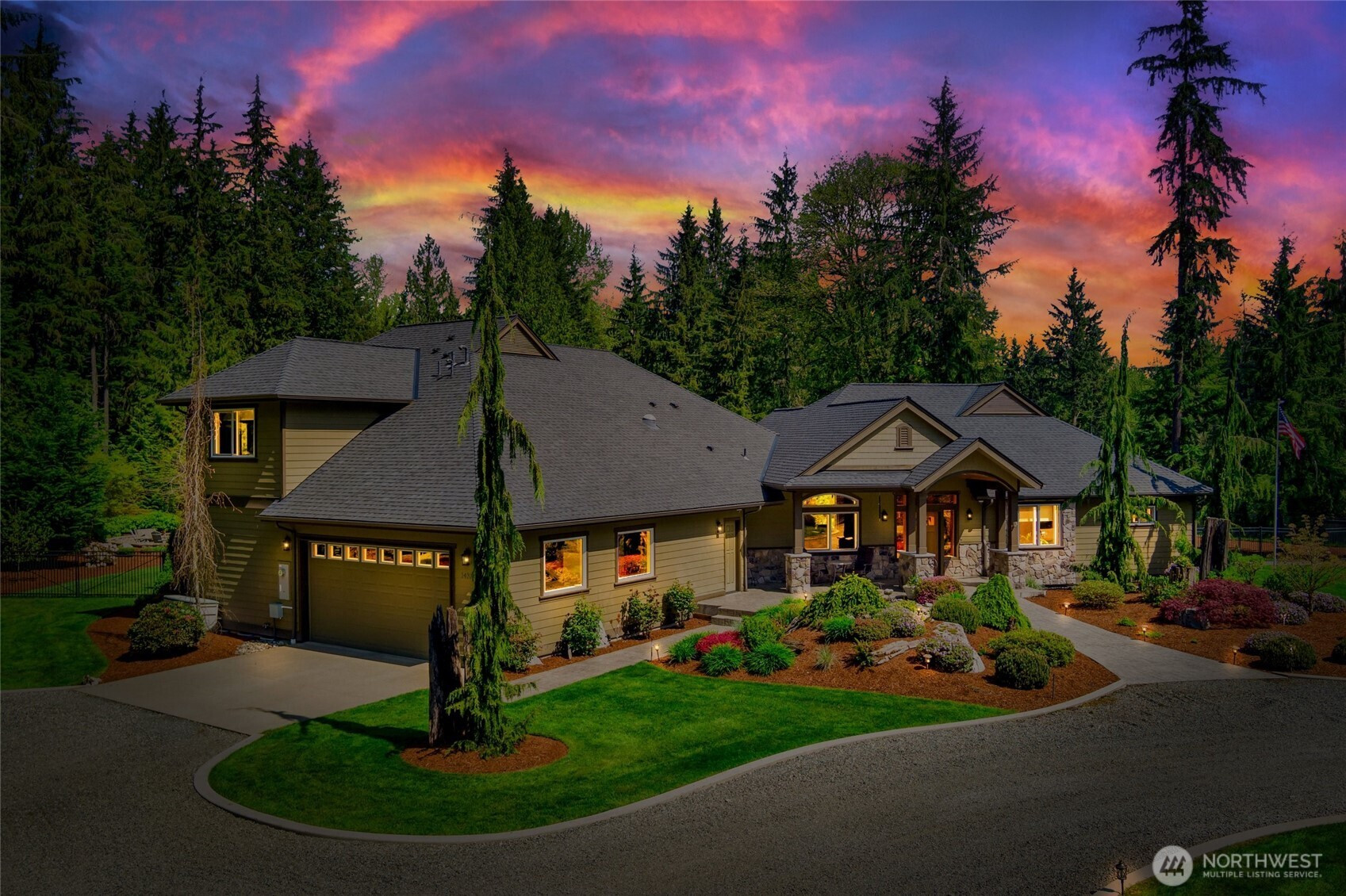







































MLS #2426178 / Listing provided by NWMLS & John L. Scott Everett.
$2,999,950
14331 240th Street SE
Snohomish,
WA
98296
Beds
Baths
Sq Ft
Per Sq Ft
Year Built
Nestled on 5 verdant acres just moments from Woodinville wine country, this private estate offers a seamless blend of refined luxury and natural beauty. Enter through a gated driveway to a grand circular entrance highlighted by a tranquil water feature. The main-level primary suite complements the home's soaring beam ceilings, floor-to-ceiling stone fireplace, and rich acacia hardwood floors. The chef’s kitchen boasts Sub-Zero and Wolf appliances, framed by solid maple cabinetry. Outside, a covered pavilion with a second water feature and stamped concrete patio makes entertaining unforgettable. A detached 3-bay shop and 42’ motorhome garage add rare convenience to this extraordinary retreat.
Disclaimer: The information contained in this listing has not been verified by Hawkins-Poe Real Estate Services and should be verified by the buyer.
Bedrooms
- Total Bedrooms: 4
- Main Level Bedrooms: 4
- Lower Level Bedrooms: 0
- Upper Level Bedrooms: 0
- Possible Bedrooms: 5
Bathrooms
- Total Bathrooms: 4
- Half Bathrooms: 2
- Three-quarter Bathrooms: 1
- Full Bathrooms: 1
- Full Bathrooms in Garage: 0
- Half Bathrooms in Garage: 0
- Three-quarter Bathrooms in Garage: 0
Fireplaces
- Total Fireplaces: 1
- Main Level Fireplaces: 1
Water Heater
- Water Heater Location: garage
- Water Heater Type: gas
Heating & Cooling
- Heating: Yes
- Cooling: Yes
Parking
- Garage: Yes
- Garage Attached: Yes
- Garage Spaces: 6
- Parking Features: Attached Garage, Detached Garage, RV Parking
- Parking Total: 6
Structure
- Roof: Composition
- Exterior Features: Cement Planked, Stone
- Foundation: Poured Concrete
Lot Details
- Lot Features: Dead End Street, Sidewalk
- Acres: 5.232
- Foundation: Poured Concrete
Schools
- High School District: Monroe
Lot Details
- Lot Features: Dead End Street, Sidewalk
- Acres: 5.232
- Foundation: Poured Concrete
Power
- Energy Source: Electric
- Power Company: PUD
Water, Sewer, and Garbage
- Sewer: Septic Tank
- Water Company: Cross Valley
- Water Source: Public

Sandy Jones - THE JONES TEAM
Broker | REALTOR®
Send Sandy Jones - THE JONES TEAM an email







































