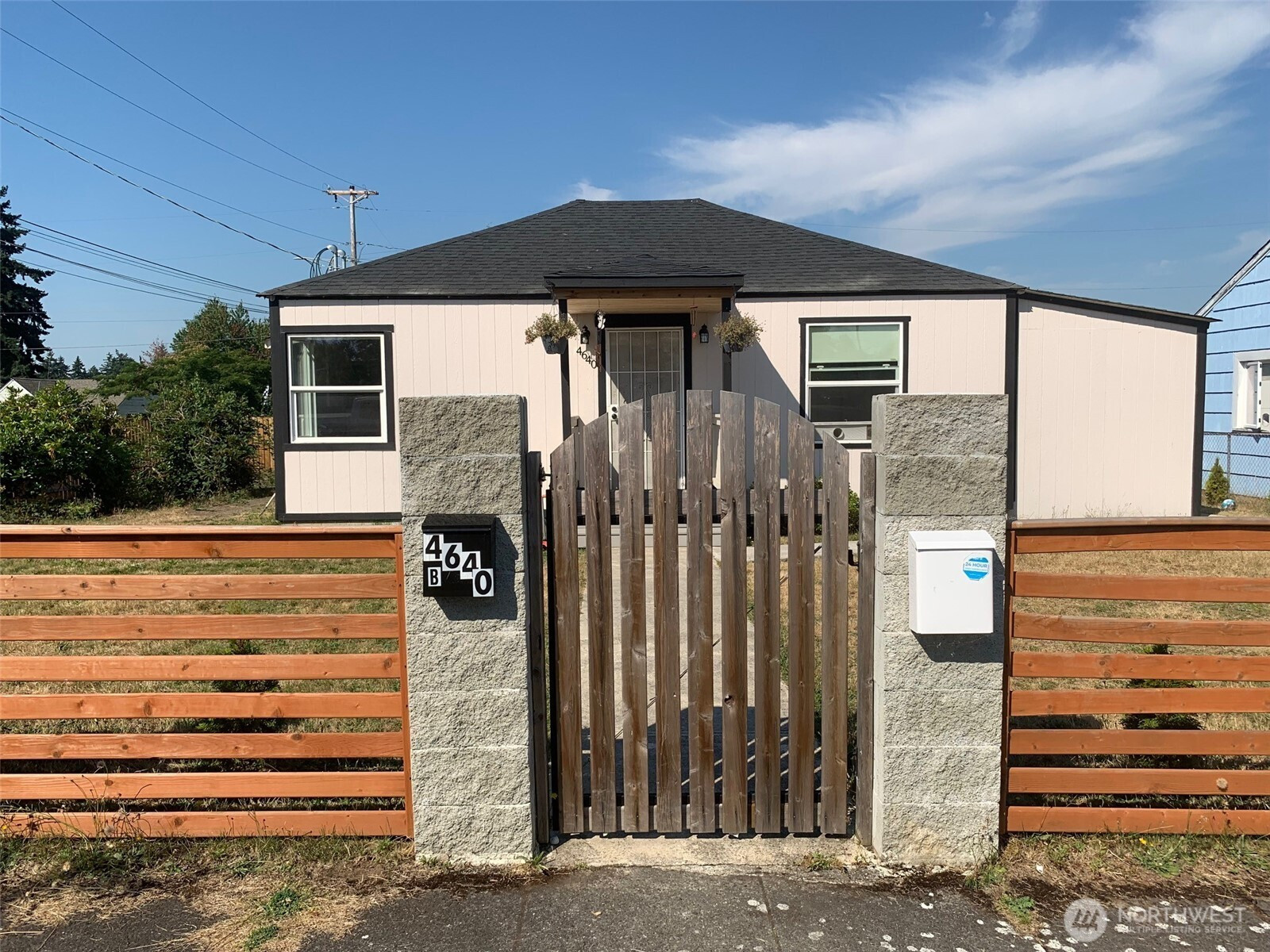












MLS #2425538 / Listing provided by NWMLS & A. Kalchik Realty Inc.
$599,000
4640 E G Street
Tacoma,
WA
98404
Beds
Baths
Sq Ft
Per Sq Ft
Year Built
2 Separate Rental Houses on 1 parcel separated by fence, have individual entry from 2 streets! Rentals on each $2,200. Main house 720sf, surrounded by overhanging Deck 282sf is Fully Renovated: siding, fence, floors, appliances, new WH, kitchen, bath, windows, Wall electrical Heating, electric fireplace, Heat floor Kitchen, Stove, Fridge, Main sewer line upgraded from house to the city line, crawl space insulation, etc. It has 2 beds, 1 bath, off Street Parking 240 sf, yard parking 300 sf, attached storage-192 sf. NEW DADU-646sf built in 2024 has 2 beds, 3/4 bath. Detached Garage -252 sf. Heating-3 Mini splits. Bath wall heater, Tankless WH, Microwave, Dishwasher, Stove, Fridge, EV Charger outlet. Basement part siding - Natural stones!
Disclaimer: The information contained in this listing has not been verified by Hawkins-Poe Real Estate Services and should be verified by the buyer.
Bedrooms
- Total Bedrooms: 4
- Main Level Bedrooms: 4
- Lower Level Bedrooms: 0
- Upper Level Bedrooms: 0
- Possible Bedrooms: 4
Bathrooms
- Total Bathrooms: 2
- Half Bathrooms: 0
- Three-quarter Bathrooms: 1
- Full Bathrooms: 1
- Full Bathrooms in Garage: 0
- Half Bathrooms in Garage: 0
- Three-quarter Bathrooms in Garage: 0
Fireplaces
- Total Fireplaces: 0
Water Heater
- Water Heater Location: Bathroom
- Water Heater Type: Tankless
Heating & Cooling
- Heating: Yes
- Cooling: Yes
Parking
- Garage: Yes
- Garage Attached: No
- Garage Spaces: 252
- Parking Features: Detached Garage
- Parking Total: 252
Structure
- Roof: Composition
- Exterior Features: Wood Products
- Foundation: Poured Concrete
Lot Details
- Lot Features: Corner Lot
- Acres: 0.1956
- Foundation: Poured Concrete
Schools
- High School District: Tacoma
- High School: Buyer To Verify
- Middle School: First Creek Mid
- Elementary School: Sheridan
Lot Details
- Lot Features: Corner Lot
- Acres: 0.1956
- Foundation: Poured Concrete
Power
- Energy Source: Electric
- Power Company: Tacoma Public Utilities
Water, Sewer, and Garbage
- Sewer Company: Tacoma Public Utilities
- Sewer: Sewer Connected
- Water Company: Tacoma Public Utilities
- Water Source: Public

Sandy Jones - THE JONES TEAM
Broker | REALTOR®
Send Sandy Jones - THE JONES TEAM an email












