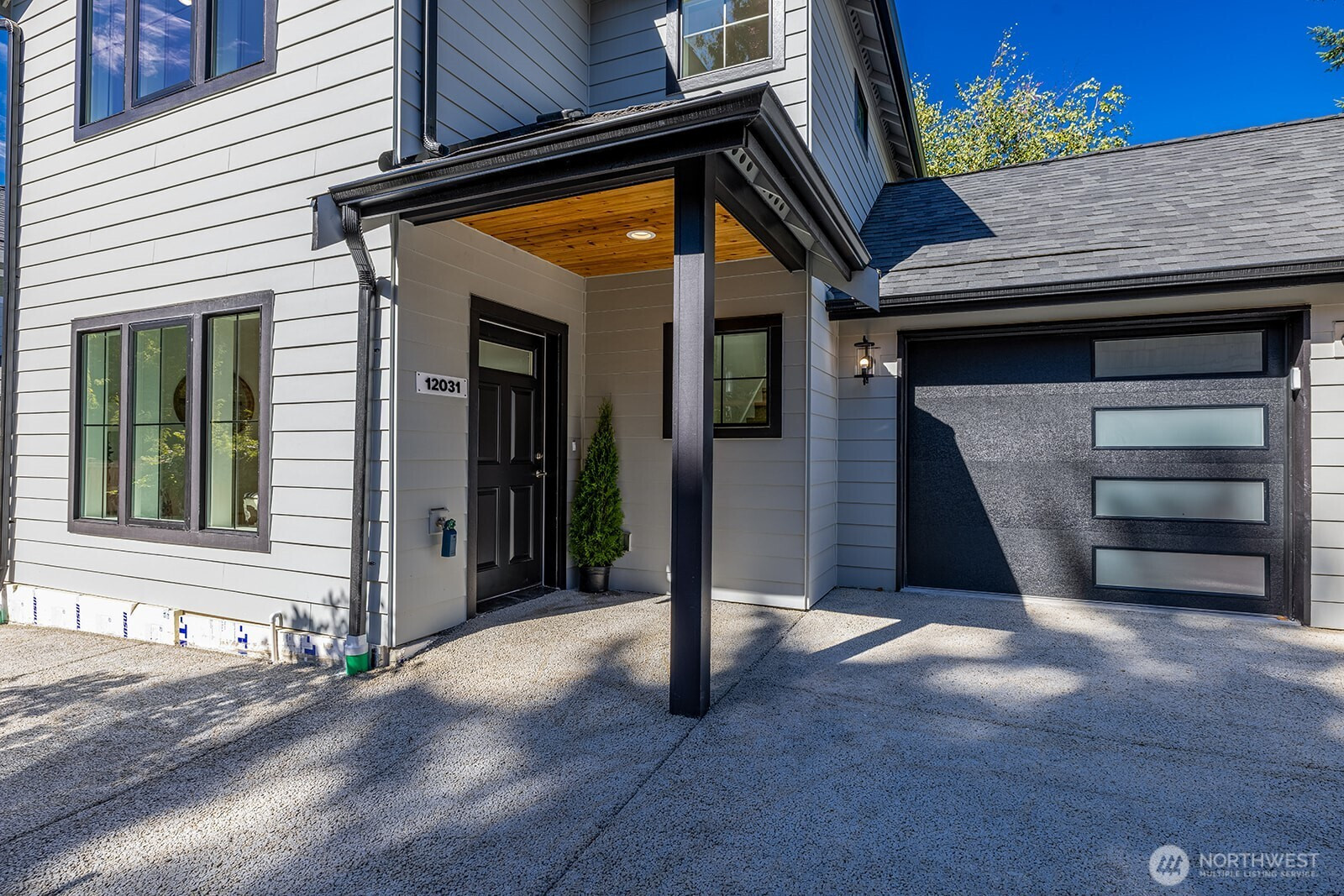















MLS #2425269 / Listing provided by NWMLS & Sound Point Real Estate LLC.
$674,950
12031 40th Avenue NE
Unit B
Seattle,
WA
98125
Beds
Baths
Sq Ft
Per Sq Ft
Year Built
A thoughtfully designed home that exudes modern elegance and effortless living. The main floor features a refined living room with custom built-ins, floating shelves with tile accents, and a chef-inspired kitchen with designer tile and an oversized bar for entertaining. A powder room, built-in mudroom bench, and bonus storage add sophistication and function. Upstairs, the primary suite impresses with dual closets and a spa-like ensuite, joined by a second bedroom and full bath—both with heated floors, exquisite tilework, and custom cabinetry. Complete with a one-car garage, EV charger, and Built Green certification, all set in a serene neighborhood surrounded by evergreens—this residence is truly an exceptional and smart place to call home.
Disclaimer: The information contained in this listing has not been verified by Hawkins-Poe Real Estate Services and should be verified by the buyer.
Bedrooms
- Total Bedrooms: 2
- Main Level Bedrooms: 0
- Lower Level Bedrooms: 0
- Upper Level Bedrooms: 2
Bathrooms
- Total Bathrooms: 3
- Half Bathrooms: 1
- Three-quarter Bathrooms: 1
- Full Bathrooms: 1
- Full Bathrooms in Garage: 0
- Half Bathrooms in Garage: 0
- Three-quarter Bathrooms in Garage: 0
Fireplaces
- Total Fireplaces: 0
Water Heater
- Water Heater Location: garage
- Water Heater Type: electric LARGE
Heating & Cooling
- Heating: Yes
- Cooling: Yes
Parking
- Garage: Yes
- Garage Attached: Yes
- Garage Spaces: 1
- Parking Features: Attached Garage
- Parking Total: 1
Structure
- Roof: Composition
- Exterior Features: Cement Planked, Wood
- Foundation: Poured Concrete
Lot Details
- Acres: 0.0377
- Foundation: Poured Concrete
Schools
- High School District: Seattle
- High School: Buyer To Verify
- Middle School: Buyer To Verify
- Elementary School: Buyer To Verify
Transportation
- Nearby Bus Line: true
Lot Details
- Acres: 0.0377
- Foundation: Poured Concrete
Power
- Energy Source: Electric
- Power Company: City Light
Water, Sewer, and Garbage
- Sewer Company: SPU
- Sewer: Sewer Connected
- Water Company: SPU/Submeter Solutions
- Water Source: Public, See Remarks

Sandy Jones - THE JONES TEAM
Broker | REALTOR®
Send Sandy Jones - THE JONES TEAM an email















