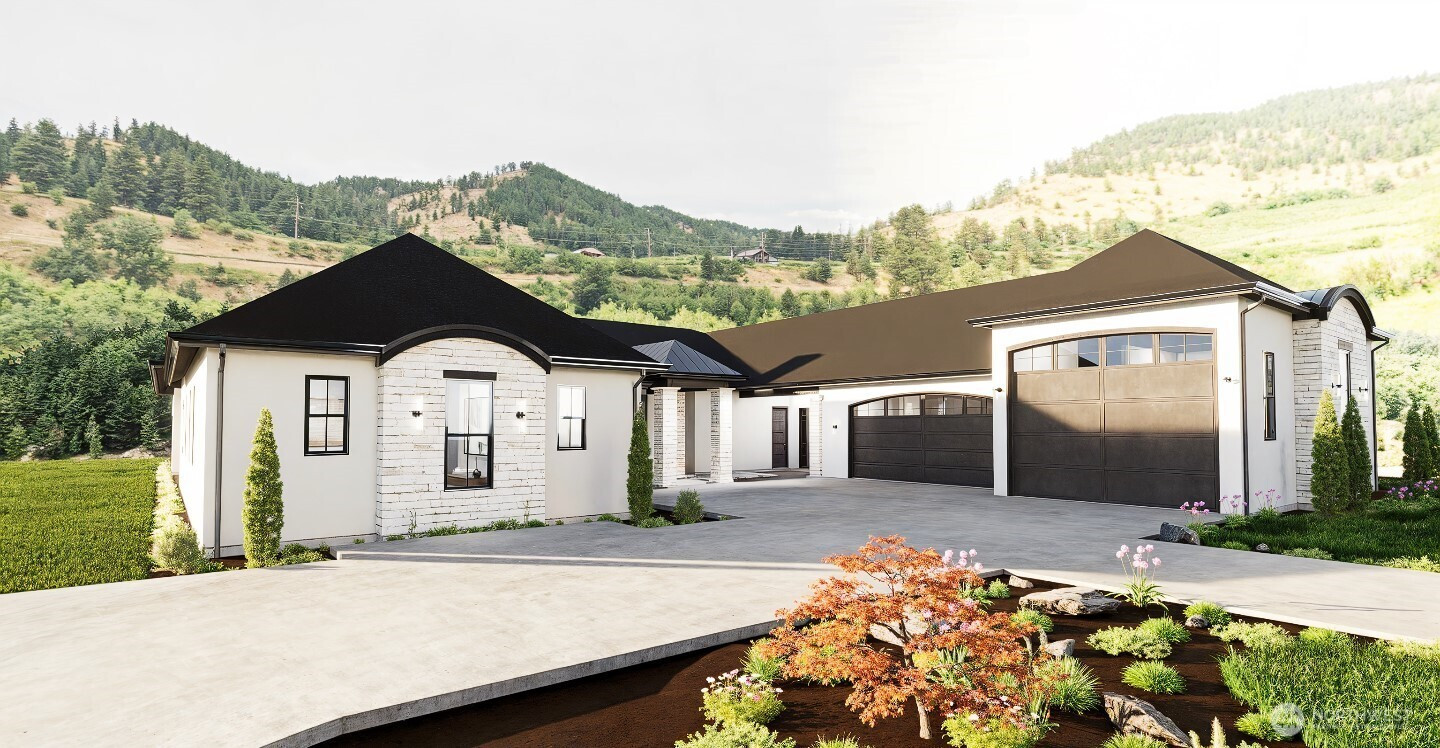

















MLS #2425044 / Listing provided by NWMLS & Laura Mounter Real Estate.
$2,874,000
162 Still Lane
Peshastin,
WA
98847
Beds
Baths
Sq Ft
Per Sq Ft
Year Built
This remarkable residence on the Wenatchee River, minutes from Leavenworth, WA, is a timeless statement of design, craftsmanship, and innovation, this home is built for those who expect nothing short of extraordinary. A 4.5 ft blackened steel pivot entry door opens to interiors finished with lime-wash walls, 9.5 inch wide engineered European white oak hardwood floors, Quartzite surfaces, marble accents, & custom millwork. Designed for comfort & tranquility that is echoed throughout the entire home. This is not just a home—it's an experience. Integrating technology, wellness, & lifestyle-focused spaces - where every inch speaks to the highest standards of modern luxury living. Full description of home features in supplements
Disclaimer: The information contained in this listing has not been verified by Hawkins-Poe Real Estate Services and should be verified by the buyer.
Bedrooms
- Total Bedrooms: 4
- Main Level Bedrooms: 4
- Lower Level Bedrooms: 0
- Upper Level Bedrooms: 0
- Possible Bedrooms: 4
Bathrooms
- Total Bathrooms: 5
- Half Bathrooms: 1
- Three-quarter Bathrooms: 0
- Full Bathrooms: 4
- Full Bathrooms in Garage: 0
- Half Bathrooms in Garage: 0
- Three-quarter Bathrooms in Garage: 0
Fireplaces
- Total Fireplaces: 1
- Main Level Fireplaces: 1
Heating & Cooling
- Heating: Yes
- Cooling: Yes
Parking
- Garage: Yes
- Garage Attached: Yes
- Garage Spaces: 4
- Parking Features: Attached Garage, RV Parking
- Parking Total: 4
Structure
- Roof: Composition
- Exterior Features: Stone, Stucco
- Foundation: Poured Concrete
Lot Details
- Lot Features: Dead End Street, Paved
- Acres: 1.22
- Foundation: Poured Concrete
Schools
- High School District: Cascade
- High School: Buyer To Verify
- Middle School: Buyer To Verify
- Elementary School: Buyer To Verify
Lot Details
- Lot Features: Dead End Street, Paved
- Acres: 1.22
- Foundation: Poured Concrete
Power
- Energy Source: Electric
- Power Company: Chelan County PUD
Water, Sewer, and Garbage
- Sewer Company: N/A
- Sewer: Septic Tank
- Water Source: Shared Well

Sandy Jones - THE JONES TEAM
Broker | REALTOR®
Send Sandy Jones - THE JONES TEAM an email

















