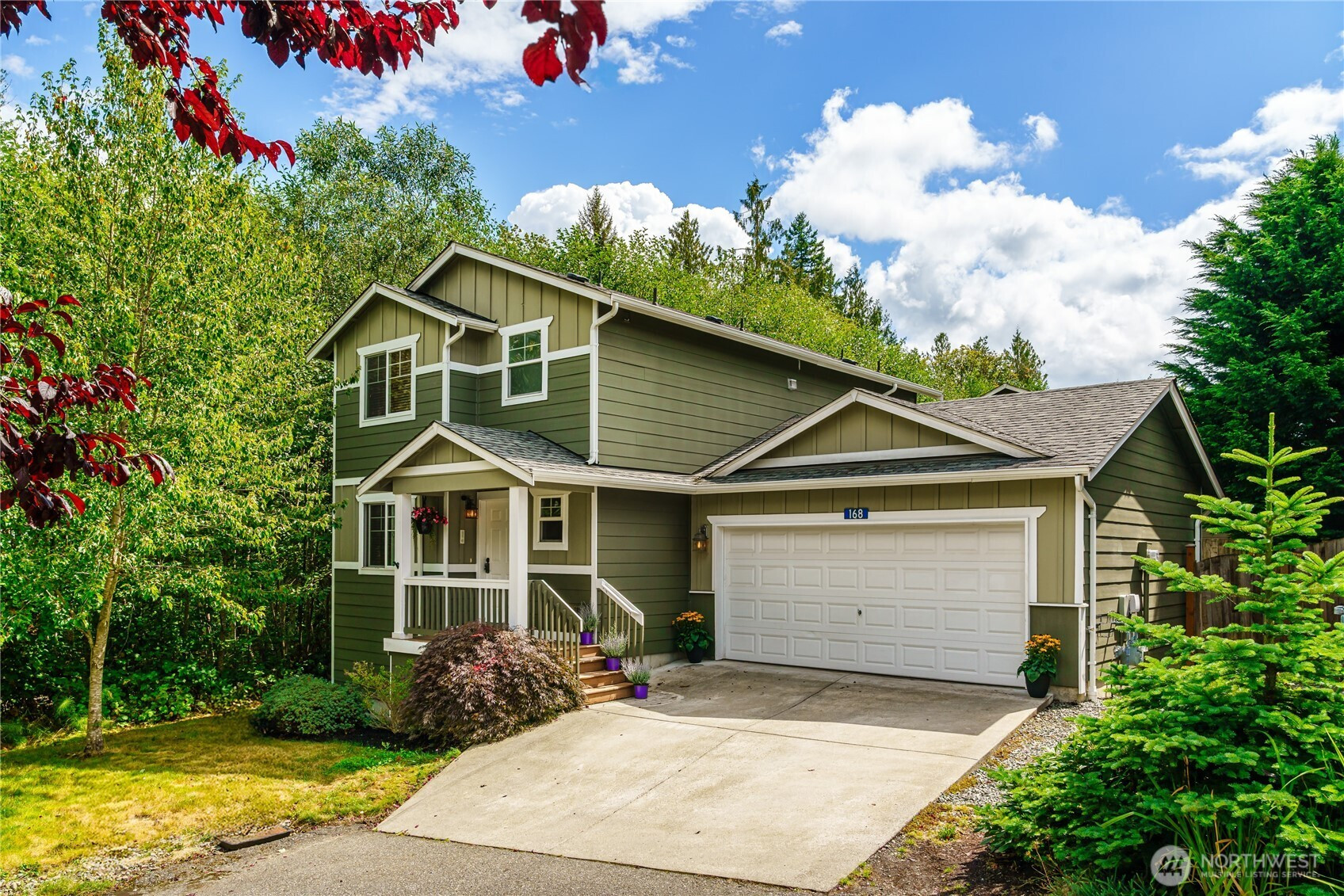






























MLS #2423051 / Listing provided by NWMLS & Infinity Properties.
$519,950
168 Dallas Street
Mount Vernon,
WA
98274
Beds
Baths
Sq Ft
Per Sq Ft
Year Built
Beautiful 2-story that is nestled up against a greenbelt. This well cared for home has so much to offer a new buyer. The whole downstairs has new flooring, paint, trim and doors. The living area is open to the dining & kitchen offering infinite adaptability to any decor. The well-designed kitchen is efficient & makes cooking simple. The dining area has a slider leading out to the new deck for grilling or just relaxing. 4 bedrooms w/ ample space, 1 on the main floor that could be used as a den/office. The primary has its own bathroom & walk-in closet. Newer exterior paint, fully fenced yd that offers peace & tranquility. Neighborhood walking trail, gazebo & tables. Close to all amenities, bus, HWY 9 & I-5, All appliances stay! Dream no more!
Disclaimer: The information contained in this listing has not been verified by Hawkins-Poe Real Estate Services and should be verified by the buyer.
Open House Schedules
Beautiful 2-story that is nestled up against a greenbelt. This well cared for home has so much to offer a new buyer. The whole downstairs has new flooring, paint, trim and doors. The living area is open to the dining & kitchen offering infinite adaptability to any decor. The well-designed kitchen is efficient & makes cooking simple. The dining area has a slider leading out to the new deck for grilling or just relaxing. 4 bedrooms w/ ample space, 1 on the main floor that could be used as a den/office. The primary has its own bathroom & walk-in closet. Newer exterior paint, fully fenced yd that offers peace & tranquility. Neighborhood walking trail, gazebo & tables. Close to all amenities, bus, HWY 9 & I-5, All appliances stay! Dream no more!
30
11 AM - 2 PM
31
11 AM - 2 PM
Bedrooms
- Total Bedrooms: 4
- Main Level Bedrooms: 1
- Lower Level Bedrooms: 0
- Upper Level Bedrooms: 3
- Possible Bedrooms: 4
Bathrooms
- Total Bathrooms: 3
- Half Bathrooms: 1
- Three-quarter Bathrooms: 0
- Full Bathrooms: 2
- Full Bathrooms in Garage: 0
- Half Bathrooms in Garage: 0
- Three-quarter Bathrooms in Garage: 0
Fireplaces
- Total Fireplaces: 0
Heating & Cooling
- Heating: Yes
- Cooling: No
Parking
- Garage: Yes
- Garage Attached: Yes
- Garage Spaces: 2
- Parking Features: Driveway, Attached Garage
- Parking Total: 2
Structure
- Roof: Composition
- Exterior Features: Cement/Concrete
- Foundation: Poured Concrete
Lot Details
- Lot Features: Corner Lot, Curbs, Dead End Street, Paved
- Acres: 0.1
- Foundation: Poured Concrete
Schools
- High School District: Mount Vernon
- High School: Mount Vernon High
- Middle School: Buyer To Verify
- Elementary School: Buyer To Verify
Transportation
- Nearby Bus Line: true
Lot Details
- Lot Features: Corner Lot, Curbs, Dead End Street, Paved
- Acres: 0.1
- Foundation: Poured Concrete
Power
- Energy Source: Electric, Natural Gas
- Power Company: Skagit PUD
Water, Sewer, and Garbage
- Sewer Company: City Of Mount Vernon
- Sewer: Sewer Connected
- Water Company: City Of Mt. Vernon
- Water Source: Public

Sandy Jones - THE JONES TEAM
Broker | REALTOR®
Send Sandy Jones - THE JONES TEAM an email






























