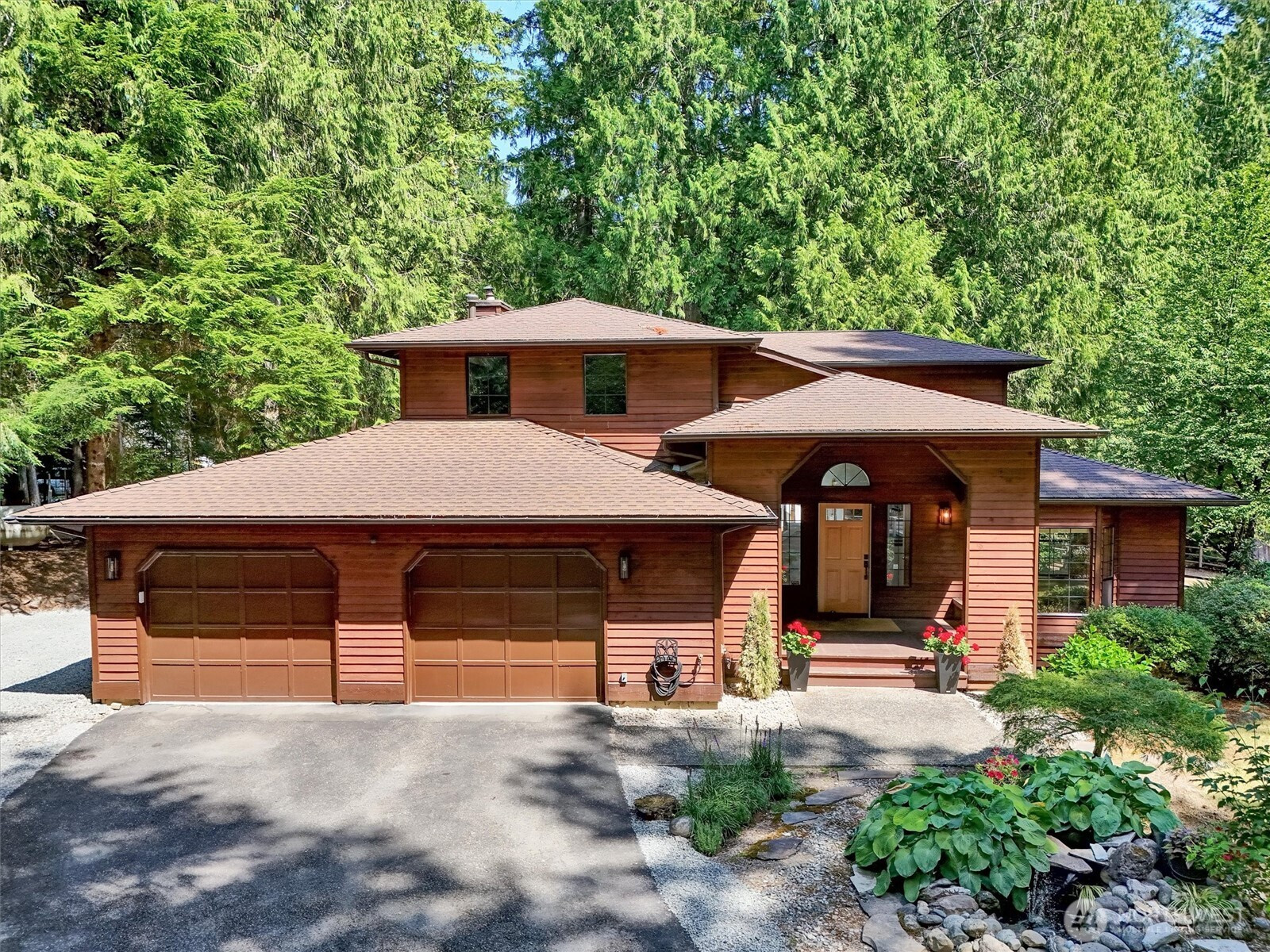
















MLS #2422269 / Listing provided by NWMLS & John L. Scott, Inc..
$1,070,000
29908 NE 52nd Street
Carnation,
WA
98014
Beds
Baths
Sq Ft
Per Sq Ft
Year Built
This quintessential Northwest property is conveniently located in Novelty Hill's Ames Lake Area. A rural feel without the long commute. The 1 acre+, 3 bedroom, 2.5 bath home abuts the 574 acre Tolt-MacDonald Park with miles of trails. This lovingly maintained home features an updated kitchen with stainless appliances, granite slab counters and cherry cabinets. There are equestrian components to this lovely property including an approx. 585 sq.ft. 2-stall barn w/hay loft, tack room and outdoor wash rack. There is even the possibility of a large turn out pen. The barn also features a large garage stall for a vehicle, horse trailer or extra storage. The large lean-to shed/shop is approx. 455 sq.ft. and located near the barn.
Disclaimer: The information contained in this listing has not been verified by Hawkins-Poe Real Estate Services and should be verified by the buyer.
Open House Schedules
30
1 AM - 4 PM
31
1 PM - 4 PM
Bedrooms
- Total Bedrooms: 3
- Main Level Bedrooms: 0
- Lower Level Bedrooms: 0
- Upper Level Bedrooms: 3
- Possible Bedrooms: 3
Bathrooms
- Total Bathrooms: 3
- Half Bathrooms: 1
- Three-quarter Bathrooms: 0
- Full Bathrooms: 2
- Full Bathrooms in Garage: 0
- Half Bathrooms in Garage: 0
- Three-quarter Bathrooms in Garage: 0
Fireplaces
- Total Fireplaces: 1
- Main Level Fireplaces: 1
Water Heater
- Water Heater Location: Garage
- Water Heater Type: propane
Heating & Cooling
- Heating: Yes
- Cooling: No
Parking
- Garage: Yes
- Garage Attached: Yes
- Garage Spaces: 3
- Parking Features: Attached Garage, RV Parking
- Parking Total: 3
Structure
- Roof: Composition
- Exterior Features: Wood
- Foundation: Poured Concrete
Lot Details
- Lot Features: Adjacent to Public Land, Dead End Street, Secluded
- Acres: 1.06
- Foundation: Poured Concrete
Schools
- High School District: Riverview
- High School: Cedarcrest High
- Middle School: Tolt Mid
- Elementary School: Buyer To Verify
Transportation
- Nearby Bus Line: false
Lot Details
- Lot Features: Adjacent to Public Land, Dead End Street, Secluded
- Acres: 1.06
- Foundation: Poured Concrete
Power
- Energy Source: Electric, Propane
- Power Company: Tanner Electric
Water, Sewer, and Garbage
- Sewer: Septic Tank
- Water Company: Ames Lake Water
- Water Source: Public

Sandy Jones - THE JONES TEAM
Broker | REALTOR®
Send Sandy Jones - THE JONES TEAM an email
















