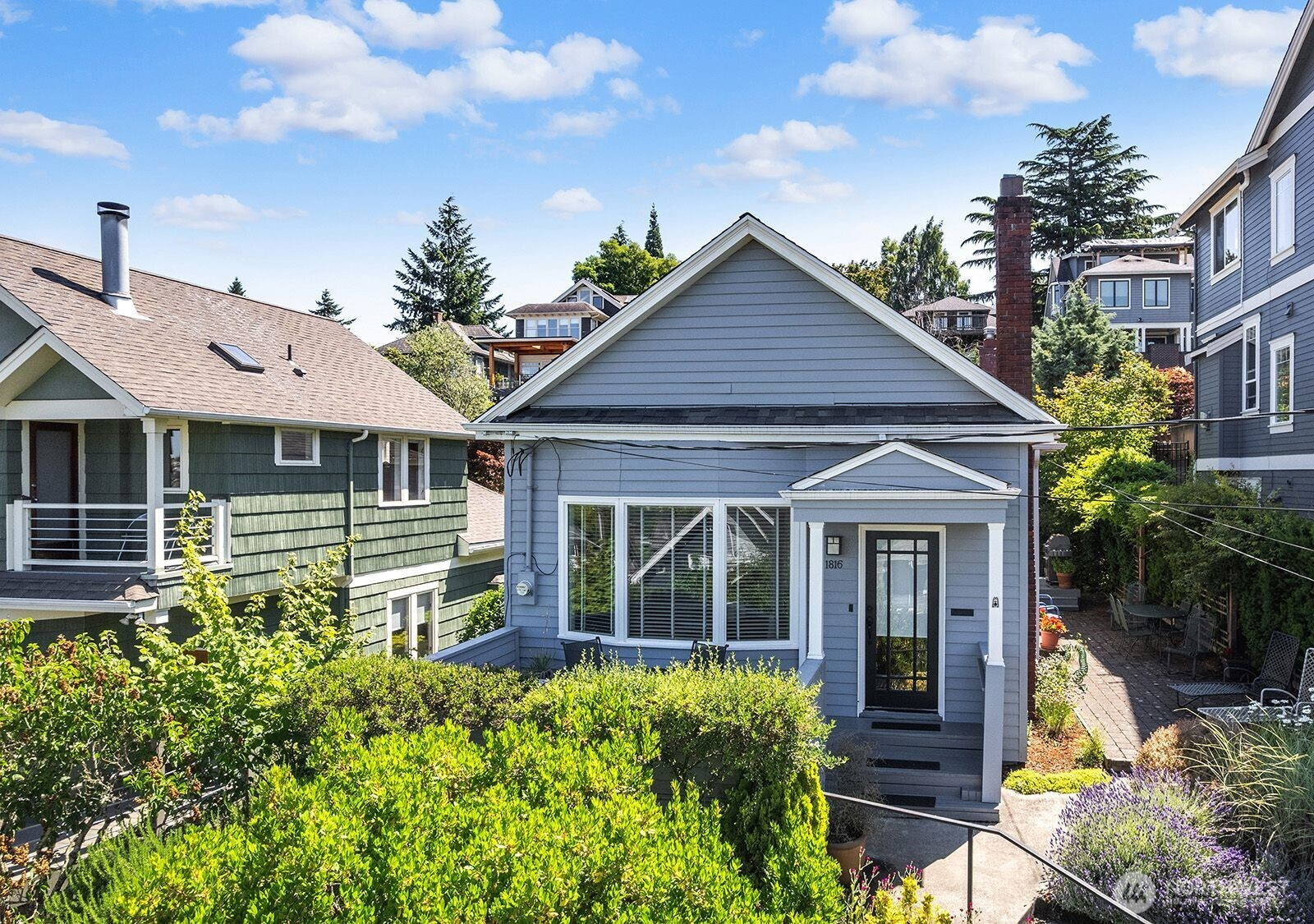

































MLS #2422179 / Listing provided by NWMLS & Coldwell Banker Danforth.
$1,100,000
1816 9th Avenue W
Seattle,
WA
98119
Beds
Baths
Sq Ft
Per Sq Ft
Year Built
Light, bright & above it all this 1906 Craftsman features a light-filled open concept tastefully updated to contemporary standards. 3 bedrooms & 2 baths on a lushly landscaped lot with an unobstructed view from a wall of western windows to the Olympics & partial Elliott Bay views. Gorgeous hardwood floors throughout compliment the period detail of mantled fireplace & built-in bookcases typical of this vintage. The thoughtful 3 point plan of range-frig-sink will save steps.There is ample prep, cupboard & cabinet space here to please the chef. The primary bedroom & bath sits quietly at the back of the house looking out over the gardens, with two more guest bedrooms serving as office or daybed. Here you'll enjoy outdoor living all summer long!
Disclaimer: The information contained in this listing has not been verified by Hawkins-Poe Real Estate Services and should be verified by the buyer.
Open House Schedules
Light, bright & above it all this 1906 Craftsman features a light-filled open concept tastefully updated to contemporary standards. 3 bedrooms & 2 baths on a lushly landscaped lot with an unobstructed view from a wall of western windows to the Olympics & partial Elliott Bay views. Gorgeous hardwood floors throughout compliment the period detail of mantled fireplace & built-in bookcases typical of this vintage. The thoughtful 3 point plan of range-frig-sink will save steps.There is ample prep, cupboard & cabinet space here to please the chef. The primary bedroom & bath sits quietly at the back of the house looking out over the gardens, with two more guest bedrooms serving as office or daybed. Here you'll enjoy outdoor living all summer long!
4
4 PM - 7 AM
5
4 PM - 7 PM
6
1 PM - 4 PM
7
1 PM - 4 PM
14
1 PM - 4 PM
21
1 PM - 4 PM
28
1 PM - 4 PM
Bedrooms
- Total Bedrooms: 3
- Main Level Bedrooms: 3
- Lower Level Bedrooms: 0
- Upper Level Bedrooms: 0
Bathrooms
- Total Bathrooms: 2
- Half Bathrooms: 0
- Three-quarter Bathrooms: 1
- Full Bathrooms: 1
- Full Bathrooms in Garage: 0
- Half Bathrooms in Garage: 0
- Three-quarter Bathrooms in Garage: 0
Fireplaces
- Total Fireplaces: 1
- Lower Level Fireplaces: 0
- Main Level Fireplaces: 1
- Upper Level Fireplaces: 0
Water Heater
- Water Heater Location: Lower Level
- Water Heater Type: Gas
Heating & Cooling
- Heating: Yes
- Cooling: Yes
Parking
- Garage: Yes
- Garage Attached: No
- Garage Spaces: 1
- Parking Features: Detached Garage
- Parking Total: 1
Structure
- Roof: Composition
- Exterior Features: Wood
- Foundation: Poured Concrete
Lot Details
- Lot Features: Alley, Curbs, Paved, Sidewalk
- Acres: 0.1212
- Foundation: Poured Concrete
Schools
- High School District: Seattle
- High School: Lincoln High
- Middle School: Mc Clure Mid
- Elementary School: Frantz Coe Elementary
Transportation
- Nearby Bus Line: true
Lot Details
- Lot Features: Alley, Curbs, Paved, Sidewalk
- Acres: 0.1212
- Foundation: Poured Concrete
Power
- Energy Source: Natural Gas
- Power Company: Puget Sound Energy
Water, Sewer, and Garbage
- Sewer Company: City of Seattle
- Sewer: Sewer Connected
- Water Company: City of Seattle
- Water Source: Public

Sandy Jones - THE JONES TEAM
Broker | REALTOR®
Send Sandy Jones - THE JONES TEAM an email

































