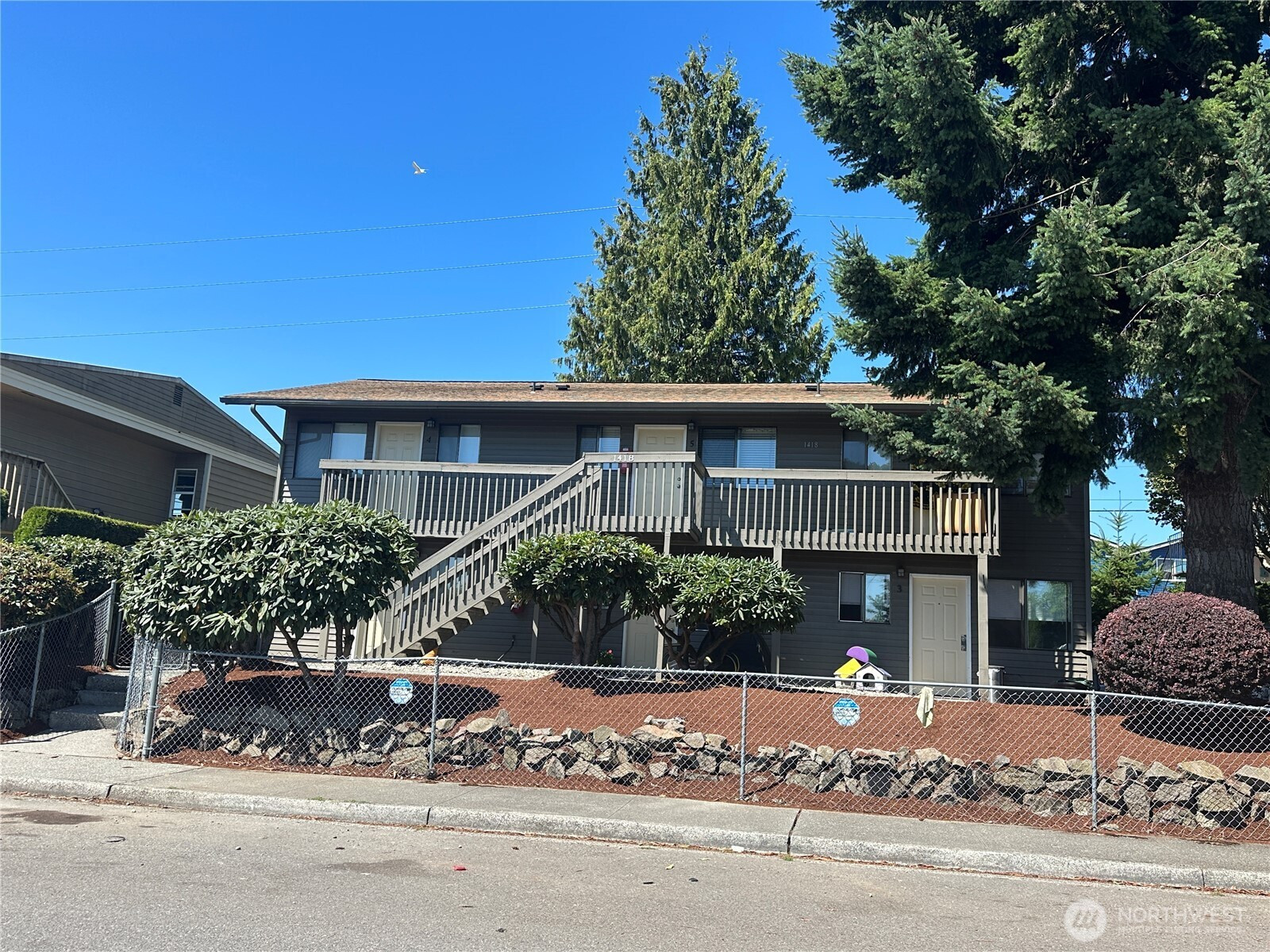






MLS #2421835 / Listing provided by NWMLS & Real Property Associates.
$1,295,000
1418 Chestnut Street
Unit 1-6
Everett,
WA
98201
Sq Ft
Per Sq Ft
Year Built
This well-maintained multifamily investment opportunity is located just north of downtown Everett. Built in 1985 & each unit has been recently renovated, the property has 6 - 1BD units, each averaging 510SF w/ upper units having views of the Cascade Mountains. The property provides stable in-place income w/ 12-month leases & long-term tenants. All rents are close to market value & rent increases each year. Units have been renovated with high-end finishes, including LVP flooring, granite or quartz countertops, interior & exterior paint, & appliances. All units have newer cabinets. Exterior was painted in 2022, main water line replaced 2020. Pictures are of 2 units to show finishes. Pre-inspection complete and can be provided upon request.
Disclaimer: The information contained in this listing has not been verified by Hawkins-Poe Real Estate Services and should be verified by the buyer.
Bedrooms
- Upper Level Bedrooms: 0
- Possible Bedrooms: 0
Fireplaces
- Total Fireplaces: 0
Heating & Cooling
- Heating: Yes
- Cooling: No
Parking
- Parking Total: 6
- Uncovered Parking Spaces: 6
- Open Parking Spaces: 6
Structure
- Roof: Composition
- Exterior Features: Wood
- Foundation: Poured Concrete, Slab
Lot Details
- Lot Features: Curbs, Open Space, Sidewalk
- Acres: 0.1653
- Foundation: Poured Concrete, Slab
Schools
- High School District: Everett
- High School: Buyer To Verify
- Middle School: Buyer To Verify
- Elementary School: Buyer To Verify
Lot Details
- Lot Features: Curbs, Open Space, Sidewalk
- Acres: 0.1653
- Foundation: Poured Concrete, Slab
Power
- Energy Source: Electric
- Power Company: PUD
Water, Sewer, and Garbage
- Sewer Company: City Of Everett
- Sewer: Sewer Connected
- Water Company: City Of Everett
- Water Source: Public
- Water, Sewer, and Garbage: 4673.03

Sandy Jones - THE JONES TEAM
Broker | REALTOR®
Send Sandy Jones - THE JONES TEAM an email






