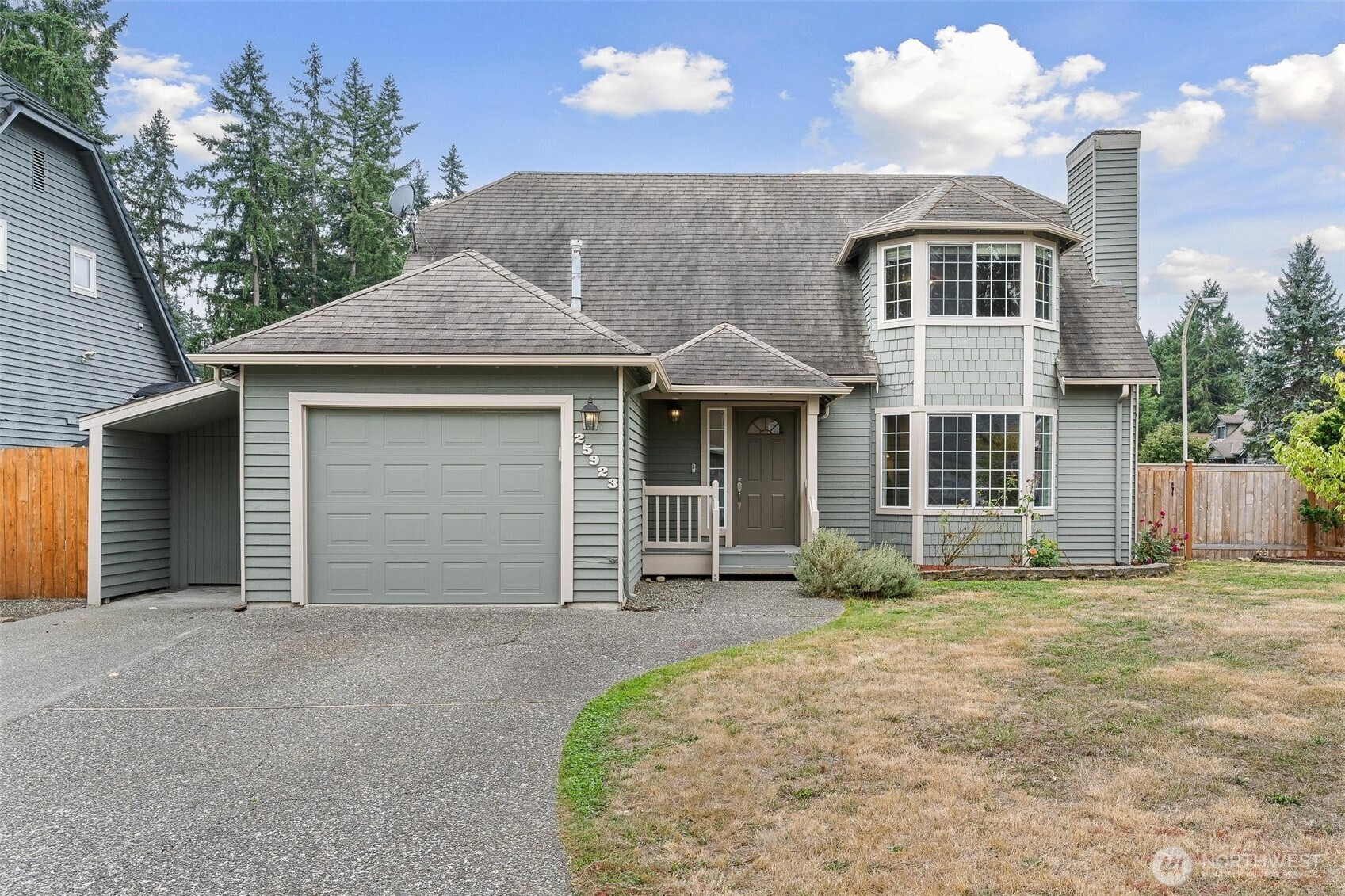



































MLS #2421039 / Listing provided by NWMLS & John L. Scott, Inc.
$639,900
25923 186th Place SE
Covington,
WA
98042
Beds
Baths
Sq Ft
Per Sq Ft
Year Built
Unbeatable location in the heart of Covington! This inviting home features fresh interior and exterior paint and new carpet on the stairs, offering a move-in ready feel. Inside, a cozy fireplace anchors the living room, while the oversized primary suite and convenient additional bedrooms on the main floor provide comfort and functionality. Step outside to enjoy a serene covered patio, versatile backyard shed, and RV parking complete with hookups—perfect for all your needs. Minutes from Costco, grocery, schools, parks, HWY 18 access and endless amenities. With thoughtful updates and space to relax or entertain, this home is ready for you to make it your own!
Disclaimer: The information contained in this listing has not been verified by Hawkins-Poe Real Estate Services and should be verified by the buyer.
Open House Schedules
13
12 PM - 2 PM
14
10 AM - 12 PM
Bedrooms
- Total Bedrooms: 4
- Main Level Bedrooms: 2
- Lower Level Bedrooms: 0
- Upper Level Bedrooms: 2
Bathrooms
- Total Bathrooms: 2
- Half Bathrooms: 0
- Three-quarter Bathrooms: 0
- Full Bathrooms: 2
- Full Bathrooms in Garage: 0
- Half Bathrooms in Garage: 0
- Three-quarter Bathrooms in Garage: 0
Fireplaces
- Total Fireplaces: 1
- Main Level Fireplaces: 1
Water Heater
- Water Heater Location: In garage
- Water Heater Type: Gas
Heating & Cooling
- Heating: Yes
- Cooling: Yes
Parking
- Garage: Yes
- Garage Attached: Yes
- Garage Spaces: 1
- Parking Features: Attached Garage, RV Parking
- Parking Total: 1
Structure
- Roof: Composition
- Exterior Features: Wood, Wood Products
- Foundation: Poured Concrete
Lot Details
- Lot Features: Corner Lot, Curbs, Paved, Sidewalk
- Acres: 0.1309
- Foundation: Poured Concrete
Schools
- High School District: Kent
- High School: Kentlake High
- Middle School: Cedar Heights Jnr Hi
- Elementary School: Cedar Vly Elem
Transportation
- Nearby Bus Line: true
Lot Details
- Lot Features: Corner Lot, Curbs, Paved, Sidewalk
- Acres: 0.1309
- Foundation: Poured Concrete
Power
- Energy Source: Natural Gas
Water, Sewer, and Garbage
- Sewer: Sewer Connected
- Water Source: Public

Sandy Jones - THE JONES TEAM
Broker | REALTOR®
Send Sandy Jones - THE JONES TEAM an email



































