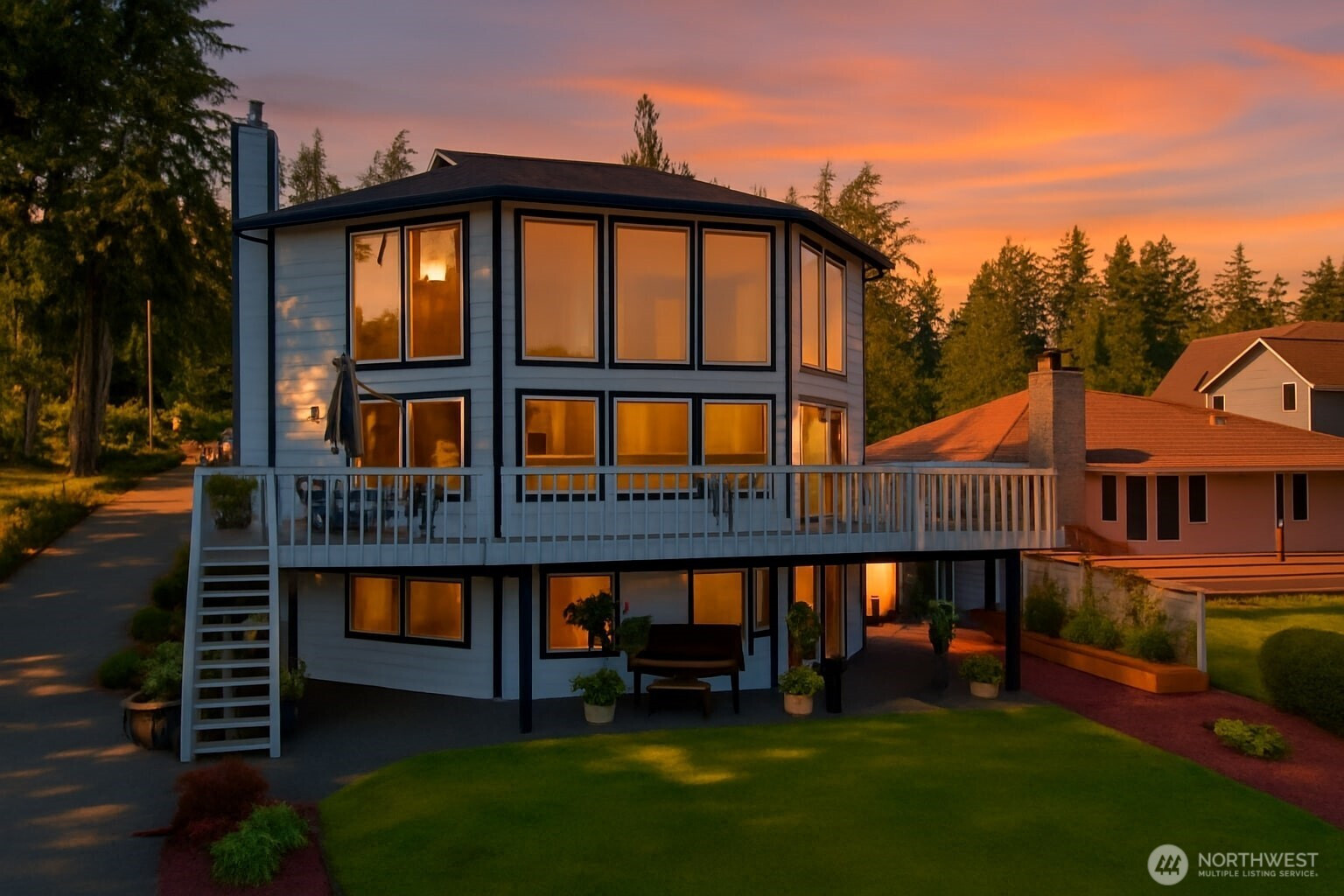







































MLS #2420899 / Listing provided by NWMLS & Richard Beckman Rlty Group LLC.
$980,000
91 SE Skookum View Drive
Shelton,
WA
98584
Beds
Baths
Sq Ft
Per Sq Ft
Year Built
Breathtaking views from nearly every room in this custom-built home on 64' of Hammersley Inlet low-bank waterfront! Fabulous kitchen with hardwood floors, ample cabinetry, and updated appliances. Spacious LR with floor-to-ceiling windows, newer carpeting, plus a new roof and aggregate concrete. Two primary suites up, 1 bdr on main, and a new bonus room. Lower level offers FR, bonus/storage, and hobby room w/220 power. Multiple decks—including one at the water’s edge—plus patio and waterfront access. Next to the community boat launch—perfect for kayaks! Wonderful as a vacation home or year-round residence.
Disclaimer: The information contained in this listing has not been verified by Hawkins-Poe Real Estate Services and should be verified by the buyer.
Bedrooms
- Total Bedrooms: 3
- Main Level Bedrooms: 1
- Lower Level Bedrooms: 0
- Upper Level Bedrooms: 2
- Possible Bedrooms: 3
Bathrooms
- Total Bathrooms: 3
- Half Bathrooms: 1
- Three-quarter Bathrooms: 0
- Full Bathrooms: 2
- Full Bathrooms in Garage: 0
- Half Bathrooms in Garage: 0
- Three-quarter Bathrooms in Garage: 0
Fireplaces
- Total Fireplaces: 1
- Lower Level Fireplaces: 1
Water Heater
- Water Heater Location: Garage
- Water Heater Type: Electric
Heating & Cooling
- Heating: Yes
- Cooling: No
Parking
- Garage: Yes
- Garage Attached: Yes
- Garage Spaces: 2
- Parking Features: Attached Garage, RV Parking
- Parking Total: 2
Structure
- Roof: Composition
- Exterior Features: Wood Products
- Foundation: Poured Concrete
Lot Details
- Lot Features: Dead End Street, Paved
- Acres: 0.35
- Foundation: Poured Concrete
Schools
- High School District: South Side #42
- High School: Buyer To Verify
- Middle School: Buyer To Verify
- Elementary School: Buyer To Verify
Lot Details
- Lot Features: Dead End Street, Paved
- Acres: 0.35
- Foundation: Poured Concrete
Power
- Energy Source: Electric, Wood
- Power Company: PUD3
Water, Sewer, and Garbage
- Sewer Company: Septic
- Sewer: Septic Tank
- Water Company: Skookum View Property Owners Assoc
- Water Source: Community

Sandy Jones - THE JONES TEAM
Broker | REALTOR®
Send Sandy Jones - THE JONES TEAM an email







































