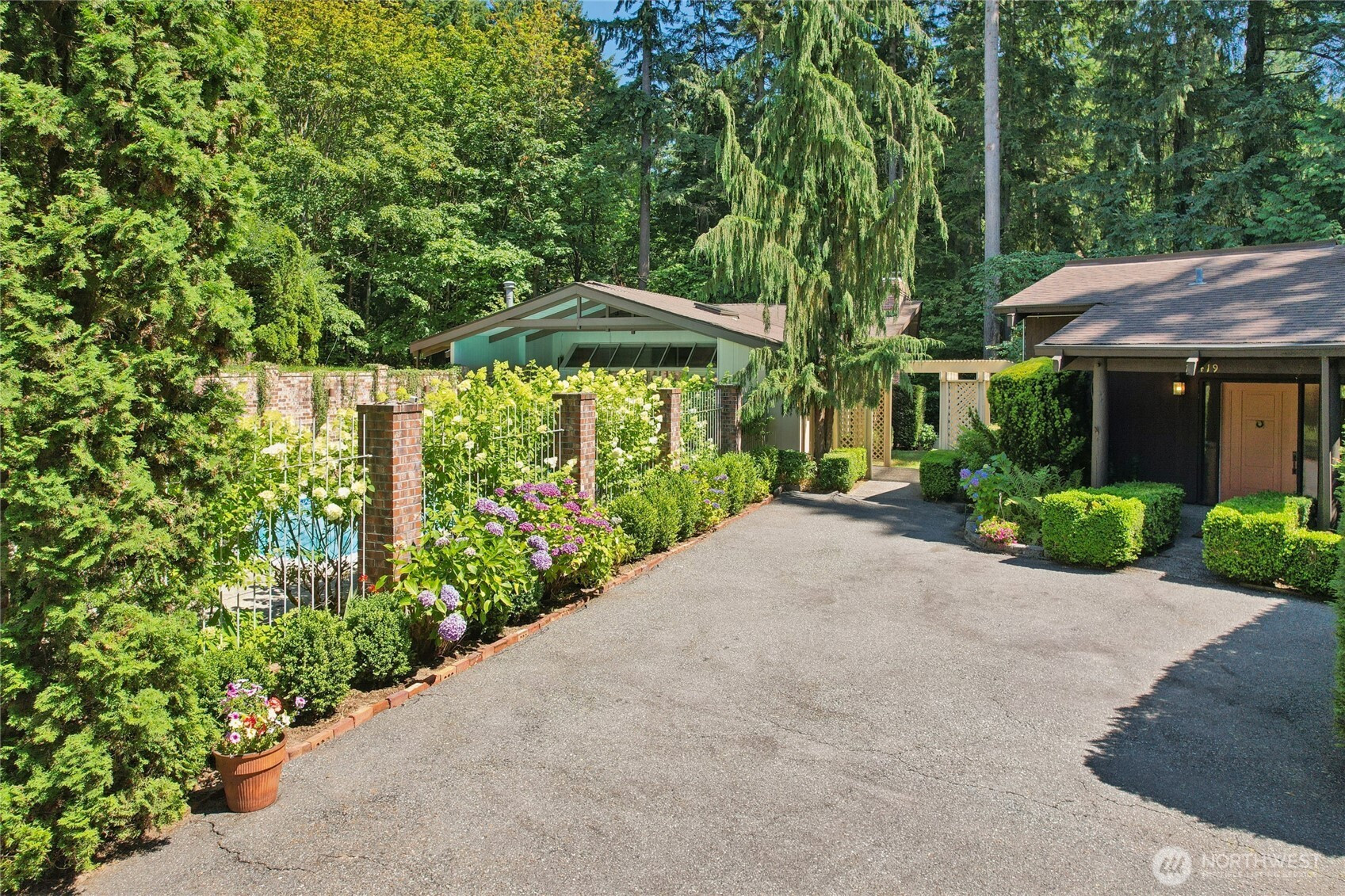







































MLS #2420444 / Listing provided by NWMLS & Redfin Corp..
$1,300,000
19419 Grannis Road
Bothell,
WA
98012
Beds
Baths
Sq Ft
Per Sq Ft
Year Built
Discover two iconic single-family homes on a lush, private 1.4+ acre wooded lot, both thoughtfully designed by renowned UW architects Lionel “Spike” Pries and Bob Shields. Featuring soaring 16' vaulted ceilings, three bedrooms, and a stunning pool, these residences offer an extraordinary mix of classic design and modern living. With plenty of space, they’re ideal for first-time buyers, growing families, or savvy investors with potential to add additional homes. Conveniently located near major employers, schools, and amenities, this unique property is truly a must-see opportunity.
Disclaimer: The information contained in this listing has not been verified by Hawkins-Poe Real Estate Services and should be verified by the buyer.
Open House Schedules
16
11 AM - 1 PM
17
2 PM - 4 PM
Bedrooms
- Total Bedrooms: 3
- Main Level Bedrooms: 2
- Lower Level Bedrooms: 1
- Upper Level Bedrooms: 0
- Possible Bedrooms: 3
Bathrooms
- Total Bathrooms: 4
- Half Bathrooms: 1
- Three-quarter Bathrooms: 1
- Full Bathrooms: 2
- Full Bathrooms in Garage: 0
- Half Bathrooms in Garage: 0
- Three-quarter Bathrooms in Garage: 0
Fireplaces
- Total Fireplaces: 3
- Lower Level Fireplaces: 1
- Main Level Fireplaces: 2
Water Heater
- Water Heater Location: Storage Room
- Water Heater Type: 1 Gas, 1 Electric
Heating & Cooling
- Heating: Yes
- Cooling: Yes
Parking
- Garage Attached: No
- Parking Features: Detached Carport
- Parking Total: 4
Structure
- Roof: Composition
- Exterior Features: Brick, Cement/Concrete, Wood, Wood Products
- Foundation: Poured Concrete
Lot Details
- Lot Features: Cul-De-Sac, Open Space, Paved, Secluded, Value In Land
- Acres: 1.42
- Foundation: Poured Concrete
Schools
- High School District: Northshore
- High School: Buyer To Verify
- Middle School: Canyon Park Middle School
- Elementary School: Buyer To Verify
Transportation
- Nearby Bus Line: true
Lot Details
- Lot Features: Cul-De-Sac, Open Space, Paved, Secluded, Value In Land
- Acres: 1.42
- Foundation: Poured Concrete
Power
- Energy Source: Electric, Natural Gas
- Power Company: PUD Electric
Water, Sewer, and Garbage
- Sewer Company: Septic
- Sewer: Septic Tank
- Water Company: Alderwood Water
- Water Source: Public

Sandy Jones - THE JONES TEAM
Broker | REALTOR®
Send Sandy Jones - THE JONES TEAM an email







































