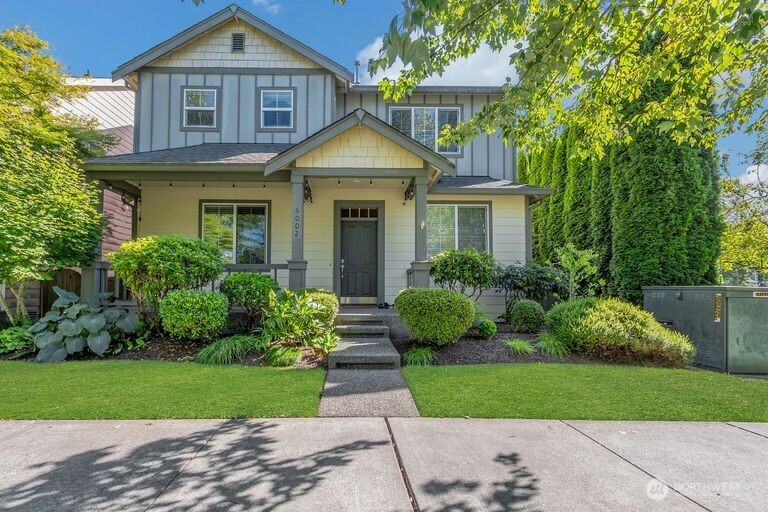









MLS #2420225 / Listing provided by NWMLS & Skyline Properties, Inc..
$544,999
6002 Radiance Boulevard E
Fife,
WA
98424
Beds
Baths
Sq Ft
Per Sq Ft
Year Built
Welcome to this well-maintained 3-bedroom, 2.5-bath single-family home nestled on a desirable corner lot in the sought-after Radiance Community of Fife. Step inside to find an open concept floor plan where the kitchen flows effortlessly into the dining and living areas. Upstairs you'll find three bedrooms including a primary suite with a private bath and ample closet space. Additional features include a 2-car garage and a fully fenced low maintenance yard. Located in a vibrant, walkable community with parks, playgrounds, and scenic walking trails. This home offers the best of suburban living with quick access to both I-5 and Hwy 167.
Disclaimer: The information contained in this listing has not been verified by Hawkins-Poe Real Estate Services and should be verified by the buyer.
Open House Schedules
16
12 PM - 2 AM
17
12 PM - 2 PM
Bedrooms
- Total Bedrooms: 3
- Main Level Bedrooms: 0
- Lower Level Bedrooms: 0
- Upper Level Bedrooms: 3
- Possible Bedrooms: 3
Bathrooms
- Total Bathrooms: 3
- Half Bathrooms: 1
- Three-quarter Bathrooms: 1
- Full Bathrooms: 1
- Full Bathrooms in Garage: 0
- Half Bathrooms in Garage: 0
- Three-quarter Bathrooms in Garage: 0
Fireplaces
- Total Fireplaces: 0
Water Heater
- Water Heater Location: Garage
- Water Heater Type: Conventional
Heating & Cooling
- Heating: Yes
- Cooling: No
Parking
- Garage: Yes
- Garage Attached: Yes
- Garage Spaces: 2
- Parking Features: Attached Garage
- Parking Total: 2
Structure
- Roof: Composition
- Exterior Features: Wood
- Foundation: Poured Concrete
Lot Details
- Lot Features: Alley, Corner Lot, Curbs, Paved, Sidewalk
- Acres: 0.0742
- Foundation: Poured Concrete
Schools
- High School District: Puyallup
- High School: Puyallup High
- Middle School: Edgemont Jnr High
- Elementary School: Northwood Elem
Transportation
- Nearby Bus Line: true
Lot Details
- Lot Features: Alley, Corner Lot, Curbs, Paved, Sidewalk
- Acres: 0.0742
- Foundation: Poured Concrete
Power
- Energy Source: Electric
- Power Company: Tacoma Public Utilities
Water, Sewer, and Garbage
- Sewer Company: City of Fife
- Sewer: Sewer Connected
- Water Company: City of Fife
- Water Source: Public

Sandy Jones - THE JONES TEAM
Broker | REALTOR®
Send Sandy Jones - THE JONES TEAM an email









