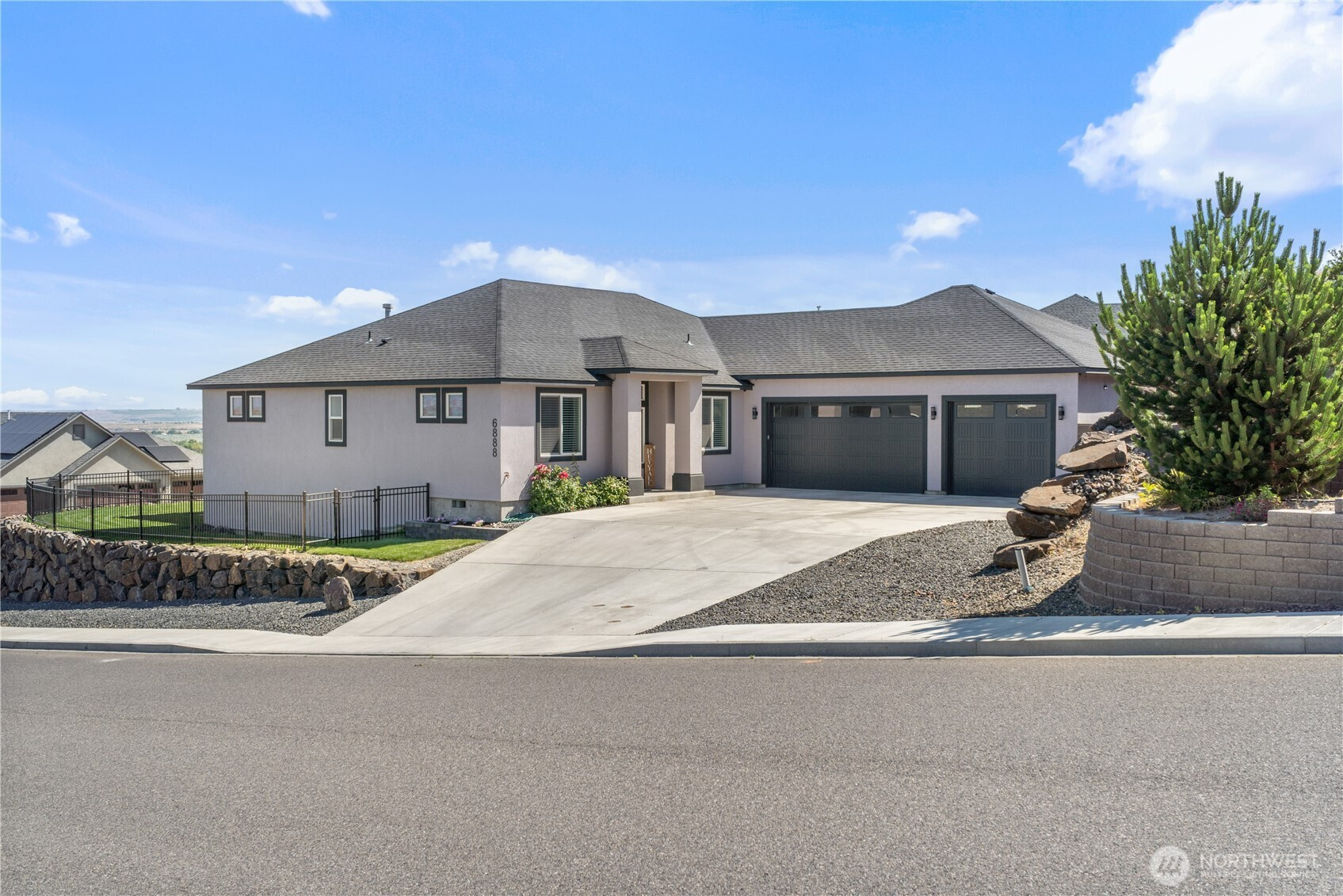


















MLS #2419982 / Listing provided by NWMLS .
$665,000
6888 Cyprus Loop
West Richland,
WA
99353
Beds
Baths
Sq Ft
Per Sq Ft
Year Built
Covered northwest facing composite deck. Split bedroom floor plan, a office or 4th bedroom. The kitchen, living, and dining are open-concept. Large granite slab island, gas fireplace with mantle + built in shelving, 10' ceilings, and quad sliding doors. Soft close custom cabinetry, corner pantry, apron sink, and ss kitchen appliances gas range with hood vent. The primary suite has walk-in closet, bathroom with granite slab dual vanity, tiled walk-in shower, and soaking tub. Bedrooms feature extra windows and custom closets. 1152 sq ft garage is finished fits 4 vehicles. Rock retaining wall on 0.33 acre corner lot. Black wrought iron fencing, fresh exterior paint, new black hardware and light fixtures throughout, and water filtration system
Disclaimer: The information contained in this listing has not been verified by Hawkins-Poe Real Estate Services and should be verified by the buyer.
Bedrooms
- Total Bedrooms: 3
- Main Level Bedrooms: 3
- Lower Level Bedrooms: 0
- Upper Level Bedrooms: 0
- Possible Bedrooms: 3
Bathrooms
- Total Bathrooms: 2
- Half Bathrooms: 0
- Three-quarter Bathrooms: 0
- Full Bathrooms: 2
- Full Bathrooms in Garage: 0
- Half Bathrooms in Garage: 0
- Three-quarter Bathrooms in Garage: 0
Fireplaces
- Total Fireplaces: 1
- Lower Level Fireplaces: 1
Heating & Cooling
- Heating: Yes
- Cooling: Yes
Parking
- Garage: Yes
- Garage Attached: Yes
- Garage Spaces: 4
- Parking Features: Attached Garage
- Parking Total: 4
Structure
- Roof: Composition
- Exterior Features: Stucco
- Foundation: Poured Concrete
Lot Details
- Acres: 0.33
- Foundation: Poured Concrete
Schools
- High School District: Richland
Lot Details
- Acres: 0.33
- Foundation: Poured Concrete
Power
- Energy Source: Electric, Natural Gas
Water, Sewer, and Garbage
- Sewer: Sewer Connected
- Water Source: Public

Sandy Jones - THE JONES TEAM
Broker | REALTOR®
Send Sandy Jones - THE JONES TEAM an email


















