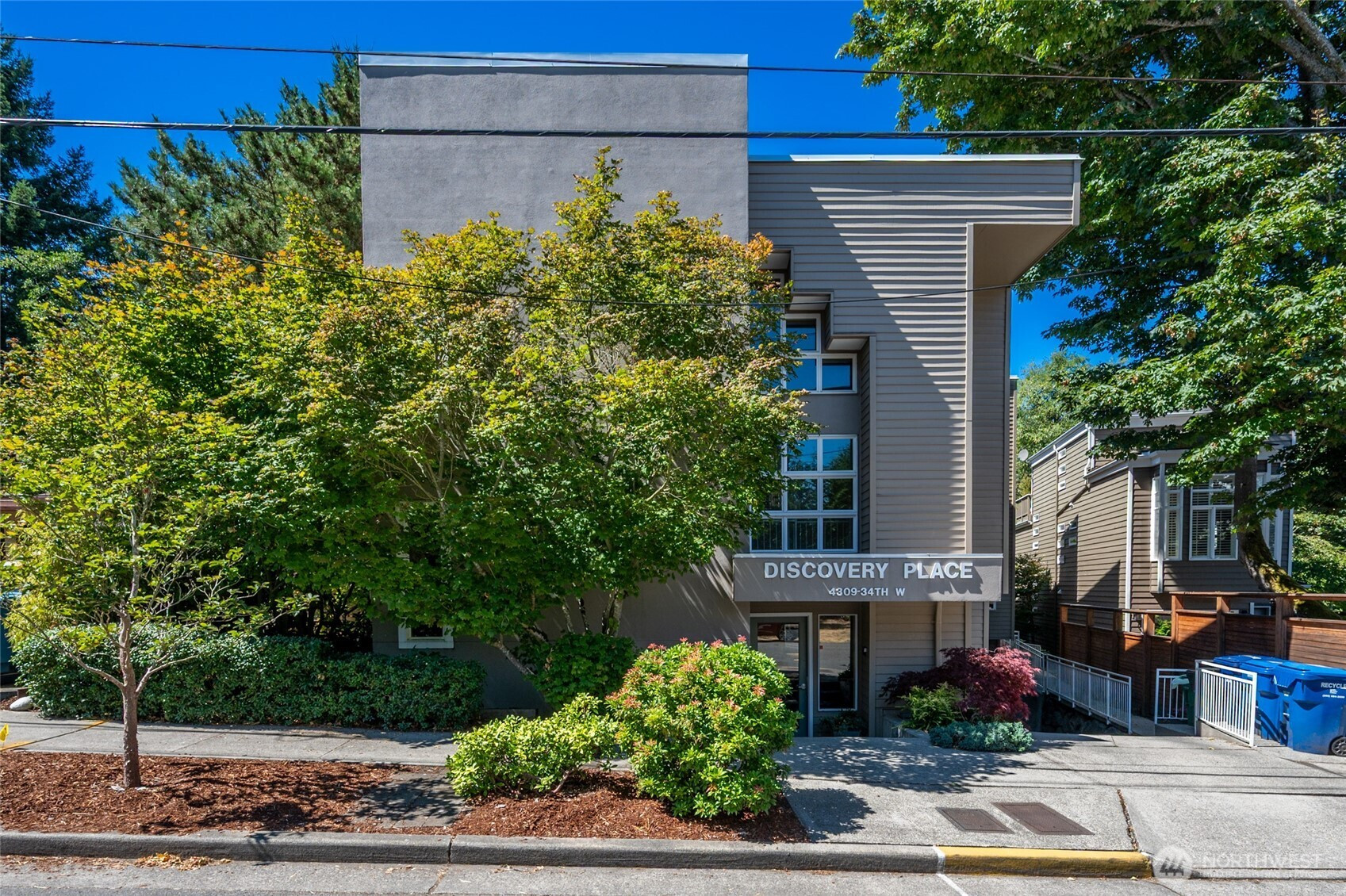


















MLS #2419672 / Listing provided by NWMLS & Windermere RE Magnolia.
$375,000
4309 34th Avenue W
Unit 101
Seattle,
WA
98199
Beds
Baths
Sq Ft
Per Sq Ft
Year Built
Beautiful, spacious condo in a Boutique 10-unit building buffered by serene 17-acre Kiwanis Ravine. A short walk to Discovery Park, the Ballard Locks, Met Market and just steps to bus service to anywhere in the city. This condo is move in ready with brand new carpet and fresh paint. Updated Kitchen boasts granite countertops, newer appliances and gorgeous cherry cabinets! A big bedroom with double closets and outdoor patio/garden space. In unit laundry and a large office space. Accessibility via level-entry side door and an elevator from the secure parking garage. It also contains storage and an EV charger for all residents. New roof in 2024 and Low HOA dues that cover everything but electricity. A fabulous location and opportunity!
Disclaimer: The information contained in this listing has not been verified by Hawkins-Poe Real Estate Services and should be verified by the buyer.
Bedrooms
- Total Bedrooms: 1
- Main Level Bedrooms: 1
- Lower Level Bedrooms: 0
- Upper Level Bedrooms: 0
- Possible Bedrooms: 1
Bathrooms
- Total Bathrooms: 1
- Half Bathrooms: 0
- Three-quarter Bathrooms: 0
- Full Bathrooms: 1
- Full Bathrooms in Garage: 0
- Half Bathrooms in Garage: 0
- Three-quarter Bathrooms in Garage: 0
Fireplaces
- Total Fireplaces: 1
- Main Level Fireplaces: 1
Water Heater
- Water Heater Location: Utility closet
- Water Heater Type: Electric
Heating & Cooling
- Heating: Yes
- Cooling: No
Parking
- Garage: Yes
- Garage Spaces: 1
- Parking Features: Common Garage
- Parking Total: 1
- Parking Space Numbers: 7
Structure
- Roof: Flat
- Exterior Features: Metal/Vinyl, Wood
Lot Details
- Lot Features: Curbs, Dead End Street, Paved, Sidewalk
- Acres: 0.2673
Schools
- High School District: Seattle
- High School: Ballard High
- Middle School: Mc Clure Mid
- Elementary School: Lawton
Transportation
- Nearby Bus Line: true
Lot Details
- Lot Features: Curbs, Dead End Street, Paved, Sidewalk
- Acres: 0.2673
Power
- Energy Source: Electric, Natural Gas
- Power Company: Seattle City Light
Water, Sewer, and Garbage
- Sewer Company: City of Seattle
- Water Company: City of Seattle

Sandy Jones - THE JONES TEAM
Broker | REALTOR®
Send Sandy Jones - THE JONES TEAM an email


















