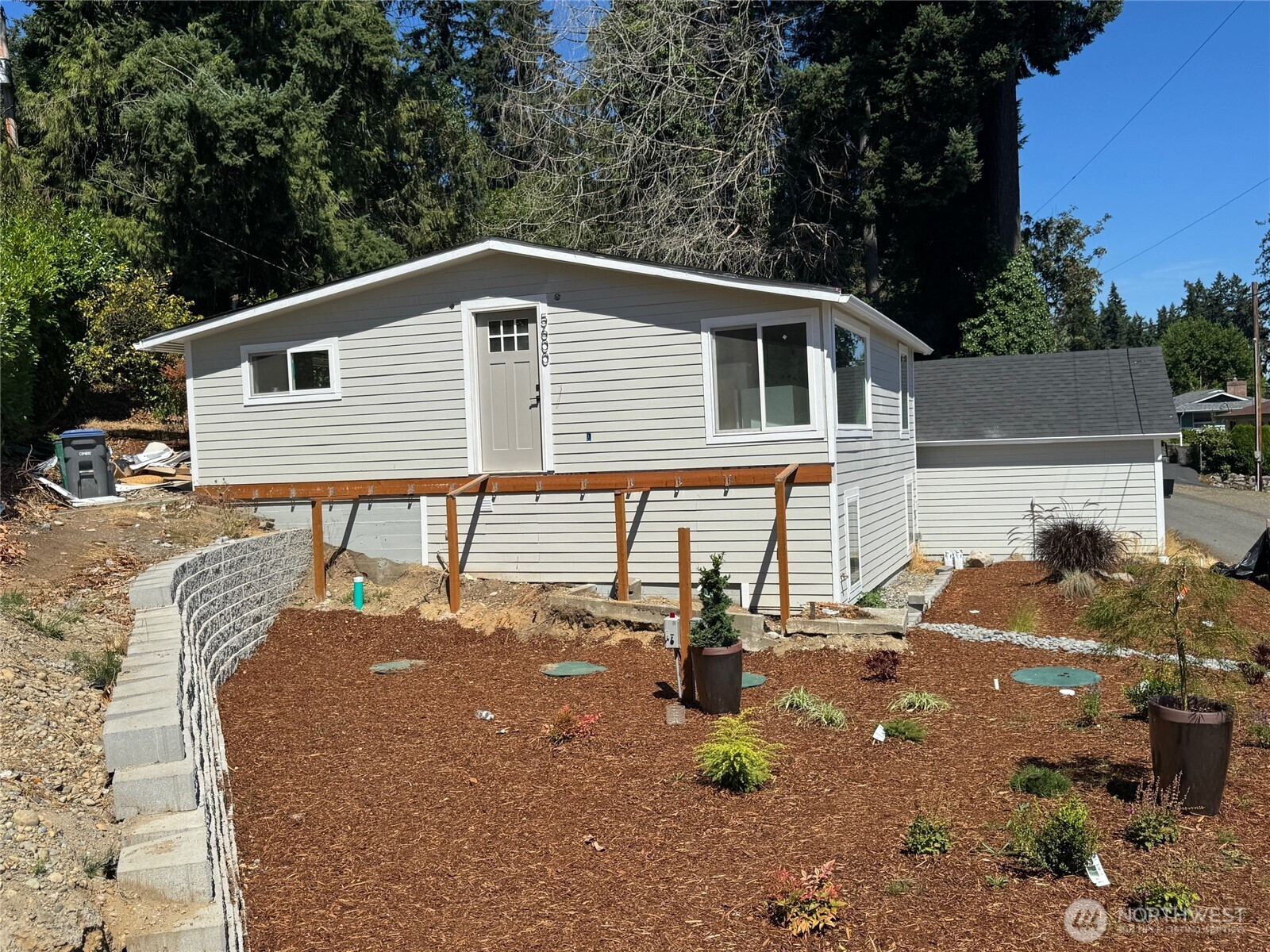













MLS #2419311 / Listing provided by NWMLS & HomeSmart Real Estate Assoc.
$460,000
5600 Ocean View Boulevard NE
Bremerton,
WA
98311
Beds
Baths
Sq Ft
Per Sq Ft
Year Built
Finish this two bedroom cutie and wake up to spectacular views while sipping your morning beverage. This house is about 90% complete and just needs some sweat to finish. Most of the major projects have been permitted and completed. NEW structural beams, windows, rewired with sub-panel in garage and mini split, PEX plumbing, roof, siding, and septic system along with the NEW main water line. All work was permitted and designed by an architect and structural engineer. Many supplies and materials will convey with this property for you to complete this project along with the permitted/approved plans for the deck. Hurry cause this one won't last!!
Disclaimer: The information contained in this listing has not been verified by Hawkins-Poe Real Estate Services and should be verified by the buyer.
Bedrooms
- Total Bedrooms: 2
- Main Level Bedrooms: 2
- Lower Level Bedrooms: 0
- Upper Level Bedrooms: 0
- Possible Bedrooms: 2
Bathrooms
- Total Bathrooms: 2
- Half Bathrooms: 0
- Three-quarter Bathrooms: 1
- Full Bathrooms: 1
- Full Bathrooms in Garage: 0
- Half Bathrooms in Garage: 0
- Three-quarter Bathrooms in Garage: 0
Fireplaces
- Total Fireplaces: 1
- Main Level Fireplaces: 1
Water Heater
- Water Heater Location: Basement
- Water Heater Type: Electric
Heating & Cooling
- Heating: Yes
- Cooling: No
Parking
- Garage Attached: No
- Parking Features: Off Street
- Parking Total: 0
Structure
- Roof: Composition
- Exterior Features: Cement Planked
- Foundation: Poured Concrete
Lot Details
- Acres: 0.09
- Foundation: Poured Concrete
Schools
- High School District: Bremerton #100c
- High School: Bremerton High
- Middle School: Mtn View Mid
- Elementary School: View Ridge Elem
Lot Details
- Acres: 0.09
- Foundation: Poured Concrete
Power
- Energy Source: Electric
- Power Company: PSE
Water, Sewer, and Garbage
- Sewer: Septic Tank
- Water Company: North Perry
- Water Source: Public

Sandy Jones - THE JONES TEAM
Broker | REALTOR®
Send Sandy Jones - THE JONES TEAM an email













