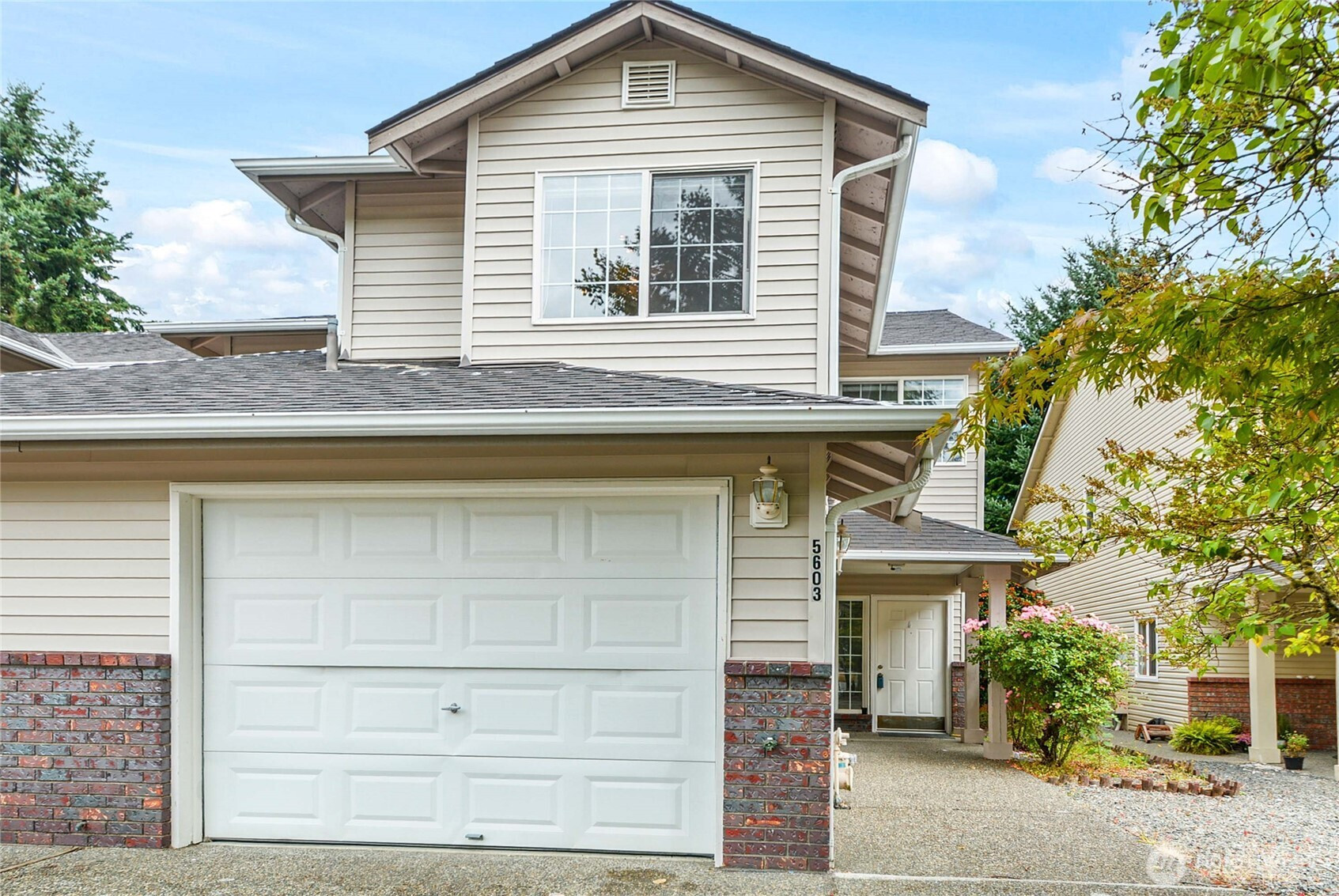















MLS #2419127 / Listing provided by NWMLS & Windermere Real Estate JS.
$525,000
5603 136th Street SE
Everett,
WA
98208
Beds
Baths
Sq Ft
Per Sq Ft
Year Built
Silver Firs townhome with 1348 sq ft of living space! Nice entry into the kitchen with nice appliances and mass cabinets. The kitchen is open to the dining room and the living room with dramatic soring vaulted ceilings which look out to the fully fenced back yard which backs to trees for shade and privacy. Two very Spacious Bedrooms on second level, one has spacious walk-in closet, but both have full bathrooms. Attached single car garage with lots of storage and a work bench. Enjoy the community Play area and the basketball court. The YMCA is just minutes away as well as shopping, buses and freeways. Don't miss out on this Gem!
Disclaimer: The information contained in this listing has not been verified by Hawkins-Poe Real Estate Services and should be verified by the buyer.
Bedrooms
- Total Bedrooms: 2
- Main Level Bedrooms: 0
- Lower Level Bedrooms: 0
- Upper Level Bedrooms: 2
- Possible Bedrooms: 2
Bathrooms
- Total Bathrooms: 3
- Half Bathrooms: 1
- Three-quarter Bathrooms: 0
- Full Bathrooms: 2
- Full Bathrooms in Garage: 0
- Half Bathrooms in Garage: 0
- Three-quarter Bathrooms in Garage: 0
Fireplaces
- Total Fireplaces: 1
- Main Level Fireplaces: 1
Water Heater
- Water Heater Location: garage
- Water Heater Type: gas
Heating & Cooling
- Heating: Yes
- Cooling: Yes
Parking
- Garage: Yes
- Garage Attached: Yes
- Garage Spaces: 1
- Parking Features: Attached Garage
- Parking Total: 1
Structure
- Roof: Composition
- Exterior Features: Brick, Metal/Vinyl
- Foundation: Poured Concrete
Lot Details
- Lot Features: Curbs, Paved, Sidewalk
- Acres: 0.05
- Foundation: Poured Concrete
Schools
- High School District: Everett
- High School: Buyer To Verify
- Middle School: Buyer To Verify
- Elementary School: Buyer To Verify
Transportation
- Nearby Bus Line: true
Lot Details
- Lot Features: Curbs, Paved, Sidewalk
- Acres: 0.05
- Foundation: Poured Concrete
Power
- Energy Source: Electric, Natural Gas
- Power Company: PUD
Water, Sewer, and Garbage
- Sewer Company: Silver Lake
- Sewer: Sewer Connected
- Water Company: Silver Lake
- Water Source: Public

Sandy Jones - THE JONES TEAM
Broker | REALTOR®
Send Sandy Jones - THE JONES TEAM an email















