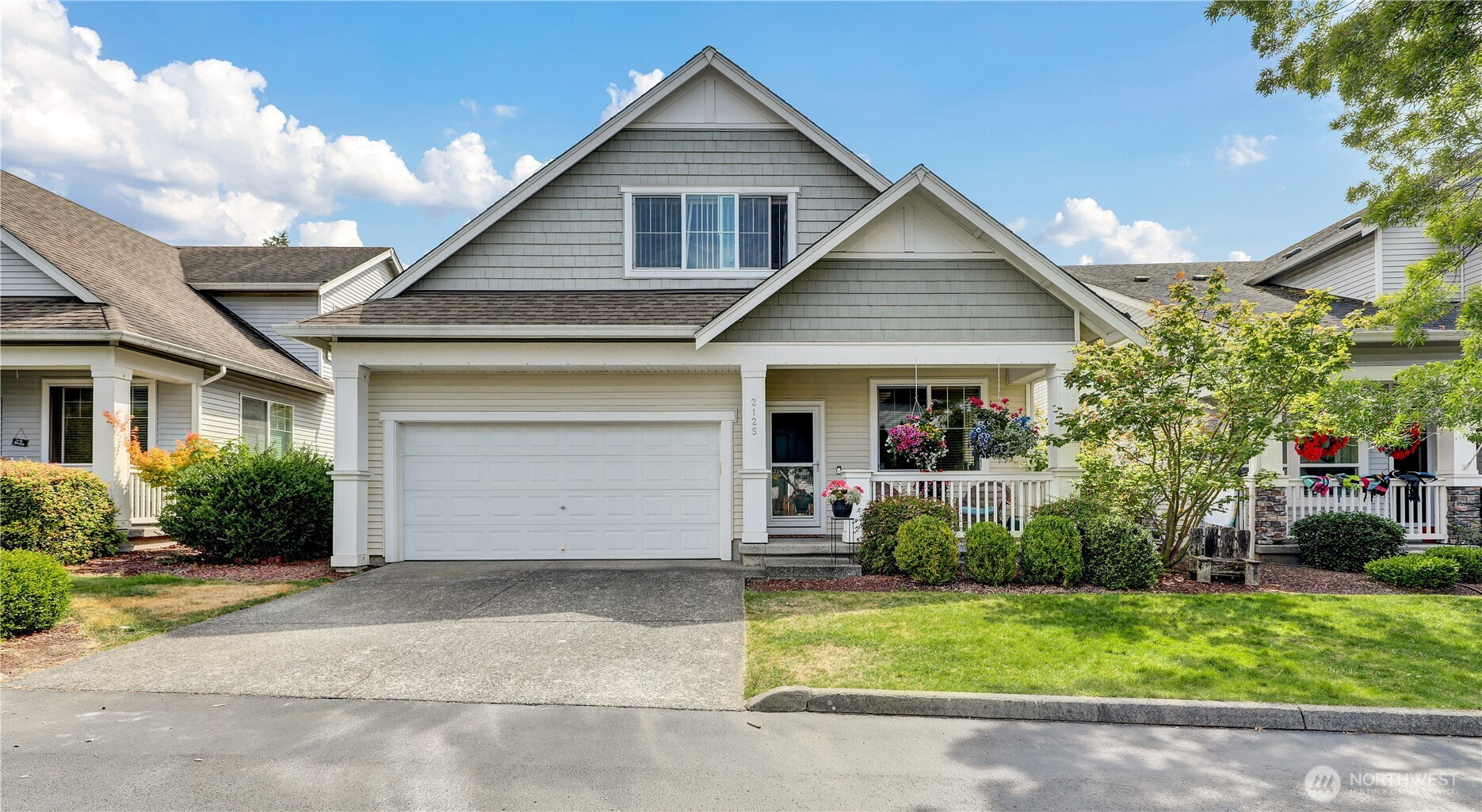






































MLS #2417074 / Listing provided by NWMLS & John L. Scott Mill Creek.
$659,000
2125 84th Avenue NE
Lake Stevens,
WA
98258
Beds
Baths
Sq Ft
Per Sq Ft
Year Built
Discover your new home in the Crosswater neighborhood just off Soper Hill. Situated on a premier lot, this charming home offers the perfect blend of comfort & style. Outside offers a fenced backyard, complete with a large entertainment deck. Inside, you’ll find 3 bedrooms & 2.5 baths, with high ceilings that create an open & airy feel throughout. The spacious kitchen boasts granite countertops, eating bar & hardwood floors that flow seamlessly into the family room with a gas fireplace. Community features parks, a sports court, & trails. Enjoy peace of mind knowing this 1873sq ft home. Equipped with {Newer Furnace, Heat Pump (AC)} for added convenience. This detached condo truly lives like a single-family home with low HOA dues!
Disclaimer: The information contained in this listing has not been verified by Hawkins-Poe Real Estate Services and should be verified by the buyer.
Bedrooms
- Total Bedrooms: 3
- Main Level Bedrooms: 0
- Lower Level Bedrooms: 0
- Upper Level Bedrooms: 3
- Possible Bedrooms: 3
Bathrooms
- Total Bathrooms: 3
- Half Bathrooms: 1
- Three-quarter Bathrooms: 0
- Full Bathrooms: 2
- Full Bathrooms in Garage: 0
- Half Bathrooms in Garage: 0
- Three-quarter Bathrooms in Garage: 0
Fireplaces
- Total Fireplaces: 1
- Main Level Fireplaces: 1
Water Heater
- Water Heater Location: Garage
- Water Heater Type: Gas Tankless
Heating & Cooling
- Heating: Yes
- Cooling: Yes
Parking
- Garage: Yes
- Garage Attached: Yes
- Garage Spaces: 2
- Parking Features: Attached Garage
- Parking Total: 2
Structure
- Roof: Composition
- Exterior Features: Wood Products
Lot Details
- Lot Features: Curbs, Dead End Street, Paved, Sidewalk
- Acres: 0.1149
Schools
- High School District: Lake Stevens
- High School: Lake Stevens Snr Hig
- Middle School: North Lake Mid
- Elementary School: Stevens Creek Elementary
Lot Details
- Lot Features: Curbs, Dead End Street, Paved, Sidewalk
- Acres: 0.1149
Power
- Energy Source: Electric, Natural Gas
- Power Company: PUD
Water, Sewer, and Garbage
- Sewer Company: Lk Stevens Water & Sewer
- Sewer: Sewer Connected
- Water Company: Lk Stevens Water & Sewer
- Water Source: Public

Sandy Jones - THE JONES TEAM
Broker | REALTOR®
Send Sandy Jones - THE JONES TEAM an email






































