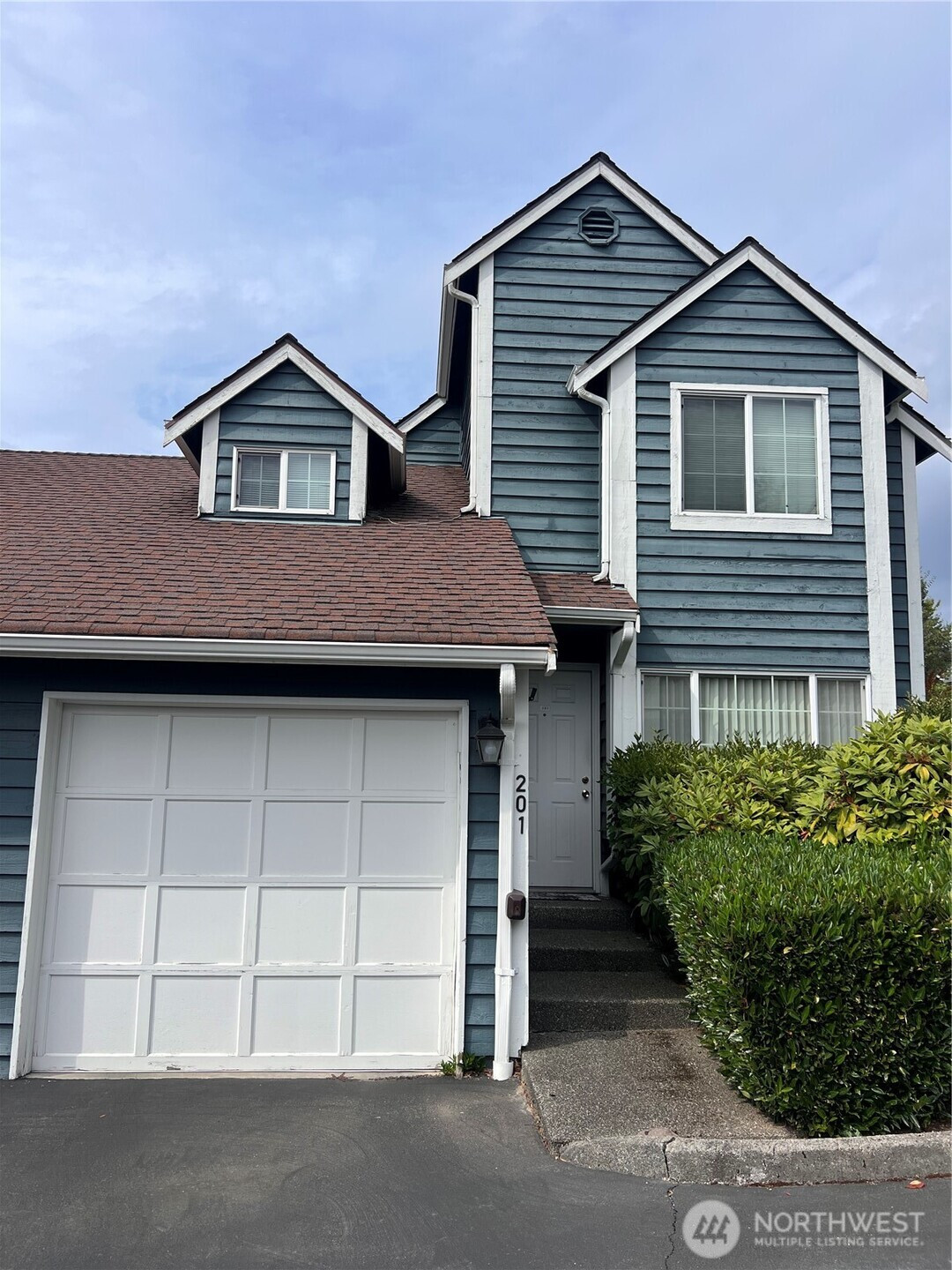
















MLS #2417057 / Listing provided by NWMLS & Flux Real Estate.
$340,000
4311 164th Street SW
Unit 201
Lynnwood,
WA
98087
Beds
Baths
Sq Ft
Per Sq Ft
Year Built
PRICED TO SELL, BRING OFFER Best Unit in the Complex of 16 units. This large 2 bedroom plus den end unit is ready for your vision. Secluded backyard & patio for your morning coffee. One car garage plus one parking spot included. Rental Cap is 4 units, and full at this time. Close to I-5 & Hwy 99, parks, shopping, restaurants, schools, & the bus line.
Disclaimer: The information contained in this listing has not been verified by Hawkins-Poe Real Estate Services and should be verified by the buyer.
Bedrooms
- Total Bedrooms: 2
- Main Level Bedrooms: 0
- Lower Level Bedrooms: 0
- Upper Level Bedrooms: 2
- Possible Bedrooms: 2
Bathrooms
- Total Bathrooms: 2
- Half Bathrooms: 1
- Three-quarter Bathrooms: 0
- Full Bathrooms: 1
- Full Bathrooms in Garage: 0
- Half Bathrooms in Garage: 0
- Three-quarter Bathrooms in Garage: 0
Fireplaces
- Total Fireplaces: 1
- Lower Level Fireplaces: 1
Water Heater
- Water Heater Location: laundry
- Water Heater Type: electric
Heating & Cooling
- Heating: Yes
- Cooling: No
Parking
- Garage: Yes
- Garage Spaces: 1
- Parking Features: Individual Garage, Uncovered
- Parking Total: 1
- Parking Space Numbers: 2
Structure
- Roof: Composition
- Exterior Features: Wood, Wood Products
Lot Details
- Lot Features: Adjacent to Public Land, Corner Lot, Curbs, Paved
- Acres: 0.9069
Schools
- High School District: Edmonds
- High School: Buyer To Verify
- Middle School: Buyer To Verify
- Elementary School: Buyer To Verify
Transportation
- Nearby Bus Line: true
Lot Details
- Lot Features: Adjacent to Public Land, Corner Lot, Curbs, Paved
- Acres: 0.9069
Power
- Energy Source: Electric, Wood
- Power Company: PUD
Water, Sewer, and Garbage
- Sewer Company: HOA
- Water Company: HOA

Sandy Jones - THE JONES TEAM
Broker | REALTOR®
Send Sandy Jones - THE JONES TEAM an email
















